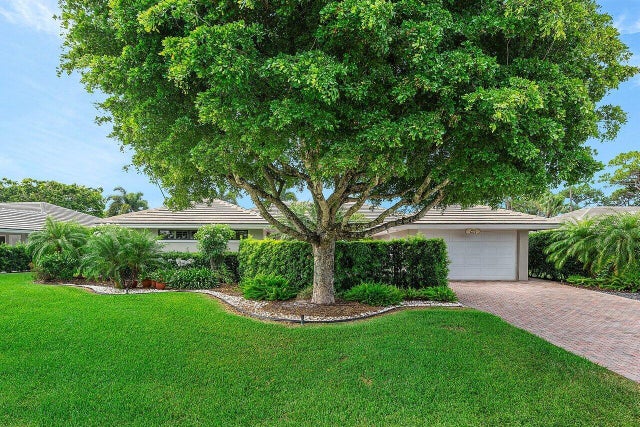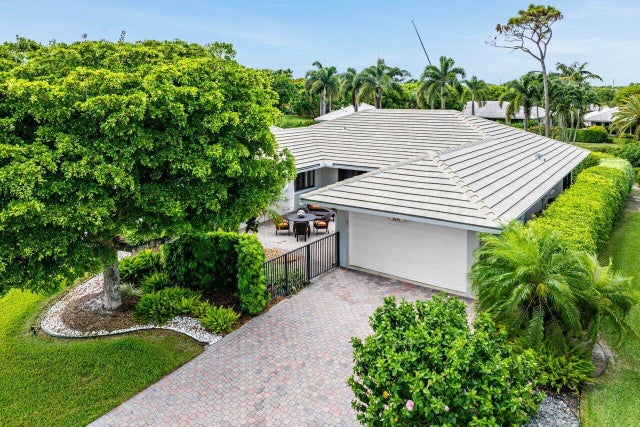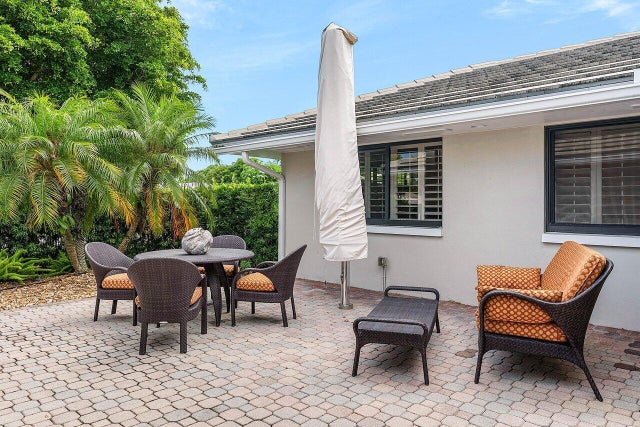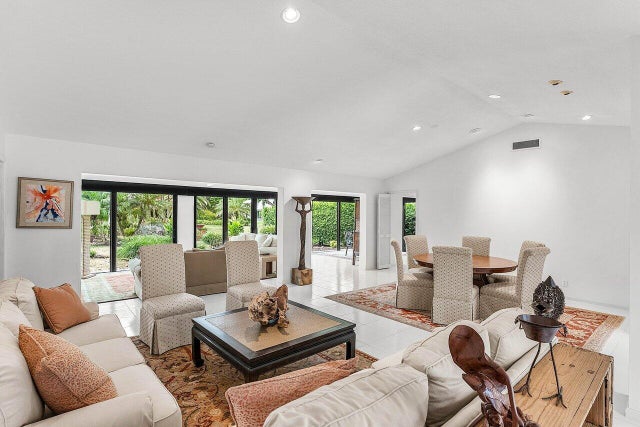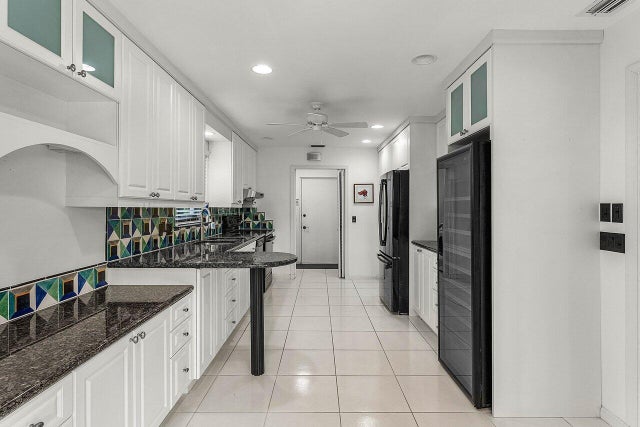About 3655 Royal Tern Circle
Beautiful, private garden views from this maintained 3-bedroom, 2-bath villa nestled in a Royal Tern area of Quail Ridge. This inviting home offers a spacious and functional layout, featuring a light-filled living area that opens to a private courtyard patio--perfect for morning coffee or evening relaxation. Enjoy serene garden views from the comfort of your home, and take advantage of the attached garage for convenient parking and additional storage. Impact glass windows! Located just a short stroll from the area pool, this home offers both comfort and access to fantastic amenities. Quail Ridge is a mandatory membership community offering top tier golf courses, racquet sports, fitness center & spa, and a clubhouse offering fine dining and beyond.
Features of 3655 Royal Tern Circle
| MLS® # | RX-11104328 |
|---|---|
| USD | $795,000 |
| CAD | $1,112,539 |
| CNY | 元5,663,580 |
| EUR | €685,301 |
| GBP | £595,796 |
| RUB | ₽64,594,307 |
| HOA Fees | $1,410 |
| Bedrooms | 3 |
| Bathrooms | 2.00 |
| Full Baths | 2 |
| Total Square Footage | 2,698 |
| Living Square Footage | 2,314 |
| Square Footage | Floor Plan |
| Acres | 0.00 |
| Year Built | 1977 |
| Type | Residential |
| Sub-Type | Single Family Detached |
| Restrictions | Buyer Approval, No RV, No Truck, Tenant Approval, No Motorcycle, Comercial Vehicles Prohibited |
| Style | Traditional |
| Unit Floor | 0 |
| Status | Active |
| HOPA | No Hopa |
| Membership Equity | Yes |
Community Information
| Address | 3655 Royal Tern Circle |
|---|---|
| Area | 4510 |
| Subdivision | QUAIL RIDGE |
| Development | Royal Tern |
| City | Boynton Beach |
| County | Palm Beach |
| State | FL |
| Zip Code | 33436 |
Amenities
| Amenities | Business Center, Clubhouse, Dog Park, Exercise Room, Library, Pool, Tennis, Golf Course, Bike - Jog, Sauna, Putting Green, Internet Included, Cafe/Restaurant, Pickleball, Bocce Ball |
|---|---|
| Utilities | Cable, 3-Phase Electric, Public Sewer, Public Water |
| Parking | Driveway, Garage - Attached, Vehicle Restrictions |
| # of Garages | 1 |
| View | Garden |
| Is Waterfront | No |
| Waterfront | None |
| Has Pool | No |
| Pets Allowed | Restricted |
| Subdivision Amenities | Business Center, Clubhouse, Dog Park, Exercise Room, Library, Pool, Community Tennis Courts, Golf Course Community, Bike - Jog, Sauna, Putting Green, Internet Included, Cafe/Restaurant, Pickleball, Bocce Ball |
| Security | Entry Card, Security Patrol, TV Camera, Gate - Manned |
Interior
| Interior Features | Walk-in Closet |
|---|---|
| Appliances | Dishwasher, Dryer, Microwave, Range - Electric, Refrigerator, Washer, Water Heater - Elec |
| Heating | Central, Electric |
| Cooling | Central, Electric |
| Fireplace | No |
| # of Stories | 1 |
| Stories | 1.00 |
| Furnished | Partially Furnished |
| Master Bedroom | Separate Shower, Whirlpool Spa |
Exterior
| Exterior Features | Auto Sprinkler, Open Patio |
|---|---|
| Windows | Impact Glass, Plantation Shutters, Sliding |
| Construction | CBS |
| Front Exposure | South |
Additional Information
| Date Listed | July 2nd, 2025 |
|---|---|
| Days on Market | 113 |
| Zoning | Residential |
| Foreclosure | No |
| Short Sale | No |
| RE / Bank Owned | No |
| HOA Fees | 1410.33 |
| Parcel ID | 00434531080140772 |
Room Dimensions
| Master Bedroom | 16.6 x 14.1 |
|---|---|
| Bedroom 2 | 14.2 x 12 |
| Bedroom 3 | 13 x 10 |
| Dining Room | 9.3 x 17.2 |
| Living Room | 14.1 x 22.6 |
| Kitchen | 10.8 x 10.1 |
| Bonus Room | 35.4 x 11.4 |
Listing Details
| Office | The Club at Quail Ridge Realty Inc |
|---|---|
| ajara@quailridgecc.com |

