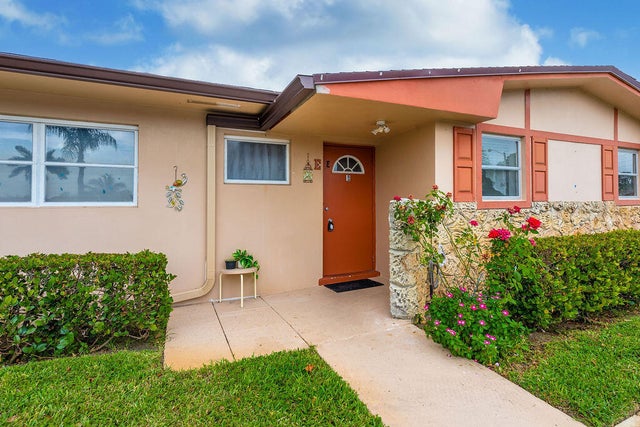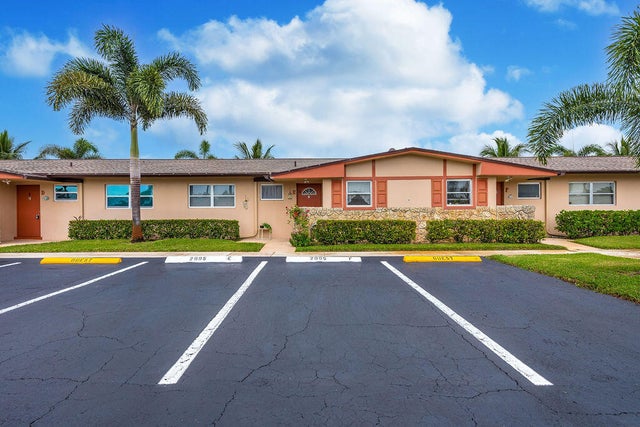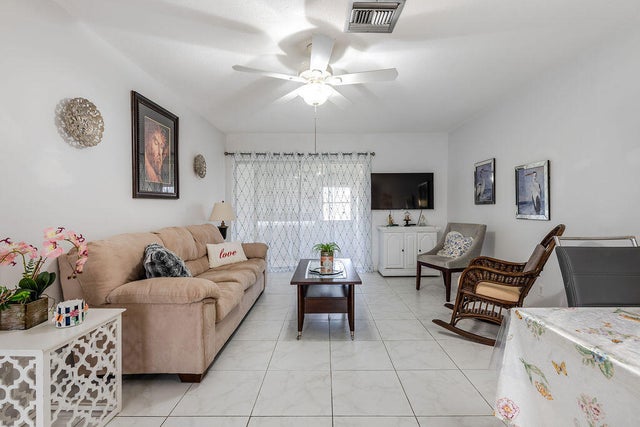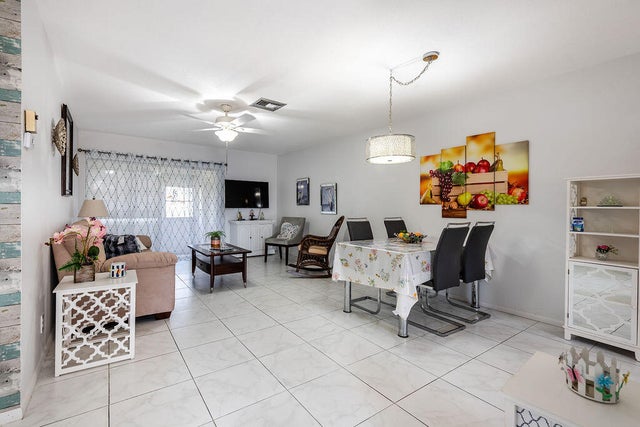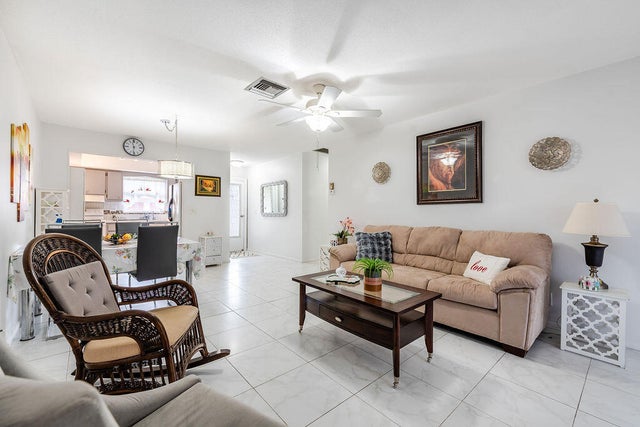About 2995 Crosley E Drive W
Charming 2-Bedroom, 2-Bath Condo in Cresthaven Villas!Welcome to easy, active living in this beautifully maintained single-story unit featuring an open-concept layout and updated finishes. The kitchen opens seamlessly into the living area, perfect for entertaining, while both bathrooms have been tastefully renovated, including a walk-in shower for added convenience.Enjoy tile flooring throughout, a spacious screened-in patio, and a large storage closet. Parking is right in front for ultimate convenience.Just a short stroll to the clubhouse and resort-style amenities, including a saltwater pool, saunas, fitness center, billiard room, wood shop, card room, and library--everything you need to make the most of 55+ living in sunny South Florida!
Features of 2995 Crosley E Drive W
| MLS® # | RX-11104305 |
|---|---|
| USD | $141,800 |
| CAD | $199,259 |
| CNY | 元1,009,559 |
| EUR | €122,054 |
| GBP | £105,955 |
| RUB | ₽11,535,529 |
| HOA Fees | $390 |
| Bedrooms | 2 |
| Bathrooms | 2.00 |
| Full Baths | 2 |
| Total Square Footage | 994 |
| Living Square Footage | 910 |
| Square Footage | Tax Rolls |
| Acres | 0.00 |
| Year Built | 1971 |
| Type | Residential |
| Sub-Type | Townhouse / Villa / Row |
| Unit Floor | 0 |
| Status | Active |
| HOPA | Yes-Verified |
| Membership Equity | No |
Community Information
| Address | 2995 Crosley E Drive W |
|---|---|
| Area | 5720 |
| Subdivision | CRESTHAVEN VILLAS |
| City | West Palm Beach |
| County | Palm Beach |
| State | FL |
| Zip Code | 33415 |
Amenities
| Amenities | Clubhouse, Common Laundry |
|---|---|
| Utilities | Cable, 3-Phase Electric, Public Sewer, Public Water |
| Parking | Assigned |
| View | Garden |
| Is Waterfront | No |
| Waterfront | None |
| Has Pool | No |
| Pets Allowed | Restricted |
| Subdivision Amenities | Clubhouse, Common Laundry |
Interior
| Interior Features | Split Bedroom |
|---|---|
| Appliances | Cooktop, Dishwasher, Disposal, Microwave, Range - Electric |
| Heating | Central |
| Cooling | Central |
| Fireplace | No |
| # of Stories | 1 |
| Stories | 1.00 |
| Furnished | Furnished |
| Master Bedroom | None |
Exterior
| Construction | CBS |
|---|---|
| Front Exposure | West |
Additional Information
| Date Listed | July 2nd, 2025 |
|---|---|
| Days on Market | 110 |
| Zoning | RH |
| Foreclosure | No |
| Short Sale | No |
| RE / Bank Owned | No |
| HOA Fees | 390 |
| Parcel ID | 00424414260010050 |
Room Dimensions
| Master Bedroom | 10 x 12 |
|---|---|
| Living Room | 9 x 12 |
| Kitchen | 9 x 10 |
Listing Details
| Office | KW Reserve |
|---|---|
| sharongunther@kw.com |

