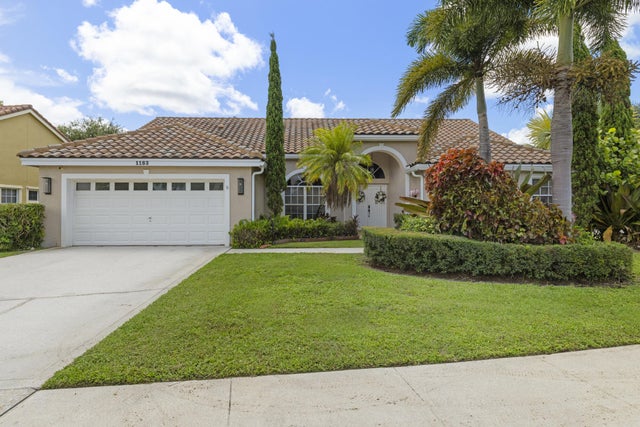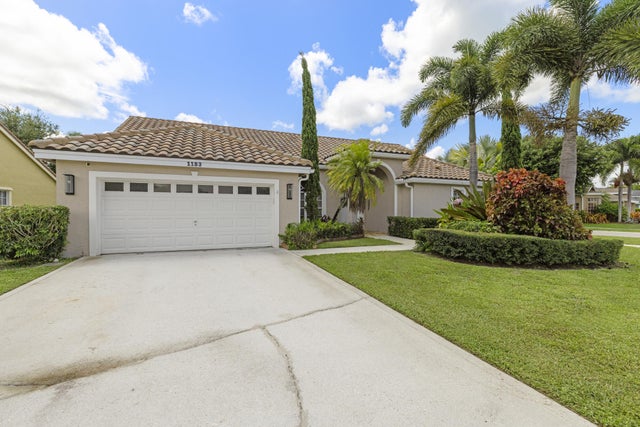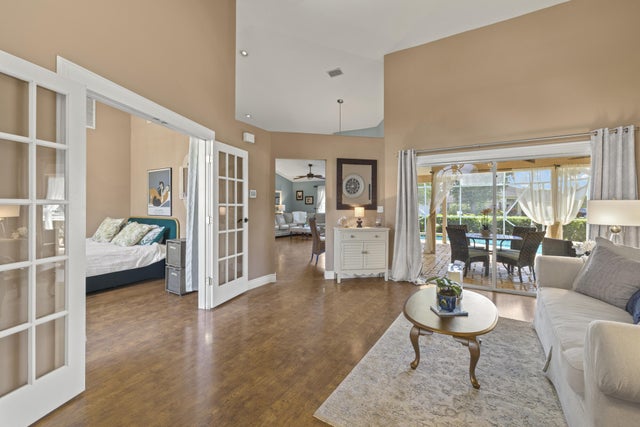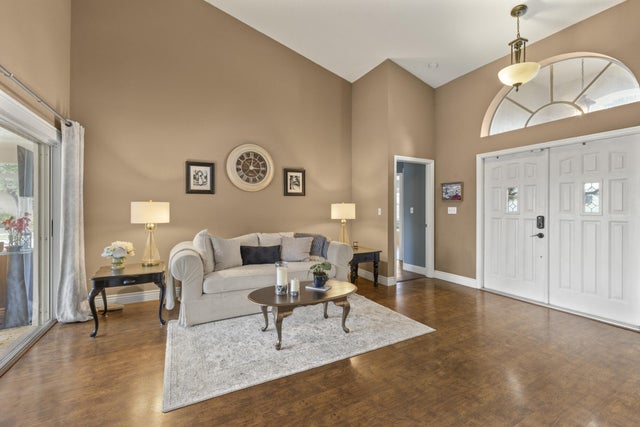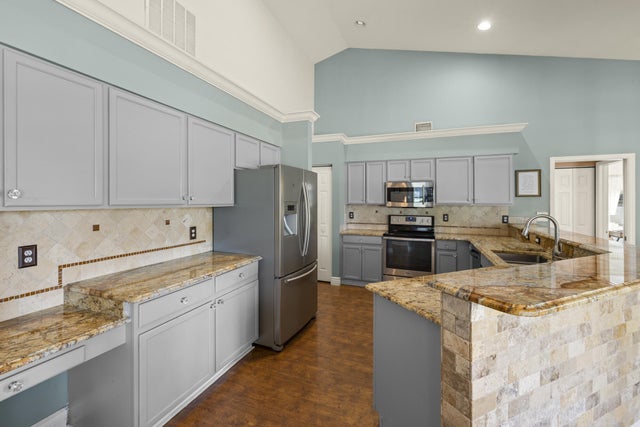About 1183 Lake Breeze Drive
Enjoy the perfect blend of comfort, style, and South Florida living in this beautifully maintained pool home in Wellington's Emerald Forest. Featuring 4 bedrooms, 2 baths, and 1,902 sq ft on a corner lot, this single-story gem offers vaulted ceilings, an open layout, and an updated kitchen with granite counters and stainless-steel appliances. The primary suite is a true retreat with dual vanities, soaking tub, and separate shower. Step outside to your screened-in pool and covered patioa"ideal for year-round relaxation. Recent upgrades include a new AC (2023), pool pump (2022), and water heater (2025). Low HOA, two-car garage, and prime location near equestrian venues, dining, and more.
Features of 1183 Lake Breeze Drive
| MLS® # | RX-11104297 |
|---|---|
| USD | $643,000 |
| CAD | $902,997 |
| CNY | 元4,582,275 |
| EUR | €553,347 |
| GBP | £481,572 |
| RUB | ₽50,635,607 |
| HOA Fees | $54 |
| Bedrooms | 4 |
| Bathrooms | 2.00 |
| Full Baths | 2 |
| Total Square Footage | 2,733 |
| Living Square Footage | 1,902 |
| Square Footage | Tax Rolls |
| Acres | 0.19 |
| Year Built | 1995 |
| Type | Residential |
| Sub-Type | Single Family Detached |
| Restrictions | None |
| Style | Ranch |
| Unit Floor | 0 |
| Status | Active |
| HOPA | No Hopa |
| Membership Equity | No |
Community Information
| Address | 1183 Lake Breeze Drive |
|---|---|
| Area | 5520 |
| Subdivision | EMERALD FOREST OF WELLINGTON |
| City | Wellington |
| County | Palm Beach |
| State | FL |
| Zip Code | 33414 |
Amenities
| Amenities | Sidewalks, Street Lights |
|---|---|
| Utilities | Cable, 3-Phase Electric, Public Sewer, Public Water |
| Parking | Garage - Attached |
| # of Garages | 2 |
| View | Pool |
| Is Waterfront | No |
| Waterfront | None |
| Has Pool | Yes |
| Pool | Inground |
| Pets Allowed | Yes |
| Subdivision Amenities | Sidewalks, Street Lights |
Interior
| Interior Features | Ctdrl/Vault Ceilings, French Door, Pantry, Split Bedroom, Walk-in Closet |
|---|---|
| Appliances | Auto Garage Open, Dishwasher, Disposal, Dryer, Microwave, Range - Electric, Refrigerator, Washer, Water Heater - Elec |
| Heating | Central, Electric |
| Cooling | Ceiling Fan, Central, Electric |
| Fireplace | No |
| # of Stories | 1 |
| Stories | 1.00 |
| Furnished | Unfurnished |
| Master Bedroom | Dual Sinks, Mstr Bdrm - Ground, Separate Shower |
Exterior
| Exterior Features | Covered Patio, Screened Patio |
|---|---|
| Lot Description | < 1/4 Acre |
| Windows | Single Hung Metal, Sliding |
| Construction | CBS |
| Front Exposure | Southeast |
School Information
| Elementary | Wellington Elementary School |
|---|---|
| Middle | Wellington Landings Middle |
| High | Wellington High School |
Additional Information
| Date Listed | July 2nd, 2025 |
|---|---|
| Days on Market | 105 |
| Zoning | WELL_P |
| Foreclosure | No |
| Short Sale | No |
| RE / Bank Owned | No |
| HOA Fees | 54 |
| Parcel ID | 73414403170020290 |
Room Dimensions
| Master Bedroom | 18 x 13 |
|---|---|
| Living Room | 15 x 12 |
| Kitchen | 14 x 12 |
Listing Details
| Office | Compass Florida LLC |
|---|---|
| brokerfl@compass.com |

