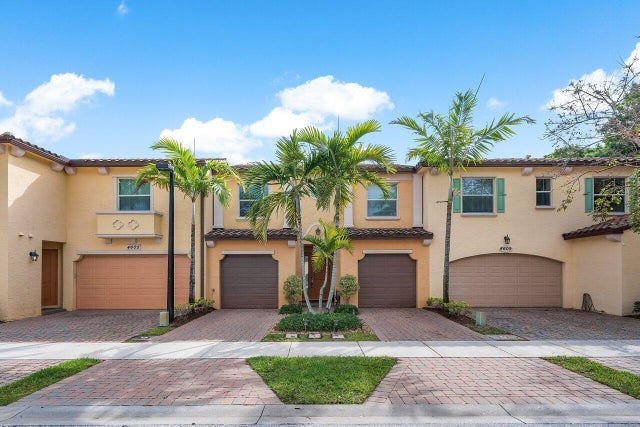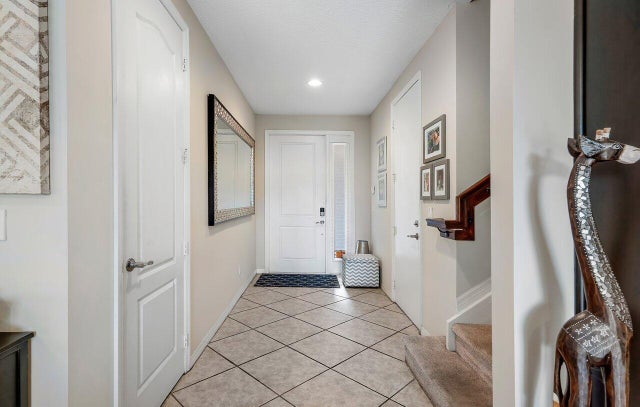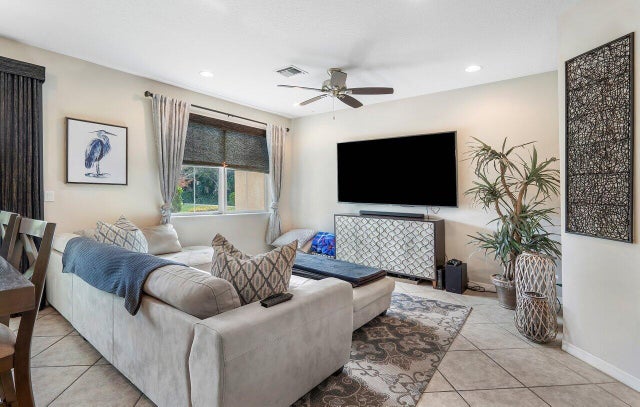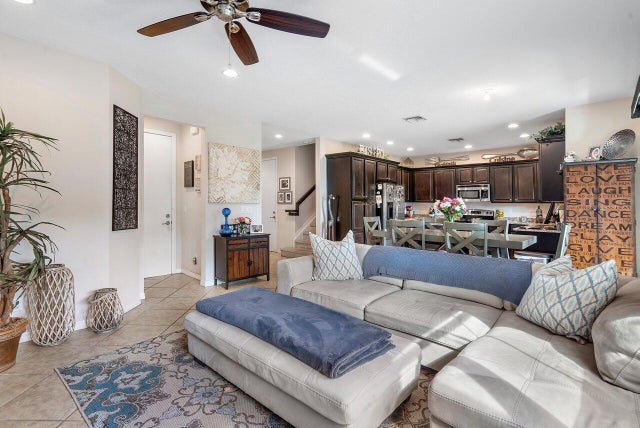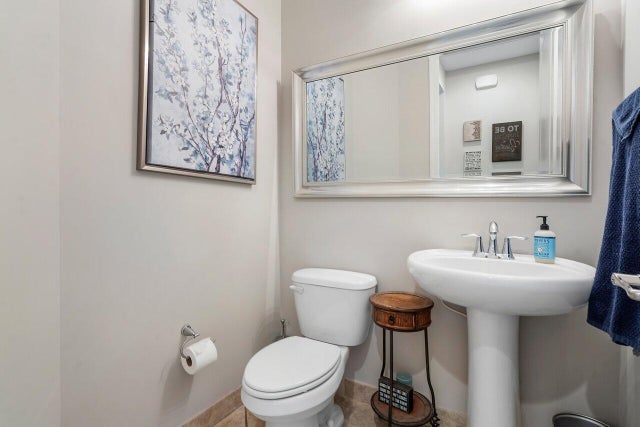About 4607 Mediterranean Cir
Beautiful 3/2.5, 2 /Car Garage Lakefront Townhome In A Prestigious Gated Community. One Of The Finer Locations With Serene View Of The Lake. Home Features Upgrades Such As Impact Windows, Granite and Stainless Steel Appliances With Kitchen Island Opening Into Dining and Living Room. There are 3 Bedrooms Upstairs, 2 Guest Rooms With A Jack and Jill Bath. Beautiful Grande Master Suite Boast A Beautiful Roman Tub, Separate Shower, Double Vanities. Built In Closet Shelving In Master Walk in Closet and Also in Guest Room. Large Walk In Laudry Room Upstairs. Private Screened Patio , Beautiful Community Pool .
Features of 4607 Mediterranean Cir
| MLS® # | RX-11104292 |
|---|---|
| USD | $540,000 |
| CAD | $758,786 |
| CNY | 元3,847,554 |
| EUR | €463,093 |
| GBP | £401,553 |
| RUB | ₽43,469,784 |
| HOA Fees | $585 |
| Bedrooms | 3 |
| Bathrooms | 3.00 |
| Full Baths | 2 |
| Half Baths | 1 |
| Total Square Footage | 2,387 |
| Living Square Footage | 1,718 |
| Square Footage | Tax Rolls |
| Acres | 0.00 |
| Year Built | 2014 |
| Type | Residential |
| Sub-Type | Townhouse / Villa / Row |
| Restrictions | Buyer Approval, Lease OK |
| Style | < 4 Floors, Contemporary |
| Unit Floor | 0 |
| Status | Active |
| HOPA | No Hopa |
| Membership Equity | No |
Community Information
| Address | 4607 Mediterranean Cir |
|---|---|
| Area | 5310 |
| Subdivision | Trevi At The Gardens |
| City | Palm Beach Gardens |
| County | Palm Beach |
| State | FL |
| Zip Code | 33418 |
Amenities
| Amenities | Clubhouse, Pool |
|---|---|
| Utilities | Cable, 3-Phase Electric, Public Sewer, Public Water, Water Available |
| # of Garages | 2 |
| Is Waterfront | Yes |
| Waterfront | Lake, Pond |
| Has Pool | No |
| Pets Allowed | Yes |
| Subdivision Amenities | Clubhouse, Pool |
| Security | Burglar Alarm |
Interior
| Interior Features | Built-in Shelves, Entry Lvl Lvng Area, Cook Island, Laundry Tub, Pantry, Roman Tub, Walk-in Closet |
|---|---|
| Appliances | Auto Garage Open, Dishwasher, Dryer, Microwave, Range - Electric, Refrigerator, Washer, Water Heater - Elec |
| Heating | Central |
| Cooling | Central |
| Fireplace | No |
| # of Stories | 2 |
| Stories | 2.00 |
| Furnished | Unfurnished |
| Master Bedroom | Separate Shower, Separate Tub |
Exterior
| Lot Description | < 1/4 Acre |
|---|---|
| Construction | CBS |
| Front Exposure | North |
Additional Information
| Date Listed | July 2nd, 2025 |
|---|---|
| Days on Market | 106 |
| Zoning | Res/ multifam |
| Foreclosure | No |
| Short Sale | No |
| RE / Bank Owned | No |
| HOA Fees | 585 |
| Parcel ID | 52424135140000600 |
Room Dimensions
| Master Bedroom | 16 x 12 |
|---|---|
| Bedroom 2 | 11 x 11 |
| Bedroom 3 | 11 x 11 |
| Living Room | 20 x 19 |
| Kitchen | 12 x 15 |
Listing Details
| Office | RE/MAX Direct |
|---|---|
| ben@homesbydirect.com |

