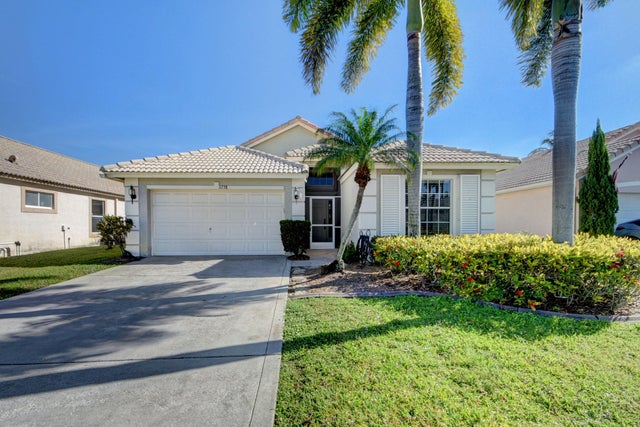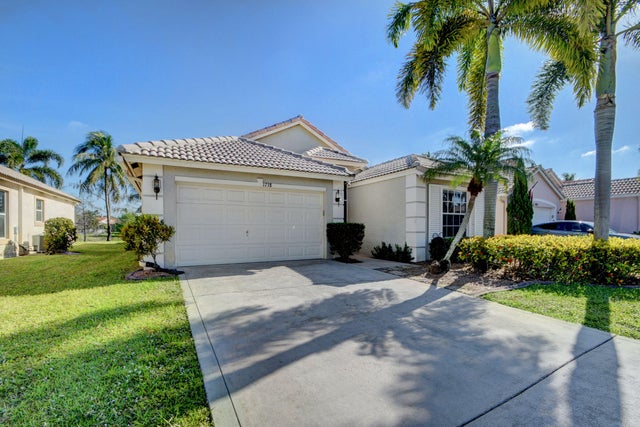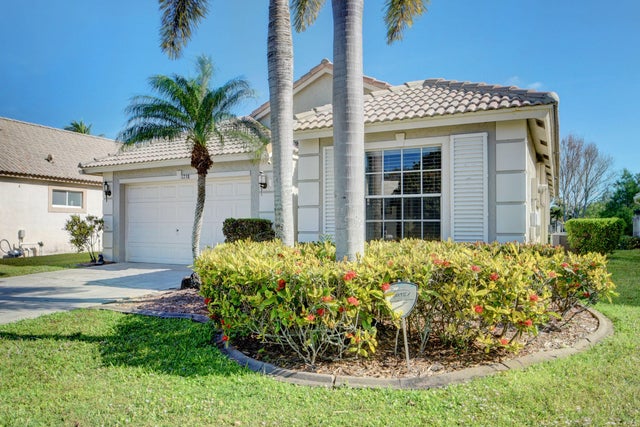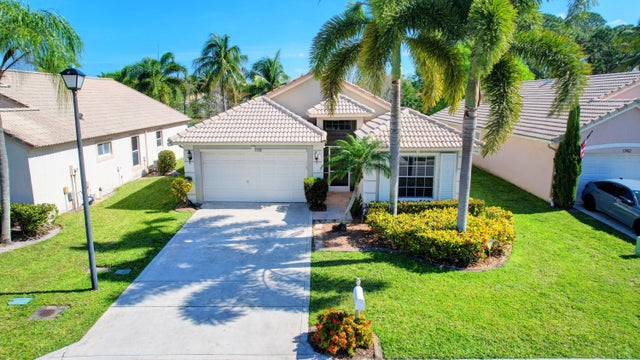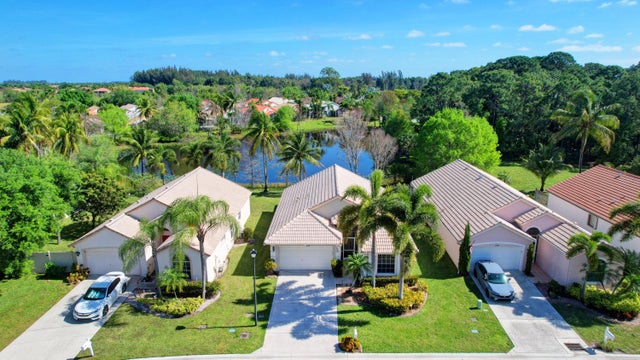About 1738 Barnstable Road
:IMPECCABLE SINGLE FAMILY HOME SITUATED ON SPECTACULAR WATERFRONT LOT! ACCORDION HURRICANE SHUTTERS ON WINDOWS & COLONIAL HURRICANE SHUTTERS ON FRONT WINDOWS IMPACT RESISTANT GLASS ON SLIDERS. WOOD FLOORING THRU-OUT ENTIRE HOME. UPGRADED KITCHEN WITH CHERRY WOOD CABINETS, PULL OUT SHELVES AND SOFT CLOSE DRAWERS. GRANITE COUNTER TOPS WITH FULL BACK SPLASH, UNDER CABINET LIGHTING AND STAINLESS STEEL GE PROFILE APPLIANCES (Brand New Samsung Fridge). CROWN MOLDING THRU-OUT. LARGE MASTER BEDROOM WITH WALK-IN CLOSETS AND MASTER BATH WITH SEAMLESS SHOWER DOORS AND NEWER VANITY WITH GRANITE TOP. SIT IN YOUR EXTENDED SCREENED COVERED PATIO OVERLOOKING THE WIDE VIEW OF THE LAKE. WELLINGTONS EDGE IS IDEALLY LOCATED CLOSE TO WELLINGTON GREEN MALL, POLO & EQUESTRIAN CLUBS
Features of 1738 Barnstable Road
| MLS® # | RX-11104276 |
|---|---|
| USD | $499,000 |
| CAD | $702,407 |
| CNY | 元3,563,110 |
| EUR | €431,898 |
| GBP | £376,191 |
| RUB | ₽39,924,341 |
| HOA Fees | $260 |
| Bedrooms | 3 |
| Bathrooms | 2.00 |
| Full Baths | 2 |
| Total Square Footage | 1,865 |
| Living Square Footage | 1,325 |
| Square Footage | Tax Rolls |
| Acres | 0.11 |
| Year Built | 1998 |
| Type | Residential |
| Sub-Type | Single Family Detached |
| Restrictions | Lease OK, Other |
| Style | Mediterranean |
| Unit Floor | 0 |
| Status | Price Change |
| HOPA | No Hopa |
| Membership Equity | No |
Community Information
| Address | 1738 Barnstable Road |
|---|---|
| Area | 5520 |
| Subdivision | WELLINGTONS EDGE PAR 77 PH 2 |
| Development | Wellingtons Edge |
| City | Wellington |
| County | Palm Beach |
| State | FL |
| Zip Code | 33414 |
Amenities
| Amenities | Basketball, Bike - Jog, Clubhouse, Exercise Room, Game Room, Picnic Area, Pool, Sidewalks, Street Lights, Tennis |
|---|---|
| Utilities | Public Sewer, Public Water |
| Parking | 2+ Spaces, Driveway, Garage - Attached |
| # of Garages | 2 |
| View | Lake |
| Is Waterfront | Yes |
| Waterfront | Lake |
| Has Pool | No |
| Pets Allowed | Yes |
| Subdivision Amenities | Basketball, Bike - Jog, Clubhouse, Exercise Room, Game Room, Picnic Area, Pool, Sidewalks, Street Lights, Community Tennis Courts |
| Security | Gate - Manned |
Interior
| Interior Features | Ctdrl/Vault Ceilings, Entry Lvl Lvng Area, Foyer, Pantry, Split Bedroom |
|---|---|
| Appliances | Auto Garage Open, Dishwasher, Disposal, Dryer, Ice Maker, Microwave, Range - Electric, Refrigerator, Smoke Detector, Storm Shutters, Washer, Water Heater - Elec |
| Heating | Central, Electric |
| Cooling | Ceiling Fan, Central, Electric |
| Fireplace | No |
| # of Stories | 1 |
| Stories | 1.00 |
| Furnished | Unfurnished |
| Master Bedroom | Separate Shower, Separate Tub |
Exterior
| Exterior Features | Auto Sprinkler, Covered Patio, Open Patio, Screened Patio, Shutters, Zoned Sprinkler |
|---|---|
| Lot Description | < 1/4 Acre |
| Windows | Blinds, Impact Glass, Verticals |
| Roof | S-Tile |
| Construction | CBS |
| Front Exposure | Southwest |
School Information
| Elementary | Elbridge Gale Elementary School |
|---|---|
| Middle | Emerald Cove Middle School |
| High | Palm Beach Central High School |
Additional Information
| Date Listed | July 2nd, 2025 |
|---|---|
| Days on Market | 104 |
| Zoning | WELL_P |
| Foreclosure | No |
| Short Sale | No |
| RE / Bank Owned | No |
| HOA Fees | 260 |
| Parcel ID | 73414412060000720 |
Room Dimensions
| Master Bedroom | 14 x 12 |
|---|---|
| Bedroom 2 | 11 x 10 |
| Bedroom 3 | 10 x 10 |
| Dining Room | 13 x 10 |
| Family Room | 20 x 12 |
| Living Room | 15 x 10 |
| Kitchen | 15 x 8 |
| Patio | 30 x 10 |
Listing Details
| Office | Illustrated Properties LLC (We |
|---|---|
| mikepappas@keyes.com |

