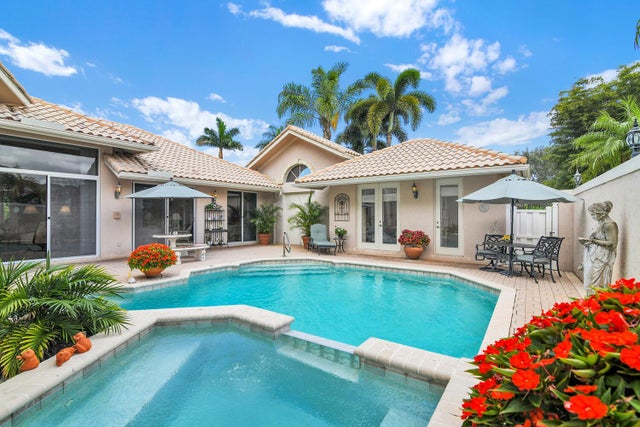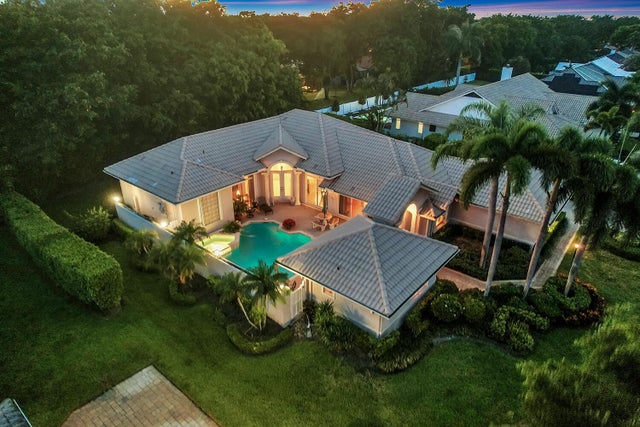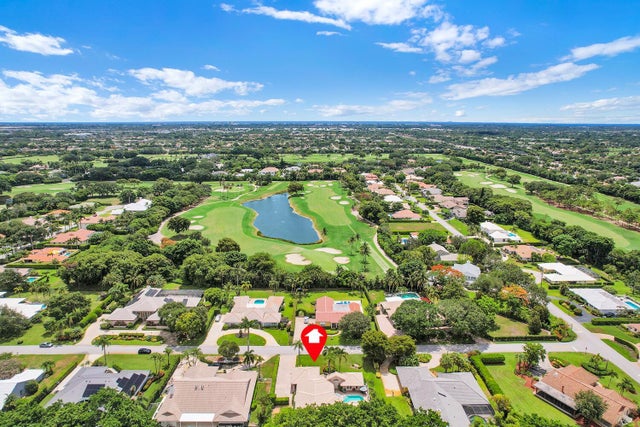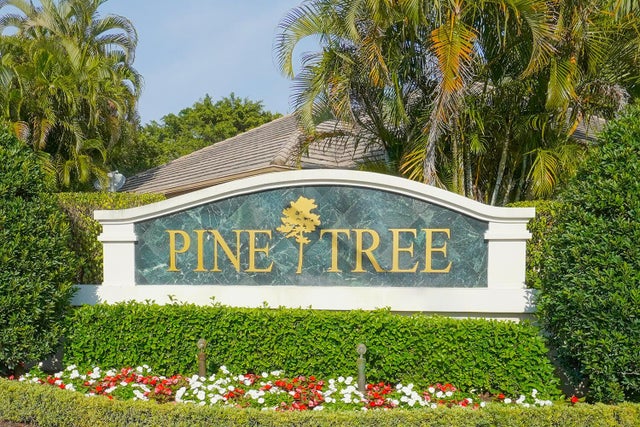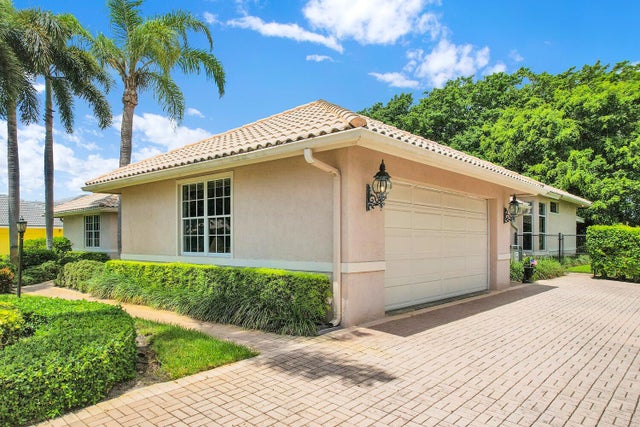About 10721 Saint Andrews Road
4 Bedroom, 3 bath home with private courtyard pool located in the Pine Tree Golf Club gated community with NO mandatory membership fees! This home features high ceilings, 2-car garage and a separate living space for a private home office, 4th bedroom guest suite.All of the bedrooms have direct access to the private courtyard patio with private pool and spa that is perfect for entertaining. The large primary bedroom and bathroom are a must-see, with double sinks, tub and separate shower.PET FRIENDLY fenced yard with over 20,000 Sq. Ft. lot and a covered screened patio and split floorplan offers multigenerational families plenty of options to use this home to relax, work and play.Only 5 miles from the Beach, just north of Delray Beach and south of the West Palm Beach airport.
Features of 10721 Saint Andrews Road
| MLS® # | RX-11104268 |
|---|---|
| USD | $1,348,900 |
| CAD | $1,898,752 |
| CNY | 元9,631,820 |
| EUR | €1,167,509 |
| GBP | £1,016,921 |
| RUB | ₽107,923,735 |
| HOA Fees | $177 |
| Bedrooms | 4 |
| Bathrooms | 3.00 |
| Full Baths | 3 |
| Total Square Footage | 4,082 |
| Living Square Footage | 3,109 |
| Square Footage | Tax Rolls |
| Acres | 0.46 |
| Year Built | 1998 |
| Type | Residential |
| Sub-Type | Single Family Detached |
| Restrictions | Comercial Vehicles Prohibited, No Boat, No RV |
| Style | < 4 Floors, Courtyard |
| Unit Floor | 0 |
| Status | Active |
| HOPA | No Hopa |
| Membership Equity | No |
Community Information
| Address | 10721 Saint Andrews Road |
|---|---|
| Area | 4510 |
| Subdivision | PINE TREE GOLF CLUB |
| Development | Pine Tree Golf Club |
| City | Boynton Beach |
| County | Palm Beach |
| State | FL |
| Zip Code | 33436 |
Amenities
| Amenities | Bike - Jog |
|---|---|
| Utilities | Cable, 3-Phase Electric, Public Water, Septic |
| Parking | 2+ Spaces, Driveway, Garage - Attached |
| # of Garages | 2 |
| View | Pool |
| Is Waterfront | No |
| Waterfront | None |
| Has Pool | Yes |
| Pool | Heated, Inground, Spa |
| Pets Allowed | Yes |
| Subdivision Amenities | Bike - Jog |
| Security | Gate - Manned, Security Sys-Leased |
Interior
| Interior Features | Entry Lvl Lvng Area, Pantry, Split Bedroom, Volume Ceiling, Walk-in Closet |
|---|---|
| Appliances | Dishwasher, Disposal, Dryer, Freezer, Microwave, Refrigerator, Smoke Detector, Washer, Water Heater - Elec |
| Heating | Central, Electric |
| Cooling | Ceiling Fan, Central, Electric |
| Fireplace | No |
| # of Stories | 1 |
| Stories | 1.00 |
| Furnished | Furniture Negotiable, Unfurnished |
| Master Bedroom | Dual Sinks, Mstr Bdrm - Ground, Separate Shower, Separate Tub |
Exterior
| Exterior Features | Auto Sprinkler, Fence, Open Patio, Screened Patio |
|---|---|
| Lot Description | 1/4 to 1/2 Acre, Interior Lot, Paved Road, West of US-1 |
| Windows | Blinds |
| Roof | Barrel, Concrete Tile, Other, S-Tile |
| Construction | CBS, Other |
| Front Exposure | East |
School Information
| Elementary | Crosspointe Elementary School |
|---|---|
| Middle | Congress Community Middle School |
| High | Boynton Beach Community High |
Additional Information
| Date Listed | July 2nd, 2025 |
|---|---|
| Days on Market | 104 |
| Zoning | RS |
| Foreclosure | No |
| Short Sale | No |
| RE / Bank Owned | No |
| HOA Fees | 176.67 |
| Parcel ID | 00424525030001670 |
Room Dimensions
| Master Bedroom | 21.5 x 15.5 |
|---|---|
| Bedroom 2 | 18 x 11.5 |
| Bedroom 3 | 13.5 x 12 |
| Bedroom 4 | 13.5 x 11.5 |
| Dining Room | 13.5 x 12 |
| Family Room | 22 x 20.5 |
| Living Room | 19.5 x 19 |
| Kitchen | 15 x 13.5 |
| Bonus Room | 23 x 23, 12.5 x 8.5 |
| Patio | 28.5 x 11.5 |
Listing Details
| Office | Lang Realty/Delray Beach |
|---|---|
| regionalmanagement@langrealty.com |

