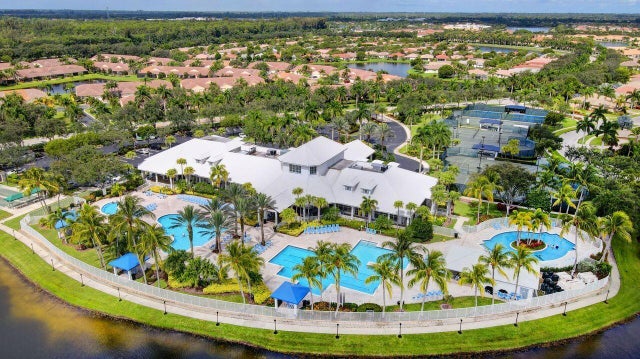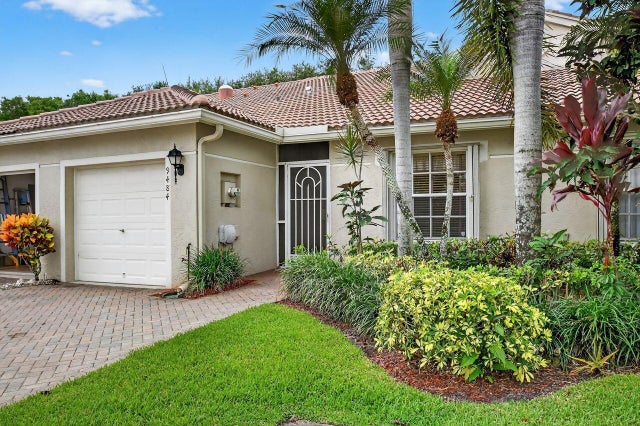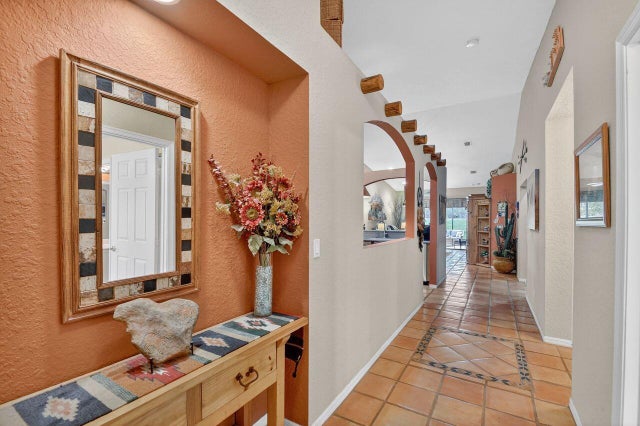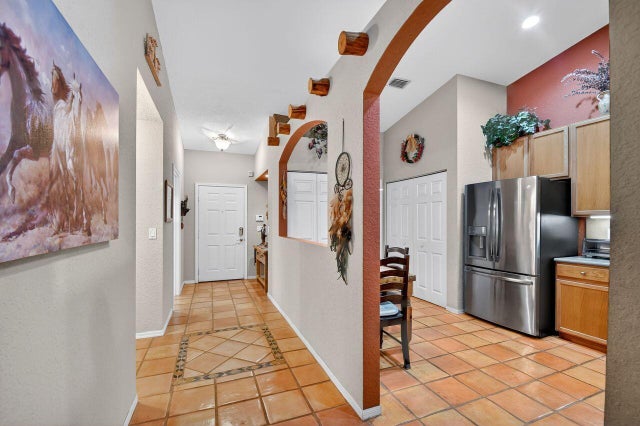About 9484 Swansea Lane
NEW ROOF, A/C & WATER HEATER (2023)! Immaculate 2BR/2BA villa with den and 1-car garage in Bridgeport at Baywinds, a vibrant 55+ community in West Palm Beach. Features include a split floor plan, stainless steel appliances, Corian countertops, and a spacious layout. Just steps from the clubhouse with resort-style amenities: pools, hot tub, pickleball, tennis, fitness center, billiards, library, and more. HOA covers cable, internet, ADT, lawn care, exterior painting, and 24/7 manned gate. Pet-friendly and close to PBI Airport, beaches, golf, dining, and shopping.
Features of 9484 Swansea Lane
| MLS® # | RX-11104239 |
|---|---|
| USD | $375,000 |
| CAD | $525,443 |
| CNY | 元2,667,638 |
| EUR | €324,085 |
| GBP | £285,590 |
| RUB | ₽30,318,638 |
| HOA Fees | $558 |
| Bedrooms | 2 |
| Bathrooms | 2.00 |
| Full Baths | 2 |
| Total Square Footage | 1,762 |
| Living Square Footage | 1,426 |
| Square Footage | Tax Rolls |
| Acres | 0.07 |
| Year Built | 2002 |
| Type | Residential |
| Sub-Type | Townhouse / Villa / Row |
| Style | Villa |
| Unit Floor | 0 |
| Status | Price Change |
| HOPA | Yes-Verified |
| Membership Equity | No |
Community Information
| Address | 9484 Swansea Lane |
|---|---|
| Area | 5580 |
| Subdivision | BAYWINDS |
| Development | Bridgeport |
| City | West Palm Beach |
| County | Palm Beach |
| State | FL |
| Zip Code | 33411 |
Amenities
| Amenities | Bike - Jog, Billiards, Bocce Ball, Clubhouse, Exercise Room, Internet Included, Library, Manager on Site, Pickleball, Pool, Sauna, Shuffleboard, Sidewalks, Spa-Hot Tub, Street Lights, Tennis |
|---|---|
| Utilities | Cable, 3-Phase Electric |
| Parking | 2+ Spaces, Garage - Attached |
| # of Garages | 1 |
| View | Garden |
| Is Waterfront | No |
| Waterfront | None |
| Has Pool | No |
| Pets Allowed | Restricted |
| Subdivision Amenities | Bike - Jog, Billiards, Bocce Ball, Clubhouse, Exercise Room, Internet Included, Library, Manager on Site, Pickleball, Pool, Sauna, Shuffleboard, Sidewalks, Spa-Hot Tub, Street Lights, Community Tennis Courts |
| Security | Burglar Alarm, Gate - Manned |
| Guest House | No |
Interior
| Interior Features | Ctdrl/Vault Ceilings, Pantry, Split Bedroom, Walk-in Closet |
|---|---|
| Appliances | Auto Garage Open, Cooktop, Dishwasher, Disposal, Dryer, Microwave, Refrigerator, Smoke Detector, Washer, Water Heater - Elec |
| Heating | Central |
| Cooling | Ceiling Fan, Central |
| Fireplace | No |
| # of Stories | 1 |
| Stories | 1.00 |
| Furnished | Furniture Negotiable |
| Master Bedroom | None |
Exterior
| Exterior Features | Screened Patio |
|---|---|
| Lot Description | < 1/4 Acre, Sidewalks, Zero Lot |
| Windows | Verticals |
| Roof | Barrel |
| Construction | CBS |
| Front Exposure | North |
Additional Information
| Date Listed | July 2nd, 2025 |
|---|---|
| Days on Market | 121 |
| Zoning | RPD(ci |
| Foreclosure | No |
| Short Sale | No |
| RE / Bank Owned | No |
| HOA Fees | 558 |
| Parcel ID | 74424319030000460 |
Room Dimensions
| Master Bedroom | 14 x 12 |
|---|---|
| Bedroom 2 | 13 x 11 |
| Den | 12 x 11 |
| Living Room | 14 x 14 |
| Kitchen | 14 x 10 |
Listing Details
| Office | Coldwell Banker Realty |
|---|---|
| sherry.snider@floridamoves.com |





