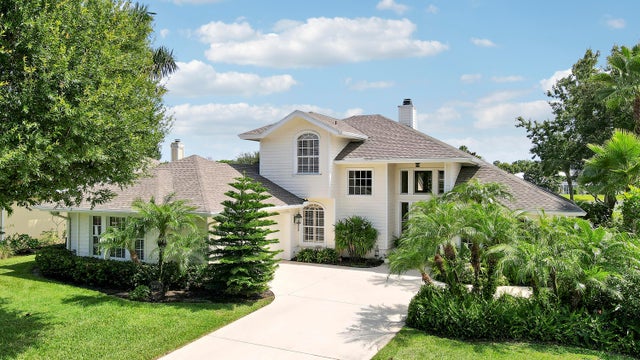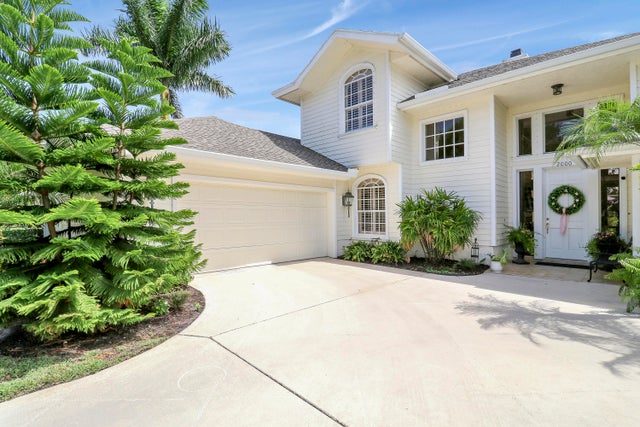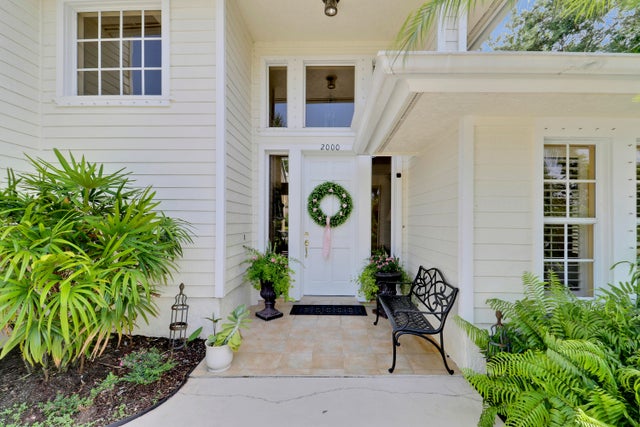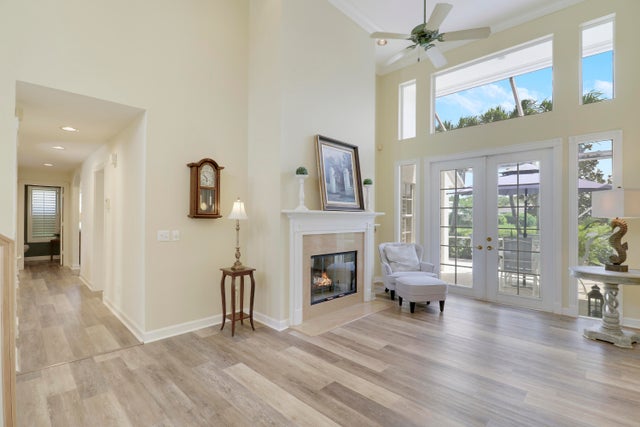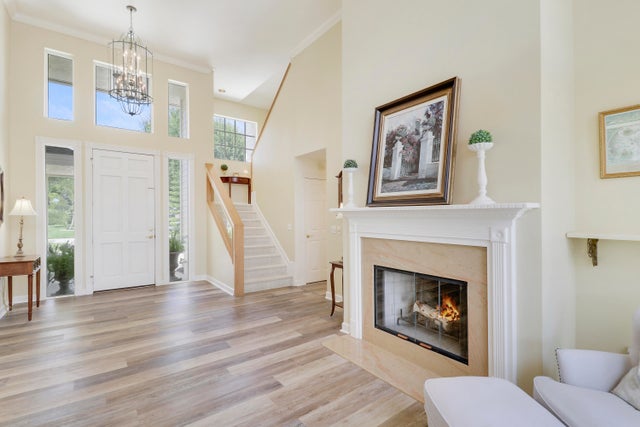About 2000 Sw Oakwater Point
3 bedroom CBS lakefront home in highly desirable neighborhood of Danforth in Palm City. Bright and open entryway, wood burning fireplace and stacked guest bedrooms, primary suite upstairs. Oversized garage, screened in patio and large lot overlooking the lake. Walking/biking distance to Palm City schools - Palm City Elementary and Hidden Oaks Middle.
Features of 2000 Sw Oakwater Point
| MLS® # | RX-11104213 |
|---|---|
| USD | $600,000 |
| CAD | $842,610 |
| CNY | 元4,275,840 |
| EUR | €516,342 |
| GBP | £449,367 |
| RUB | ₽47,249,400 |
| HOA Fees | $131 |
| Bedrooms | 3 |
| Bathrooms | 3.00 |
| Full Baths | 2 |
| Half Baths | 1 |
| Total Square Footage | 3,227 |
| Living Square Footage | 2,463 |
| Square Footage | Tax Rolls |
| Acres | 0.26 |
| Year Built | 1994 |
| Type | Residential |
| Sub-Type | Single Family Detached |
| Restrictions | Buyer Approval, No RV |
| Unit Floor | 0 |
| Status | Pending |
| HOPA | No Hopa |
| Membership Equity | No |
Community Information
| Address | 2000 Sw Oakwater Point |
|---|---|
| Area | 9 - Palm City |
| Subdivision | DANFORTH |
| City | Palm City |
| County | Martin |
| State | FL |
| Zip Code | 34990 |
Amenities
| Amenities | Bike - Jog, Street Lights, Sidewalks |
|---|---|
| Utilities | Cable, 3-Phase Electric, Public Water, Public Sewer |
| # of Garages | 2 |
| Is Waterfront | Yes |
| Waterfront | Lake |
| Has Pool | No |
| Pets Allowed | Yes |
| Subdivision Amenities | Bike - Jog, Street Lights, Sidewalks |
Interior
| Interior Features | Walk-in Closet, Volume Ceiling, Stack Bedrooms |
|---|---|
| Appliances | Dishwasher, Dryer, Refrigerator, Washer |
| Heating | Central |
| Cooling | Central |
| Fireplace | No |
| # of Stories | 2 |
| Stories | 2.00 |
| Furnished | Unfurnished, Furniture Negotiable |
| Master Bedroom | Separate Tub, Dual Sinks, Mstr Bdrm - Upstairs |
Exterior
| Lot Description | 1/4 to 1/2 Acre |
|---|---|
| Construction | CBS |
| Front Exposure | Northeast |
School Information
| Elementary | Palm City Elementary School |
|---|---|
| Middle | Hidden Oaks Middle School |
| High | Martin County High School |
Additional Information
| Date Listed | July 2nd, 2025 |
|---|---|
| Days on Market | 104 |
| Zoning | res |
| Foreclosure | No |
| Short Sale | No |
| RE / Bank Owned | No |
| HOA Fees | 131 |
| Parcel ID | 193841001000024103 |
Room Dimensions
| Master Bedroom | 20 x 18 |
|---|---|
| Living Room | 24 x 16 |
| Kitchen | 15 x 13 |
Listing Details
| Office | Russotti Group |
|---|---|
| david@russotigroup.com |

