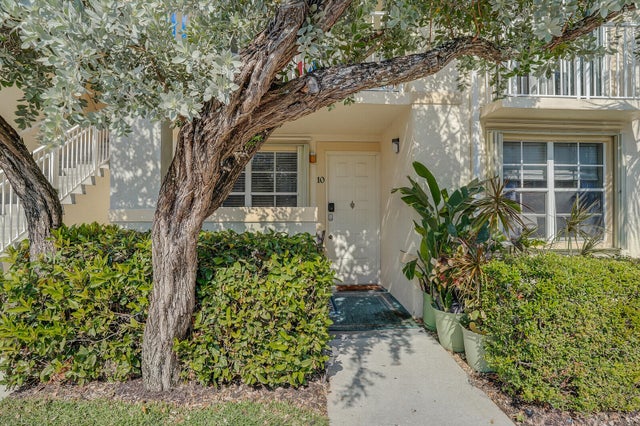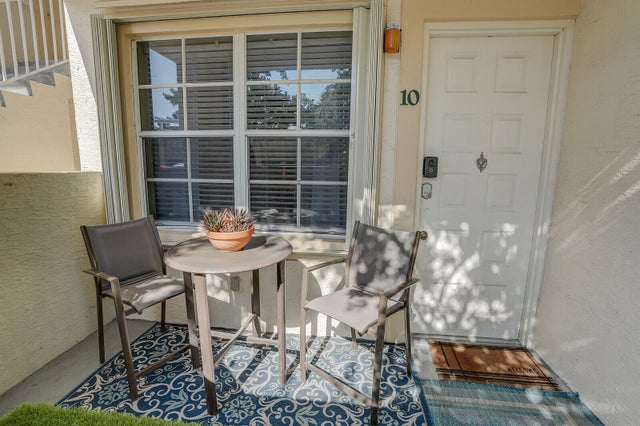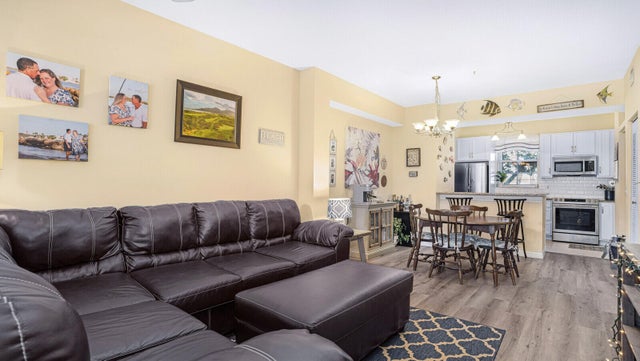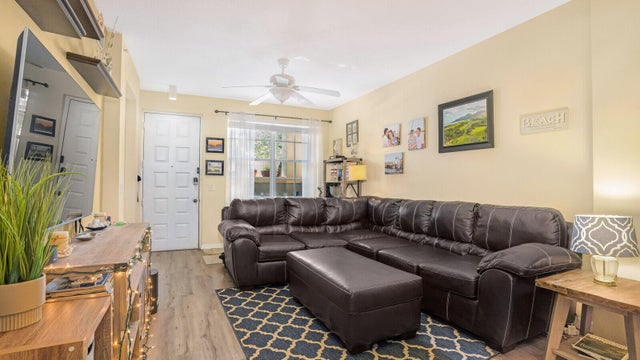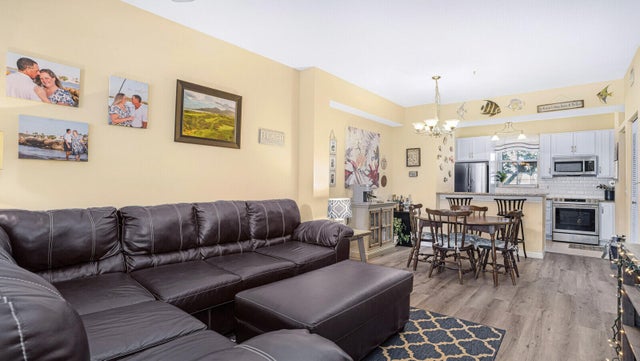About 1140 University Blvd #10
Amazing First Floor Unit steps away from Downtown Abacoa and the stadium!!!This ground floor gem features new flooring, recently updated kitchen and bathrooms, and a tankless water heater. A new roof and new washer and dryer add even more value and convenience.Enjoy being just steps from Roger Dean Stadium and vibrant Downtown Abacoa, where you'll find amazing restaurants, community events. and an amphitheater with concerts. The community offers fantastic amenities, including a fitness center, tennis courts, pool, clubhouse, and whirlpool. With easy access to i-95 and the turnpike and a quick drive to the beach and some of PBC best dining, this condo is perfectly situated for an incredible lifestyle. Schedule a showing today!
Features of 1140 University Blvd #10
| MLS® # | RX-11104211 |
|---|---|
| USD | $389,000 |
| CAD | $546,055 |
| CNY | 元2,774,387 |
| EUR | €336,257 |
| GBP | £291,734 |
| RUB | ₽31,566,805 |
| HOA Fees | $547 |
| Bedrooms | 2 |
| Bathrooms | 2.00 |
| Full Baths | 2 |
| Total Square Footage | 905 |
| Living Square Footage | 905 |
| Square Footage | Tax Rolls |
| Acres | 0.00 |
| Year Built | 2001 |
| Type | Residential |
| Sub-Type | Condo or Coop |
| Restrictions | Buyer Approval |
| Style | Contemporary |
| Unit Floor | 1 |
| Status | Active |
| HOPA | No Hopa |
| Membership Equity | No |
Community Information
| Address | 1140 University Blvd #10 |
|---|---|
| Area | 5330 |
| Subdivision | VILLAGE AT ABACOA CONDO |
| City | Jupiter |
| County | Palm Beach |
| State | FL |
| Zip Code | 33458 |
Amenities
| Amenities | Bike - Jog, Clubhouse, Community Room, Exercise Room, Picnic Area, Pool, Sidewalks, Spa-Hot Tub, Street Lights, Tennis |
|---|---|
| Utilities | Public Sewer, Public Water |
| Parking | Assigned |
| View | Other |
| Is Waterfront | No |
| Waterfront | None |
| Has Pool | No |
| Pets Allowed | Restricted |
| Unit | Corner, Garden Apartment |
| Subdivision Amenities | Bike - Jog, Clubhouse, Community Room, Exercise Room, Picnic Area, Pool, Sidewalks, Spa-Hot Tub, Street Lights, Community Tennis Courts |
Interior
| Interior Features | Split Bedroom |
|---|---|
| Appliances | Dishwasher, Disposal, Dryer, Microwave, Range - Electric, Refrigerator, Smoke Detector, Washer |
| Heating | Central |
| Cooling | Central |
| Fireplace | No |
| # of Stories | 2 |
| Stories | 2.00 |
| Furnished | Furniture Negotiable |
| Master Bedroom | Dual Sinks |
Exterior
| Roof | Barrel |
|---|---|
| Construction | Brick, CBS, Concrete |
| Front Exposure | South |
School Information
| Elementary | Lighthouse Elementary School |
|---|---|
| Middle | Independence Middle School |
| High | William T. Dwyer High School |
Additional Information
| Date Listed | July 2nd, 2025 |
|---|---|
| Days on Market | 103 |
| Zoning | MXD(ci |
| Foreclosure | No |
| Short Sale | No |
| RE / Bank Owned | No |
| HOA Fees | 547 |
| Parcel ID | 30424123080120100 |
Room Dimensions
| Master Bedroom | 12 x 11 |
|---|---|
| Living Room | 17 x 12 |
| Kitchen | 10 x 9 |
Listing Details
| Office | Sutter & Nugent LLC |
|---|---|
| sutter.nugent@aol.com |

