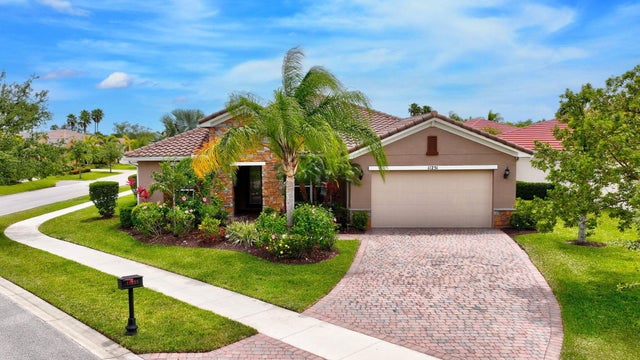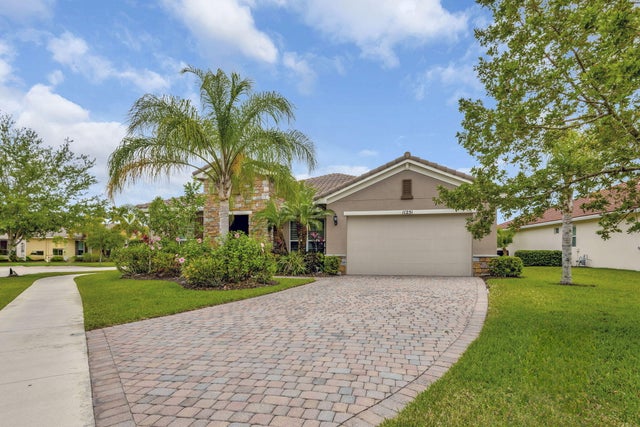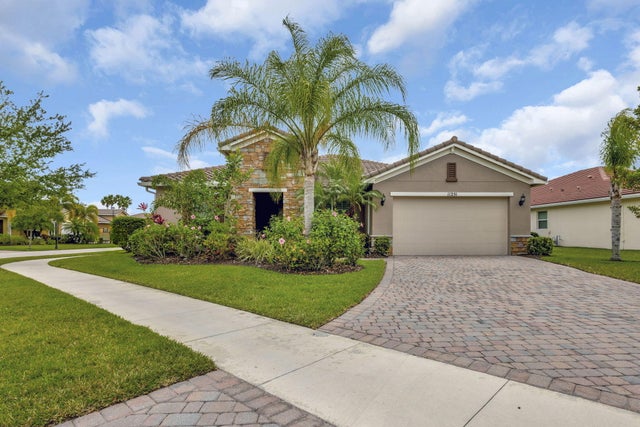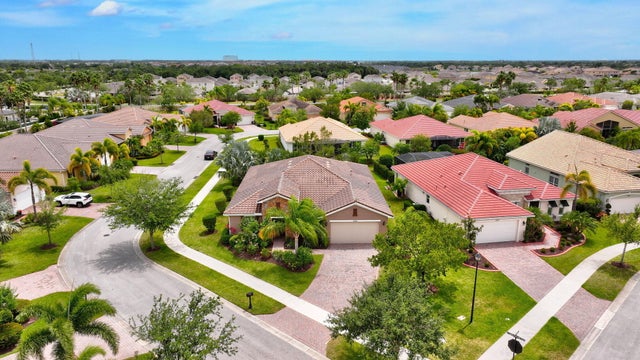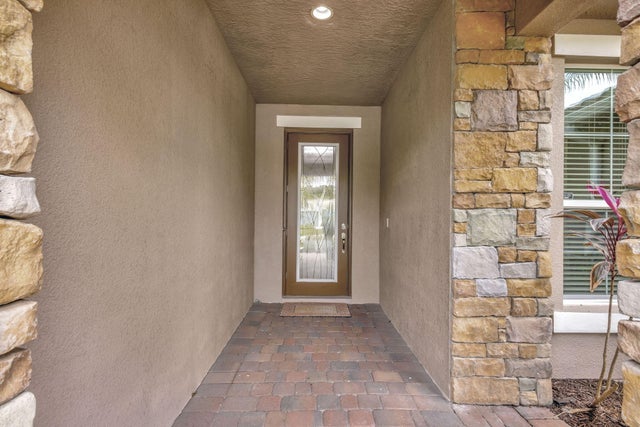About 11251 Sw Apple Blossom Trail
Are you looking for a beautiful home to enjoy your retirement, have the room to accommodate your family, guests when they visit, or need room to house an adult child or In-Law? Do you also prefer an active and social community including an on-site activities director with many other amenities to enjoy? Look no further, welcome to Vitalia and this beautiful 4 bedroom, 3 bath 2,566 sq. ft. home in this 55+ man-gated community. This home built in 2014, has a split floorplan with a great gourmet kitchen including a gas stovetop, open floorplan and relaxing screened outdoor space to enjoy nature and grill out. Beautiful large porcelain tile throughout main space and carpeting in all 4 bedrooms. This property offers all the comforts you are looking for and a great space to entertain your guestsVitalia is located close to shopping, dining, and a new hospital via the nearby back resident gate which also provides you with easy access to all the highways.
Open Houses
| Sat, Oct 18th | 1:00pm - 3:00pm |
|---|
Features of 11251 Sw Apple Blossom Trail
| MLS® # | RX-11104206 |
|---|---|
| USD | $533,000 |
| CAD | $748,519 |
| CNY | 元3,798,371 |
| EUR | €458,684 |
| GBP | £399,188 |
| RUB | ₽41,973,217 |
| HOA Fees | $587 |
| Bedrooms | 4 |
| Bathrooms | 3.00 |
| Full Baths | 3 |
| Total Square Footage | 3,473 |
| Living Square Footage | 2,566 |
| Square Footage | Tax Rolls |
| Acres | 0.26 |
| Year Built | 2014 |
| Type | Residential |
| Sub-Type | Single Family Detached |
| Style | Mediterranean |
| Unit Floor | 0 |
| Status | Price Change |
| HOPA | Yes-Verified |
| Membership Equity | No |
Community Information
| Address | 11251 Sw Apple Blossom Trail |
|---|---|
| Area | 7800 |
| Subdivision | TRADITION PLAT NO 28 |
| Development | Vitalia |
| City | Port Saint Lucie |
| County | St. Lucie |
| State | FL |
| Zip Code | 34987 |
Amenities
| Amenities | Bike - Jog, Billiards, Bocce Ball, Business Center, Clubhouse, Community Room, Courtesy Bus, Exercise Room, Game Room, Internet Included, Manager on Site, Pickleball, Pool, Putting Green, Shuffleboard, Spa-Hot Tub, Tennis |
|---|---|
| Utilities | Cable, 3-Phase Electric, Gas Natural, Public Sewer, Public Water, Underground |
| Parking | Driveway, Garage - Attached |
| # of Garages | 2 |
| View | Garden |
| Is Waterfront | No |
| Waterfront | None |
| Has Pool | No |
| Pets Allowed | Yes |
| Unit | Corner |
| Subdivision Amenities | Bike - Jog, Billiards, Bocce Ball, Business Center, Clubhouse, Community Room, Courtesy Bus, Exercise Room, Game Room, Internet Included, Manager on Site, Pickleball, Pool, Putting Green, Shuffleboard, Spa-Hot Tub, Community Tennis Courts |
| Security | Gate - Manned, Gate - Unmanned, Private Guard, Security Sys-Owned |
Interior
| Interior Features | Entry Lvl Lvng Area, Foyer, French Door, Cook Island, Pantry, Split Bedroom, Volume Ceiling, Walk-in Closet |
|---|---|
| Appliances | Auto Garage Open, Cooktop, Dishwasher, Disposal, Dryer, Fire Alarm, Ice Maker, Microwave, Refrigerator, Smoke Detector, Wall Oven, Washer, Water Heater - Gas |
| Heating | Central |
| Cooling | Ceiling Fan, Central |
| Fireplace | No |
| # of Stories | 1 |
| Stories | 1.00 |
| Furnished | Furniture Negotiable, Unfurnished |
| Master Bedroom | Dual Sinks, Mstr Bdrm - Ground, Separate Shower |
Exterior
| Exterior Features | Auto Sprinkler, Covered Balcony, Custom Lighting, Lake/Canal Sprinkler, Room for Pool, Screened Patio, Zoned Sprinkler |
|---|---|
| Lot Description | 1/4 to 1/2 Acre, Irregular Lot, Paved Road, Private Road, Sidewalks |
| Windows | Impact Glass, Single Hung Metal, Sliding |
| Roof | Barrel, S-Tile |
| Construction | CBS, Frame/Stucco |
| Front Exposure | North |
School Information
| Elementary | Allapattah Flats |
|---|---|
| Middle | Southport Middle School |
| High | St. Lucie West Centennial High |
Additional Information
| Date Listed | July 2nd, 2025 |
|---|---|
| Days on Market | 105 |
| Zoning | Master |
| Foreclosure | No |
| Short Sale | No |
| RE / Bank Owned | No |
| HOA Fees | 587 |
| Parcel ID | 430450301130004 |
Room Dimensions
| Master Bedroom | 15 x 13 |
|---|---|
| Living Room | 24 x 12 |
| Kitchen | 19 x 11 |
Listing Details
| Office | TradeWind Real Estate Corp |
|---|---|
| dianne@tradewindre.com |

