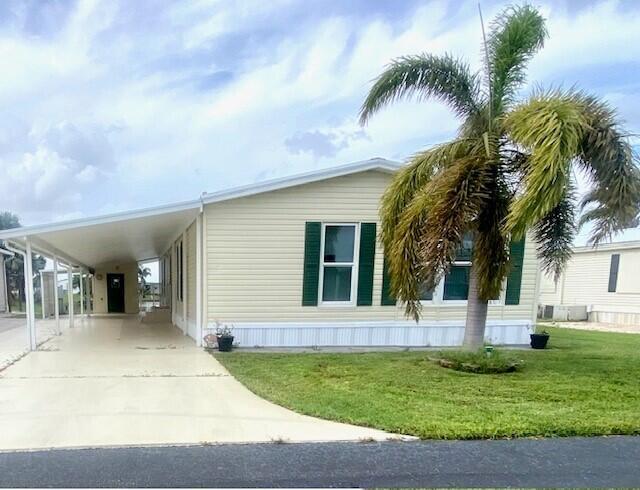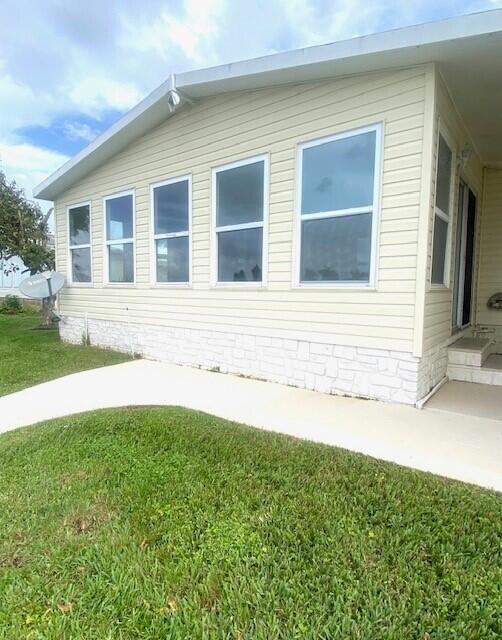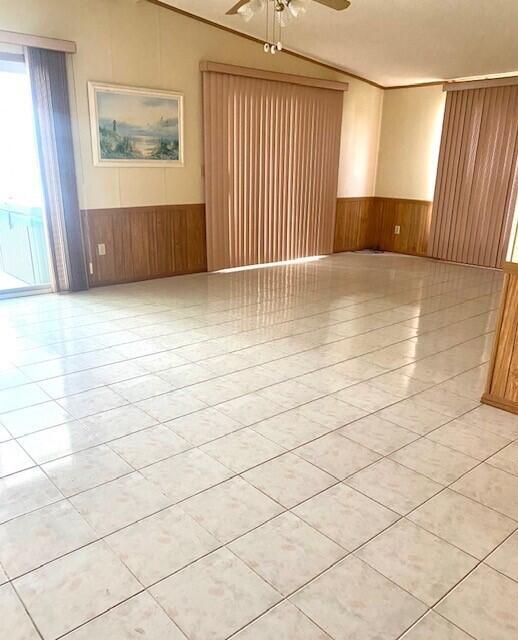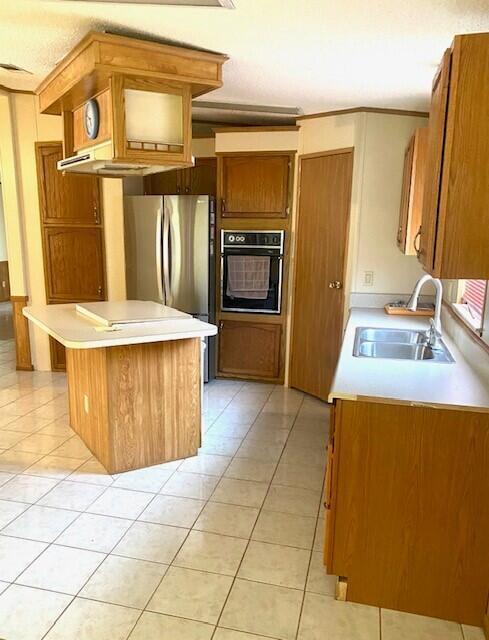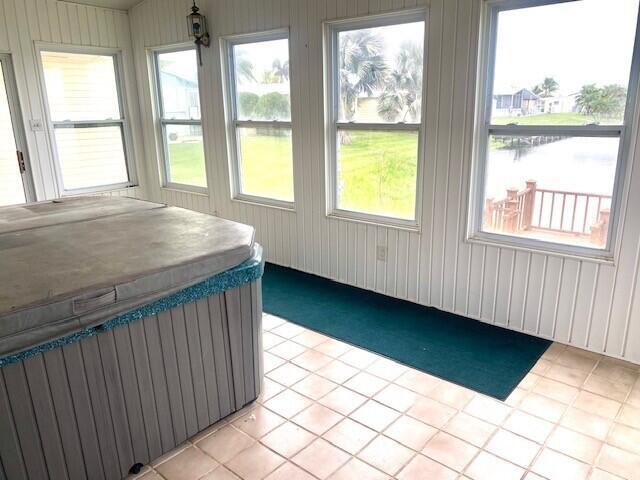About 1601 Se Us Highway 441 Highway #78
This home is located in Oasis Village, a desirable subdivision that has so much to do. 2 Beadrooms/2Baths, plenty of room for your loves ones to visit, a Florida Room overlooking the lake, with a hot tub. Room to park your Boat, and Lake Okeechobee is right across the street! The Community has lots of activities, A pool, shuffleboard, pickleball, and many planned activities throughout the month. This is a perfect place to stay active or rest and relax as much as you would like. Close to everything, and very convenient . This home is ready for yu to move in!
Features of 1601 Se Us Highway 441 Highway #78
| MLS® # | RX-11104204 |
|---|---|
| USD | $160,000 |
| CAD | $224,378 |
| CNY | 元1,139,584 |
| EUR | €137,779 |
| GBP | £120,145 |
| RUB | ₽12,932,224 |
| HOA Fees | $90 |
| Bedrooms | 2 |
| Bathrooms | 2.00 |
| Full Baths | 2 |
| Total Square Footage | 3,635 |
| Living Square Footage | 1,429 |
| Square Footage | Tax Rolls |
| Acres | 0.13 |
| Year Built | 1988 |
| Type | Residential |
| Sub-Type | Mobile/Manufactured |
| Restrictions | None |
| Unit Floor | 0 |
| Status | Active |
| HOPA | No Hopa |
| Membership Equity | No |
Community Information
| Address | 1601 Se Us Highway 441 Highway #78 |
|---|---|
| Area | 5940 |
| Subdivision | OASIS VILLAGE |
| City | Okeechobee |
| County | Okeechobee |
| State | FL |
| Zip Code | 34974 |
Amenities
| Amenities | Clubhouse, Shuffleboard, Spa-Hot Tub |
|---|---|
| Utilities | None |
| Parking Spaces | 2 |
| View | Lake |
| Is Waterfront | Yes |
| Waterfront | Lake |
| Has Pool | No |
| Pets Allowed | Restricted |
| Subdivision Amenities | Clubhouse, Shuffleboard, Spa-Hot Tub |
Interior
| Interior Features | Pantry, Wet Bar |
|---|---|
| Appliances | Cooktop, Dishwasher |
| Heating | Central |
| Cooling | Central Building |
| Fireplace | No |
| # of Stories | 1 |
| Stories | 1.00 |
| Furnished | Unfurnished |
| Master Bedroom | Mstr Bdrm - Ground, Separate Tub |
Exterior
| Lot Description | < 1/4 Acre |
|---|---|
| Construction | Aluminum Siding, Manufactured |
| Front Exposure | East |
Additional Information
| Date Listed | July 2nd, 2025 |
|---|---|
| Days on Market | 113 |
| Zoning | Res |
| Foreclosure | No |
| Short Sale | No |
| RE / Bank Owned | No |
| HOA Fees | 90 |
| Parcel ID | 13437350050000000780 |
Room Dimensions
| Master Bedroom | 1 x 1 |
|---|---|
| Living Room | 1 x 1 |
| Kitchen | 1 x 1 |
Listing Details
| Office | Brown & Company Realty, INC |
|---|---|
| emma@brownandcompanyrealty.org |

