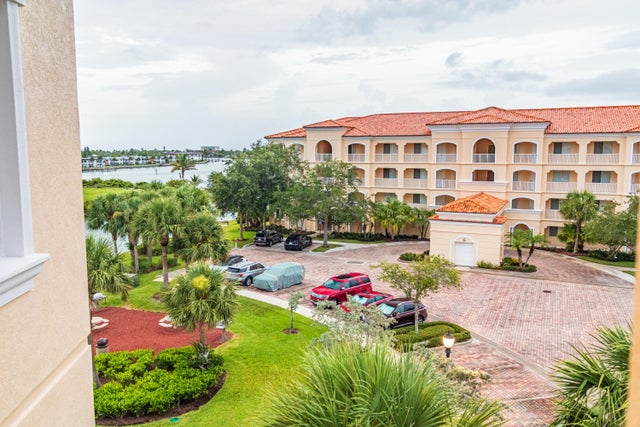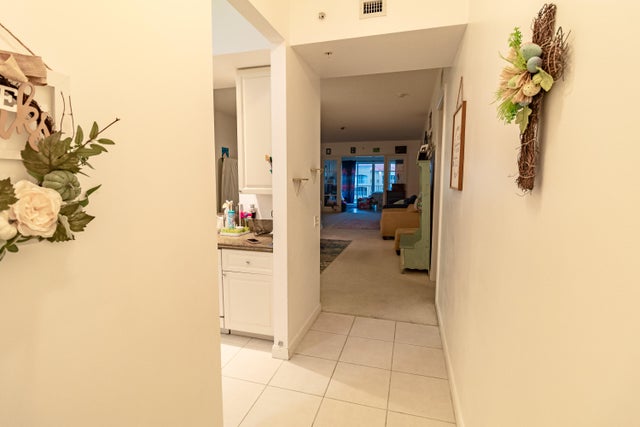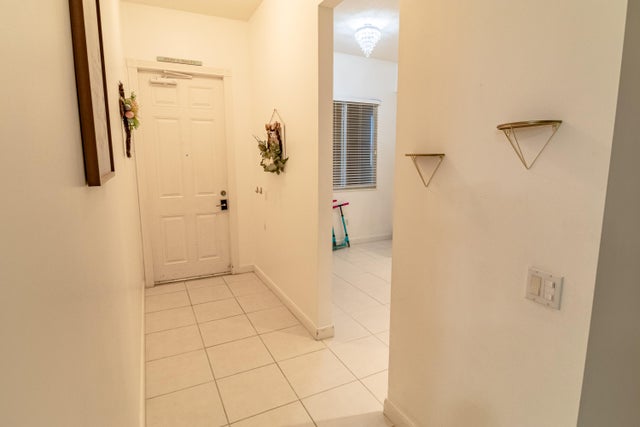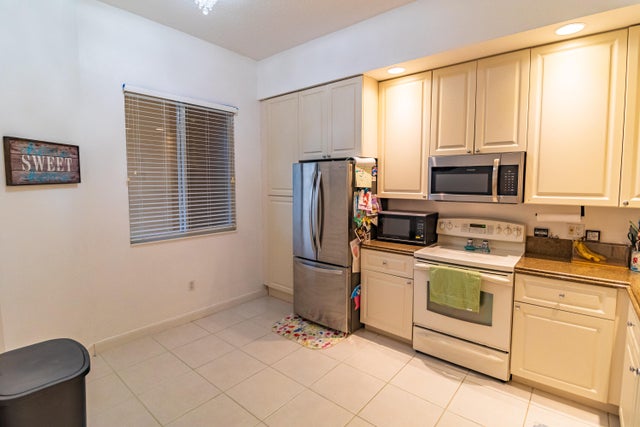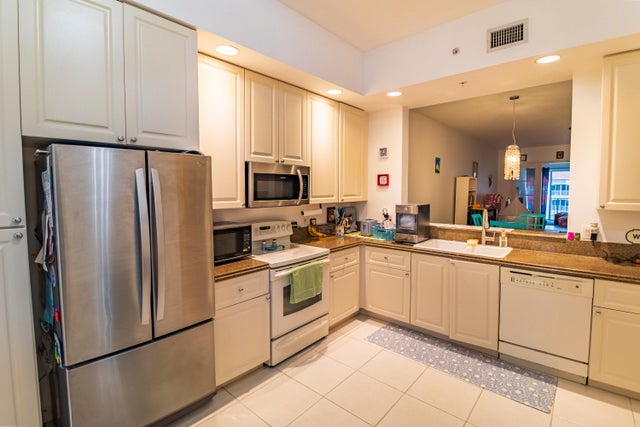About 19 Harbour Isle Drive W #ph04
PENTHOUSE in prestigious Harbor Isle West This expansive residence offers nearly 2,000 square feet of refined potential, featuring two bedrooms, two bathrooms, a dedicated office, and a full laundry room. With just a touch of vision and TLC, this elegant space can be transformed into your dream waterfront retreat. This stunning unit offers serene intracoastal views, with the marina to your left and the sparkling ocean to your right!Ideally situated just steps from the beach and within walking distance to vibrant dining options, this residence blends comfort with convenience.Enjoy the ease of your own assigned parking and indulge in resort-style amenities, including a tennis court, pool, fitness center, and a full calendar of community events.
Features of 19 Harbour Isle Drive W #ph04
| MLS® # | RX-11104197 |
|---|---|
| USD | $370,000 |
| CAD | $518,944 |
| CNY | 元2,637,009 |
| EUR | €317,311 |
| GBP | £275,564 |
| RUB | ₽29,993,310 |
| HOA Fees | $790 |
| Bedrooms | 2 |
| Bathrooms | 2.00 |
| Full Baths | 2 |
| Total Square Footage | 1,989 |
| Living Square Footage | 1,989 |
| Square Footage | Tax Rolls |
| Acres | 0.00 |
| Year Built | 2005 |
| Type | Residential |
| Sub-Type | Condo or Coop |
| Restrictions | Buyer Approval, Comercial Vehicles Prohibited, Interview Required |
| Unit Floor | 4 |
| Status | Active |
| HOPA | No Hopa |
| Membership Equity | No |
Community Information
| Address | 19 Harbour Isle Drive W #ph04 |
|---|---|
| Area | 7010 |
| Subdivision | HARBOUR ISLE AT HUTCHINSON ISLAND WEST, A CONDOMINIUM |
| City | Fort Pierce |
| County | St. Lucie |
| State | FL |
| Zip Code | 34949 |
Amenities
| Amenities | Billiards, Bocce Ball, Clubhouse, Dog Park, Elevator, Exercise Room, Manager on Site, Pool, Sidewalks, Spa-Hot Tub, Tennis |
|---|---|
| Utilities | Cable, 3-Phase Electric, Public Sewer, Public Water |
| Is Waterfront | Yes |
| Waterfront | Navigable, Interior Canal, Seawall, Marina |
| Has Pool | No |
| Pets Allowed | Yes |
| Subdivision Amenities | Billiards, Bocce Ball, Clubhouse, Dog Park, Elevator, Exercise Room, Manager on Site, Pool, Sidewalks, Spa-Hot Tub, Community Tennis Courts |
Interior
| Interior Features | Foyer, Laundry Tub, Roman Tub, Split Bedroom, Volume Ceiling, Walk-in Closet, Fire Sprinkler |
|---|---|
| Appliances | Dishwasher, Dryer, Ice Maker, Microwave, Range - Electric, Refrigerator, Smoke Detector, Washer, Water Heater - Elec, Fire Alarm |
| Heating | Central Individual, Electric |
| Cooling | Central Individual, Electric |
| Fireplace | No |
| # of Stories | 4 |
| Stories | 4.00 |
| Furnished | Unfurnished |
| Master Bedroom | Dual Sinks, Separate Shower, Separate Tub |
Exterior
| Lot Description | < 1/4 Acre |
|---|---|
| Construction | Concrete |
| Front Exposure | West |
Additional Information
| Date Listed | July 2nd, 2025 |
|---|---|
| Days on Market | 107 |
| Zoning | PUD |
| Foreclosure | No |
| Short Sale | No |
| RE / Bank Owned | No |
| HOA Fees | 790 |
| Parcel ID | 240250302140007 |
Room Dimensions
| Master Bedroom | 17 x 13 |
|---|---|
| Bedroom 2 | 13 x 13 |
| Living Room | 32 x 16 |
| Kitchen | 14 x 11 |
| Florida Room | 13 x 16 |
Listing Details
| Office | Partnership Realty Inc. |
|---|---|
| alvarezbroker@gmail.com |

