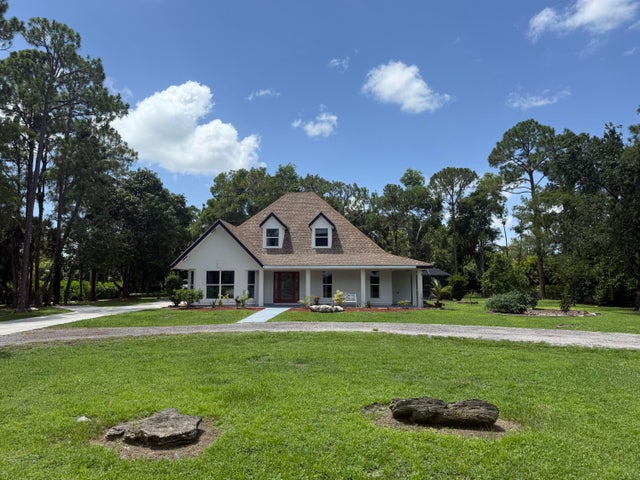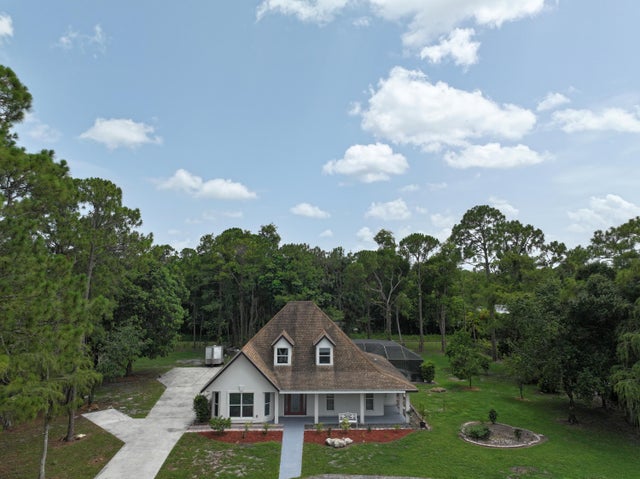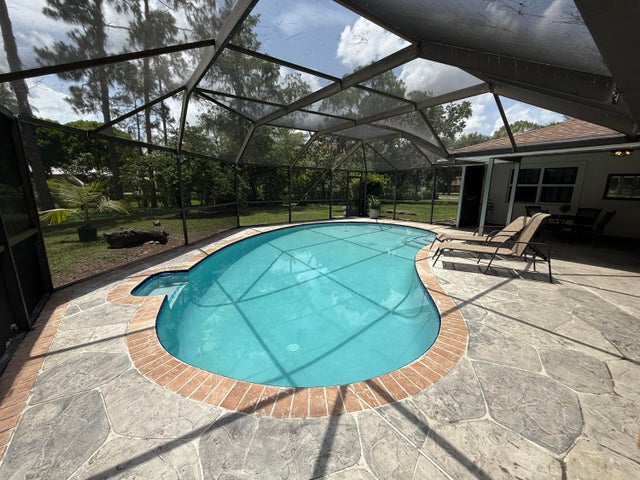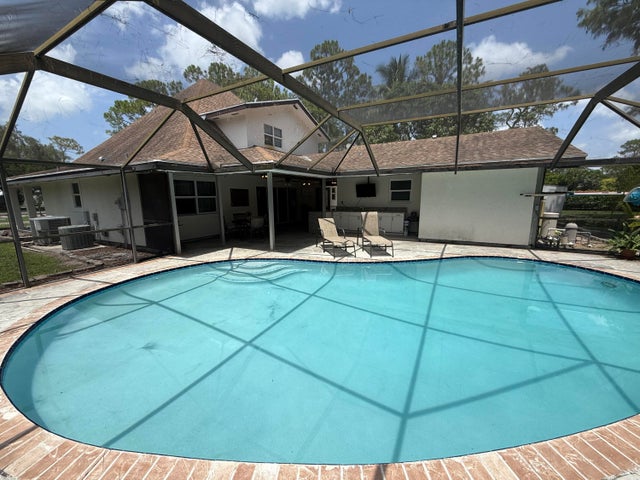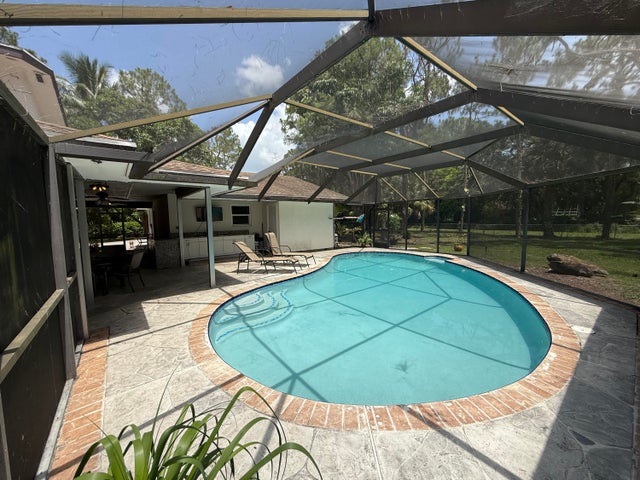About 16318 E E Pleasure Drive Drive
NO HOA !! 1.28 ACRES !!WOW !! 3103 SQ FT LIVING !!! UNIQUE !! THIS IS YOUR CHANCE TO OWN THIS 4 BEDROOM 2.5 BATH SCREENED POOL HOME PLUS 600 SQ CONVERTED GARAGE WITH BREEZEWAY - IDEAL FOR USING AS A GUEST HOUSE/ IN LAW SUITE/ EXTRA STORAGE / EXERCISE AREA OR PLAY AREA. THIS HOME WAS BUILT WITH FAMILY AND FUN IN MIND. HUGE OPEN KITCHEN WITH BREAKFAST NOOK. IST FLOOR HAS MASTER SUITE AND GUEST BEDROOM AND .5 BATH ! 2ND FLOOR HAS 2 BEDROOM AND 1 FULL BATH. THIS BEAUTY ALSO BOAST FORMAL DINING, AND OVERSIZED FAMILY ROOM WITH DOUBLE DOORS TO SCREENED PATIO ! CIRCULAR DRIVE. NO HOA- BRING YOUR RV, BOAT, TRAILER AND HORSES!! WRAPPED FRONT SCREEN PORCH ! MATURE FRUIT TREES. !! LOTS OF POTENTIAL !!! OPPORTUNITY TO MAKE IT YOUR OWN LIKING
Features of 16318 E E Pleasure Drive Drive
| MLS® # | RX-11104185 |
|---|---|
| USD | $679,999 |
| CAD | $954,542 |
| CNY | 元4,849,821 |
| EUR | €587,801 |
| GBP | £509,971 |
| RUB | ₽55,180,967 |
| Bedrooms | 5 |
| Bathrooms | 4.00 |
| Full Baths | 3 |
| Half Baths | 1 |
| Total Square Footage | 3,860 |
| Living Square Footage | 3,143 |
| Square Footage | Tax Rolls |
| Acres | 0.00 |
| Year Built | 1990 |
| Type | Residential |
| Sub-Type | Single Family Detached |
| Restrictions | None |
| Style | Ranch, < 4 Floors |
| Unit Floor | 0 |
| Status | Active Under Contract |
| HOPA | No Hopa |
| Membership Equity | No |
Community Information
| Address | 16318 E E Pleasure Drive Drive |
|---|---|
| Area | 5540 |
| Subdivision | Loxahatchee |
| City | Loxahatchee |
| County | Palm Beach |
| State | FL |
| Zip Code | 33470 |
Amenities
| Amenities | Dog Park |
|---|---|
| Utilities | 3-Phase Electric, Septic, Well Water |
| Parking | Drive - Circular |
| View | Canal |
| Is Waterfront | Yes |
| Waterfront | Interior Canal, Canal Width 1 - 80 |
| Has Pool | Yes |
| Pool | Inground, Screened |
| Boat Services | No Wake Zone |
| Pets Allowed | Yes |
| Unit | Interior Hallway, Multi-Level |
| Subdivision Amenities | Dog Park |
| Security | Motion Detector, Burglar Alarm |
| Guest House | Yes |
Interior
| Interior Features | Foyer, Pantry, Walk-in Closet, Upstairs Living Area, Entry Lvl Lvng Area |
|---|---|
| Appliances | Cooktop, Dishwasher, Dryer, Microwave, Refrigerator, Washer, Water Heater - Elec, Water Softener-Owned |
| Heating | Central, Electric |
| Cooling | Central, Electric, Wall-Win A/C |
| Fireplace | No |
| # of Stories | 2 |
| Stories | 2.00 |
| Furnished | Turnkey, Unfurnished |
| Master Bedroom | Dual Sinks, Mstr Bdrm - Ground, Separate Shower, Separate Tub |
Exterior
| Exterior Features | Covered Balcony, Open Patio, Screened Patio, Fruit Tree(s), Wrap Porch, Summer Kitchen |
|---|---|
| Lot Description | 1 to < 2 Acres, Paved Road, Private Road |
| Roof | Comp Shingle |
| Construction | Frame, Frame/Stucco |
| Front Exposure | North |
School Information
| High | Seminole Ridge Community High School |
|---|
Additional Information
| Date Listed | July 2nd, 2025 |
|---|---|
| Days on Market | 103 |
| Zoning | AR |
| Foreclosure | No |
| Short Sale | No |
| RE / Bank Owned | No |
| Parcel ID | 00404313000003650 |
| Waterfront Frontage | Canal |
Room Dimensions
| Master Bedroom | 20 x 14 |
|---|---|
| Living Room | 20 x 14 |
| Kitchen | 12 x 14 |
Listing Details
| Office | RE/MAX Select Group |
|---|---|
| elizabeth@goselectgroup.com |

