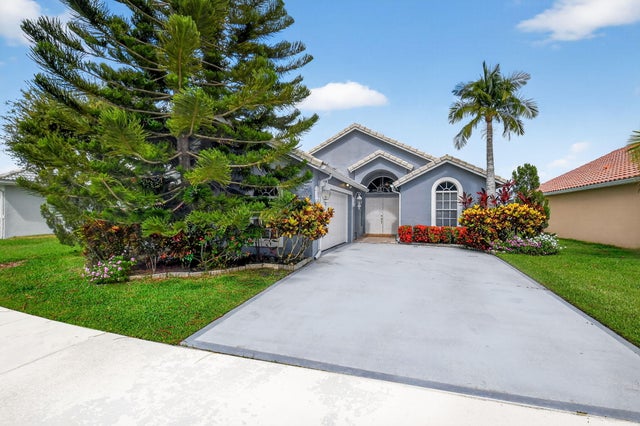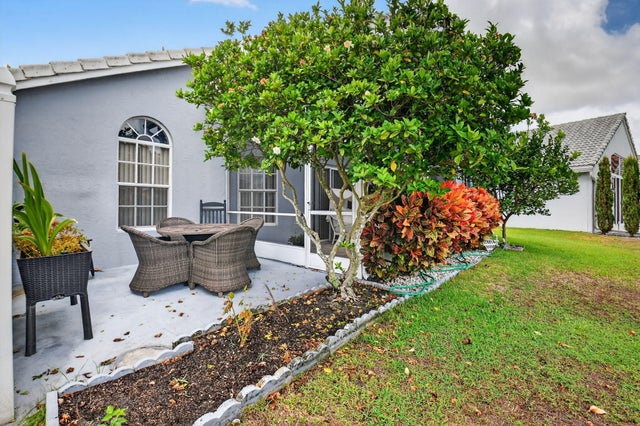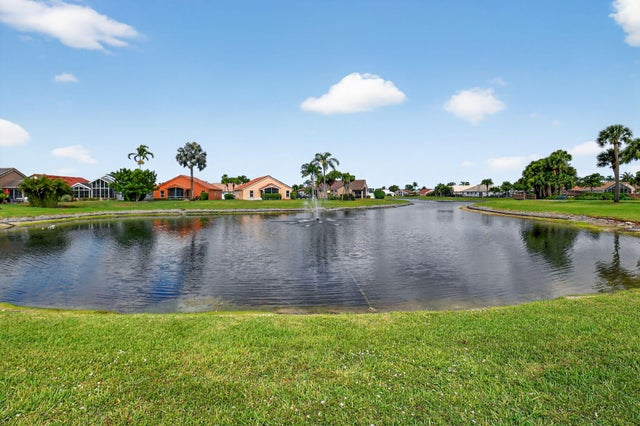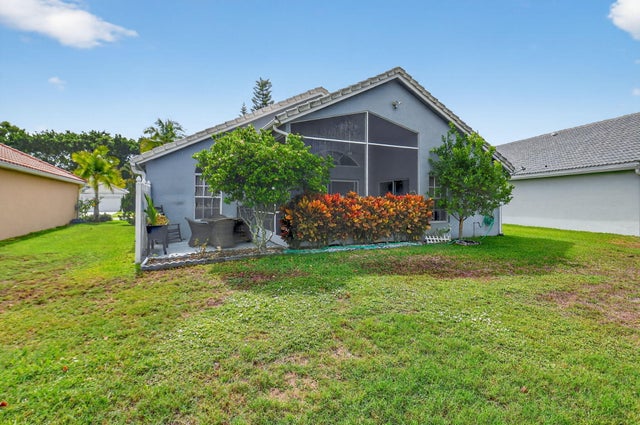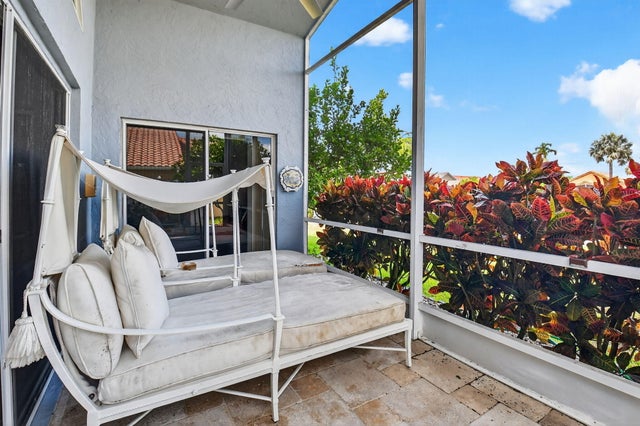About 7777 Stirling Bridge Boulevard S
Beautifully updated 3BR, 2BA lakefront home with long water views and a contemporary design. Features include an open-concept layout, vaulted ceilings, enclosed patio, engineered wood flooring and Jerusalem marble floors, solid wood cabinets, granite countertops in kitchen and baths, SS appliances and a 2-car air conditioned garage. Enjoy water views from main living areas and the spacious primary suite. Just two homes from the clubhouse with resort-style amenities, like pool, pickleball and tennis, and minutes to shopping and vibrant downtown Delray Beach. Professionally landscaped and move-in ready--perfect for stylish, low-maintenance and low HOA Florida living. This not a 55+ community.
Features of 7777 Stirling Bridge Boulevard S
| MLS® # | RX-11104181 |
|---|---|
| USD | $587,000 |
| CAD | $824,829 |
| CNY | 元4,182,434 |
| EUR | €503,399 |
| GBP | £436,503 |
| RUB | ₽47,253,265 |
| HOA Fees | $325 |
| Bedrooms | 3 |
| Bathrooms | 2.00 |
| Full Baths | 2 |
| Total Square Footage | 2,031 |
| Living Square Footage | 1,458 |
| Square Footage | Tax Rolls |
| Acres | 0.14 |
| Year Built | 1994 |
| Type | Residential |
| Sub-Type | Single Family Detached |
| Restrictions | Buyer Approval, No Lease 1st Year |
| Style | Contemporary |
| Unit Floor | 0 |
| Status | Active |
| HOPA | No Hopa |
| Membership Equity | No |
Community Information
| Address | 7777 Stirling Bridge Boulevard S |
|---|---|
| Area | 4630 |
| Subdivision | NEWPORT COVE |
| City | Delray Beach |
| County | Palm Beach |
| State | FL |
| Zip Code | 33446 |
Amenities
| Amenities | Bike - Jog, Clubhouse, Community Room, Exercise Room, Game Room, Pickleball, Pool, Sidewalks, Tennis |
|---|---|
| Utilities | Cable, 3-Phase Electric, Public Sewer, Public Water |
| Parking | Garage - Attached |
| # of Garages | 2 |
| View | Lake |
| Is Waterfront | Yes |
| Waterfront | Lake |
| Has Pool | No |
| Pets Allowed | Yes |
| Subdivision Amenities | Bike - Jog, Clubhouse, Community Room, Exercise Room, Game Room, Pickleball, Pool, Sidewalks, Community Tennis Courts |
| Security | Gate - Unmanned |
| Guest House | No |
Interior
| Interior Features | Ctdrl/Vault Ceilings, Walk-in Closet, Custom Mirror |
|---|---|
| Appliances | Dishwasher, Dryer, Range - Electric, Refrigerator, Washer, Water Heater - Elec, Intercom |
| Heating | Central |
| Cooling | Ceiling Fan, Central |
| Fireplace | No |
| # of Stories | 1 |
| Stories | 1.00 |
| Furnished | Furniture Negotiable |
| Master Bedroom | Dual Sinks, Separate Shower |
Exterior
| Exterior Features | Auto Sprinkler, Screened Patio |
|---|---|
| Lot Description | < 1/4 Acre |
| Windows | Sliding |
| Roof | S-Tile, Flat Tile |
| Construction | Block, CBS |
| Front Exposure | East |
School Information
| Elementary | Hagen Road Elementary School |
|---|---|
| Middle | Carver Middle School |
| High | Spanish River Community High School |
Additional Information
| Date Listed | July 2nd, 2025 |
|---|---|
| Days on Market | 105 |
| Zoning | RS |
| Foreclosure | No |
| Short Sale | No |
| RE / Bank Owned | No |
| HOA Fees | 325 |
| Parcel ID | 00424616190000030 |
| Waterfront Frontage | 60 |
Room Dimensions
| Master Bedroom | 14 x 14 |
|---|---|
| Living Room | 15 x 15 |
| Kitchen | 15 x 10 |
Listing Details
| Office | Royal Crown Group LLC |
|---|---|
| mhabib@theroyalcrowngroup.com |

