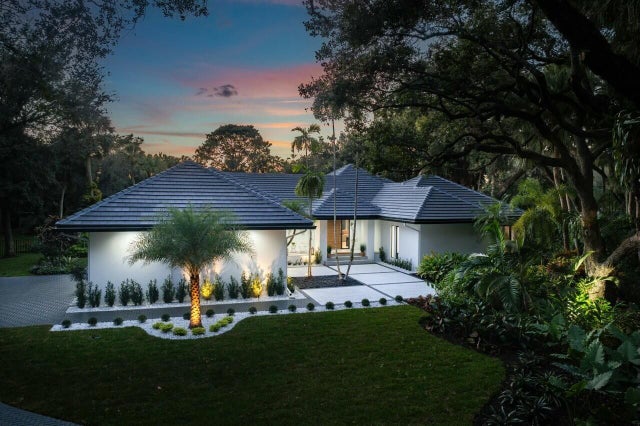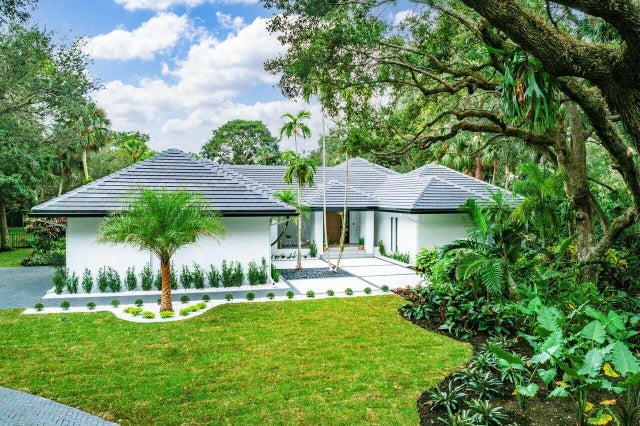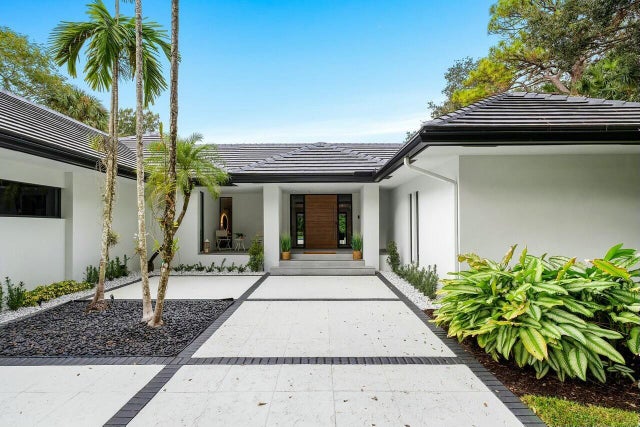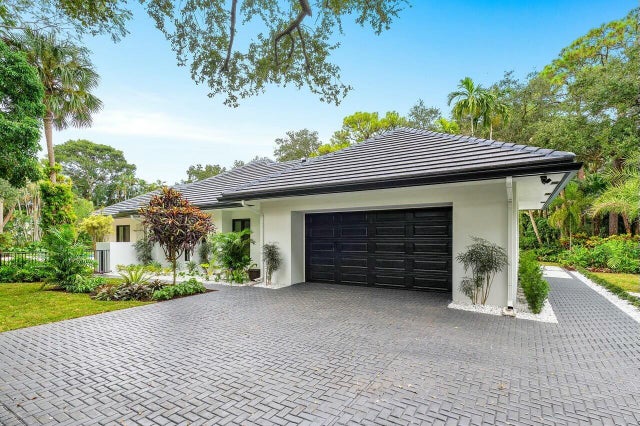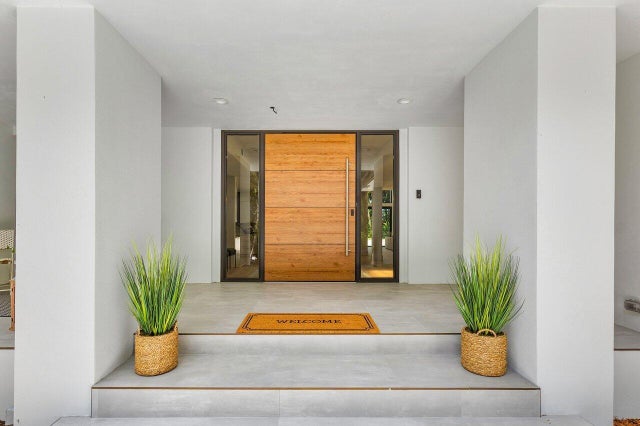About 16436 Bridlewood Cir E
This fully renovated contemporary gem is nestled in the prestigious Foxe Chase community, offering a perfect blend of modern luxury and serene privacy on over an acre of land. This beautiful 4-bedroom, 4-bath ranch-style estate has been transformed with exquisite new flooring, sleek fixtures, and high-end upgrades throughout. The home boasts an expansive primary suite with a spa-inspired bath featuring a wet room and double vanity. The gourmet chef's kitchen is outfitted with top-of-the-line Wolf and Sub-Zero appliances, plus a butler's pantry equipped with an additional LG refrigerator, wine fridge, and dishwasher. The multifunctional laundry room doubles as a mudroom and includes a convenient dog wash.Step outside to your private oasis, where lush landscaping surrounds an oversized pool and a fully equipped summer kitchen. The backyard also features a charming treehouse, perfect for the youngest members of the family. 2-car garage features epoxy flooring and the driveway has ample parking for many additional vehicles.
Features of 16436 Bridlewood Cir E
| MLS® # | RX-11104154 |
|---|---|
| USD | $4,195,000 |
| CAD | $5,891,248 |
| CNY | 元29,895,248 |
| EUR | €3,610,091 |
| GBP | £3,141,824 |
| RUB | ₽330,352,055 |
| HOA Fees | $617 |
| Bedrooms | 4 |
| Bathrooms | 4.00 |
| Full Baths | 4 |
| Total Square Footage | 5,257 |
| Living Square Footage | 3,946 |
| Square Footage | Owner |
| Acres | 1.00 |
| Year Built | 1990 |
| Type | Residential |
| Sub-Type | Single Family Detached |
| Restrictions | Buyer Approval |
| Style | < 4 Floors, Ranch |
| Unit Floor | 0 |
| Status | Active |
| HOPA | No Hopa |
| Membership Equity | No |
Community Information
| Address | 16436 Bridlewood Cir E |
|---|---|
| Area | 4550 |
| Subdivision | FOXE CHASE |
| City | Delray Beach |
| County | Palm Beach |
| State | FL |
| Zip Code | 33445 |
Amenities
| Amenities | None |
|---|---|
| Utilities | 3-Phase Electric |
| Parking | Garage - Attached |
| # of Garages | 2 |
| Is Waterfront | No |
| Waterfront | None |
| Has Pool | Yes |
| Pool | Inground |
| Pets Allowed | Yes |
| Subdivision Amenities | None |
| Security | Gate - Manned |
Interior
| Interior Features | Foyer, Cook Island, Split Bedroom, Volume Ceiling |
|---|---|
| Appliances | Auto Garage Open, Cooktop, Dishwasher, Disposal, Dryer, Freezer, Ice Maker, Range - Electric, Refrigerator, Smoke Detector, Washer |
| Heating | Central |
| Cooling | Central |
| Fireplace | No |
| # of Stories | 1 |
| Stories | 1.00 |
| Furnished | Unfurnished |
| Master Bedroom | Mstr Bdrm - Ground, Spa Tub & Shower |
Exterior
| Lot Description | 1 to < 2 Acres |
|---|---|
| Construction | CBS |
| Front Exposure | East |
Additional Information
| Date Listed | July 1st, 2025 |
|---|---|
| Days on Market | 106 |
| Zoning | RT |
| Foreclosure | No |
| Short Sale | No |
| RE / Bank Owned | No |
| HOA Fees | 616.67 |
| Parcel ID | 00424625060000200 |
Room Dimensions
| Master Bedroom | 23.2 x 14.8 |
|---|---|
| Living Room | 18.5 x 21.5 |
| Kitchen | 23 x 16 |
Listing Details
| Office | Coldwell Banker/BR |
|---|---|
| joseph.santini@floridamoves.com |

