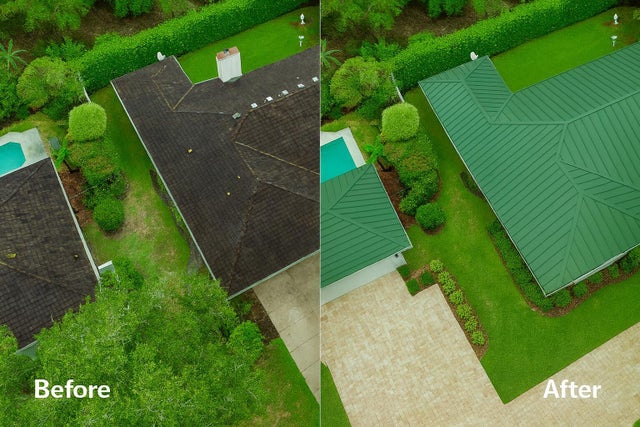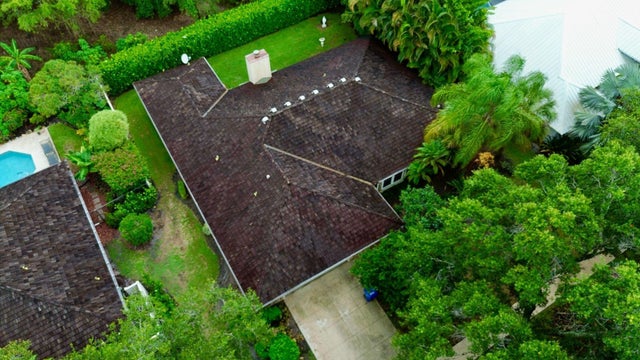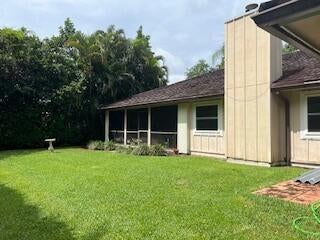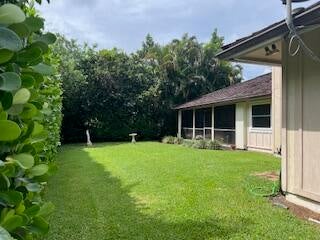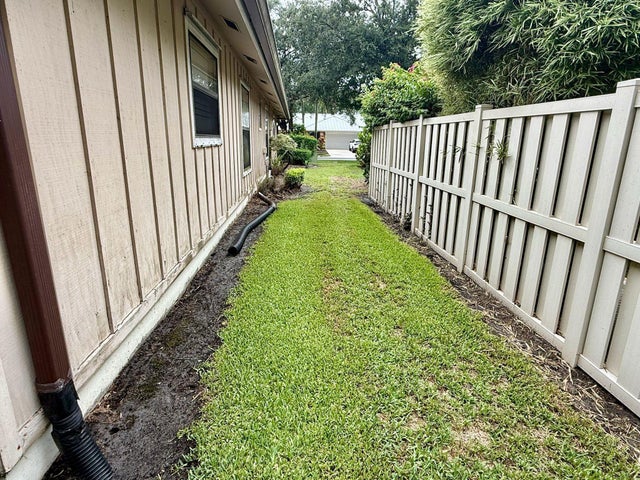About 18660 Misty Lake Drive
This spacious Jupiter Shores property is a versatile gem, offered below market value and ready for your custom family home or high-end renovation. With plenty of room for a pool and outdoor living, it's perfect for creating a dream lifestyle or a lucrative investment with strong equity growth potential in one of South Florida's most desirable neighborhoods.Location highlights include:Iconic Jupiter Inlet Lighthouse & Museum -- a major local attractionJonathan Dickinson State Park -- popular for outdoor recreation and eco-tourismJupiter Beach Park -- sought-after coastal access just minutes awayHarbourside Place -- vibrant waterfront dining, shopping, and entertainmentAbacoa Golf Club -- prestigious championship golf course
Features of 18660 Misty Lake Drive
| MLS® # | RX-11104093 |
|---|---|
| USD | $669,900 |
| CAD | $942,971 |
| CNY | 元4,783,421 |
| EUR | €579,817 |
| GBP | £505,030 |
| RUB | ₽53,597,828 |
| HOA Fees | $103 |
| Bedrooms | 4 |
| Bathrooms | 3.00 |
| Full Baths | 3 |
| Total Square Footage | 3,235 |
| Living Square Footage | 2,326 |
| Square Footage | Tax Rolls |
| Acres | 0.20 |
| Year Built | 1989 |
| Type | Residential |
| Sub-Type | Single Family Detached |
| Restrictions | None |
| Unit Floor | 0 |
| Status | Active |
| HOPA | No Hopa |
| Membership Equity | No |
Community Information
| Address | 18660 Misty Lake Drive |
|---|---|
| Area | 5070 |
| Subdivision | SHORES 2 |
| City | Jupiter |
| County | Palm Beach |
| State | FL |
| Zip Code | 33458 |
Amenities
| Amenities | Street Lights |
|---|---|
| Utilities | Public Sewer |
| # of Garages | 2 |
| Is Waterfront | No |
| Waterfront | None |
| Has Pool | No |
| Pets Allowed | Yes |
| Subdivision Amenities | Street Lights |
Interior
| Interior Features | None |
|---|---|
| Appliances | Auto Garage Open |
| Heating | Central |
| Cooling | Central |
| Fireplace | No |
| # of Stories | 1 |
| Stories | 1.00 |
| Furnished | Unfurnished |
| Master Bedroom | None |
Exterior
| Lot Description | < 1/4 Acre |
|---|---|
| Construction | Frame |
| Front Exposure | East |
Additional Information
| Date Listed | July 1st, 2025 |
|---|---|
| Days on Market | 104 |
| Zoning | R1-A(c |
| Foreclosure | No |
| Short Sale | No |
| RE / Bank Owned | No |
| HOA Fees | 103 |
| Parcel ID | 30424034090001570 |
Room Dimensions
| Master Bedroom | 24 x 12 |
|---|---|
| Living Room | 16 x 16 |
| Kitchen | 24 x 10 |
Listing Details
| Office | Coldwell Banker Realty |
|---|---|
| bagelman33@aol.com |

