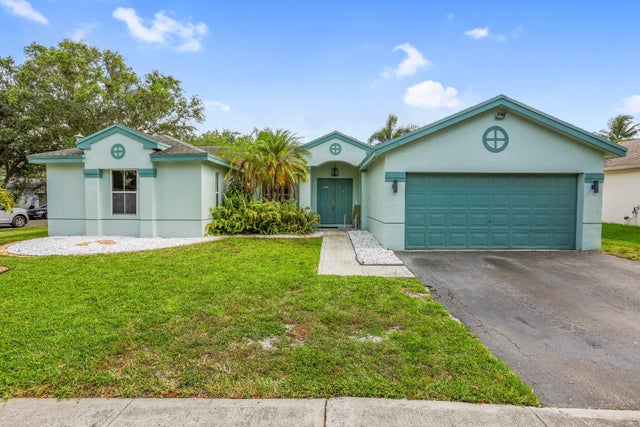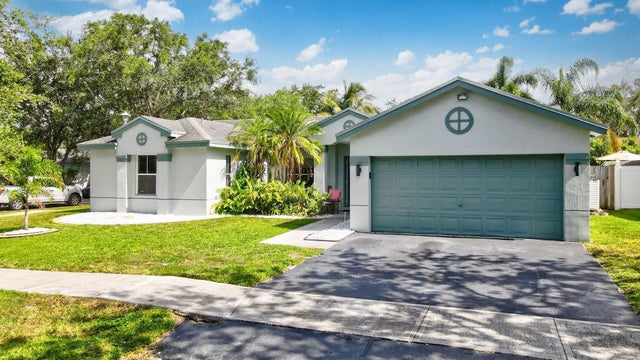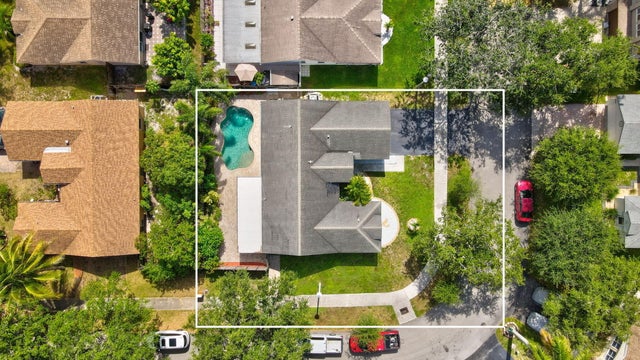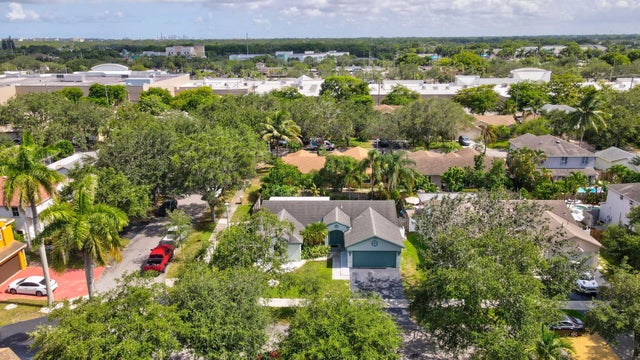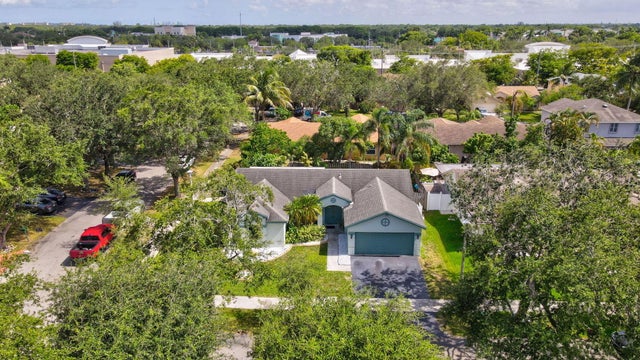About 4764 Nw 14th Drive
BRAND NEW ROOF SEPT 2025!!! Beautifully maintained 3-bedroom home in Coconut Creek featuring a split floor plan, 2-car garage, and lush tropical landscaping. Enjoy the South Florida lifestyle with a private backyard oasis complete with a sparkling pool--perfect for relaxing or entertaining. Located in a quiet community with low HOA fees, this home offers comfort, convenience, and charm in one of the area's most desirable neighborhoods.
Features of 4764 Nw 14th Drive
| MLS® # | RX-11104064 |
|---|---|
| USD | $546,500 |
| CAD | $761,657 |
| CNY | 元3,880,041 |
| EUR | €469,208 |
| GBP | £413,436 |
| RUB | ₽43,610,536 |
| HOA Fees | $49 |
| Bedrooms | 3 |
| Bathrooms | 2.00 |
| Full Baths | 2 |
| Total Square Footage | 1,919 |
| Living Square Footage | 1,619 |
| Square Footage | Tax Rolls |
| Acres | 0.16 |
| Year Built | 1992 |
| Type | Residential |
| Sub-Type | Single Family Detached |
| Restrictions | Lease OK |
| Unit Floor | 0 |
| Status | Active Under Contract |
| HOPA | No Hopa |
| Membership Equity | No |
Community Information
| Address | 4764 Nw 14th Drive |
|---|---|
| Area | 3523 |
| Subdivision | LYONS WEST |
| Development | Hammock Estates |
| City | Coconut Creek |
| County | Broward |
| State | FL |
| Zip Code | 33063 |
Amenities
| Amenities | Sidewalks |
|---|---|
| Utilities | 3-Phase Electric, Public Sewer, Public Water |
| # of Garages | 2 |
| Is Waterfront | No |
| Waterfront | None |
| Has Pool | Yes |
| Pets Allowed | Yes |
| Subdivision Amenities | Sidewalks |
| Guest House | No |
Interior
| Interior Features | Walk-in Closet, Split Bedroom |
|---|---|
| Appliances | Auto Garage Open, Dishwasher, Dryer, Microwave, Range - Electric, Refrigerator, Washer, Water Heater - Elec |
| Heating | Central |
| Cooling | Central, Ceiling Fan |
| Fireplace | No |
| # of Stories | 1 |
| Stories | 1.00 |
| Furnished | Unfurnished |
| Master Bedroom | Mstr Bdrm - Ground |
Exterior
| Lot Description | < 1/4 Acre |
|---|---|
| Construction | Block, CBS, Frame/Stucco |
| Front Exposure | North |
School Information
| Elementary | Coconut Creek Elementary School |
|---|---|
| Middle | Margate Middle School |
| High | Coconut Creek High School |
Additional Information
| Date Listed | July 1st, 2025 |
|---|---|
| Days on Market | 119 |
| Zoning | PUD |
| Foreclosure | No |
| Short Sale | No |
| RE / Bank Owned | No |
| HOA Fees | 49 |
| Parcel ID | 484230280970 |
Room Dimensions
| Master Bedroom | 13 x 13 |
|---|---|
| Living Room | 12 x 12 |
| Kitchen | 14 x 10 |
Listing Details
| Office | Century 21 LUXE HOMES |
|---|---|
| rlucas@soflohome.com |

