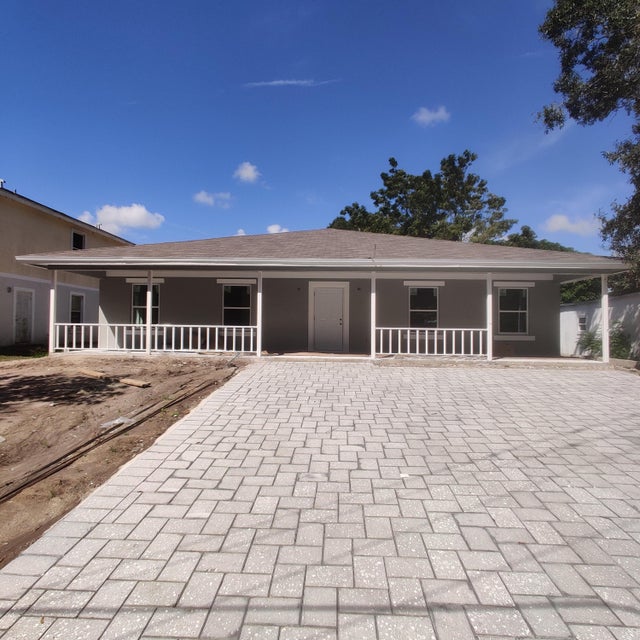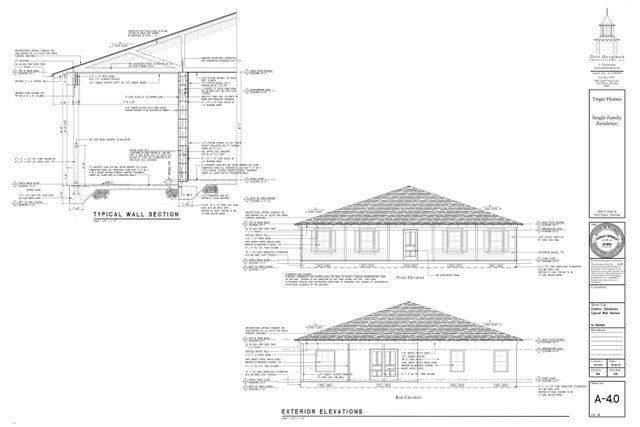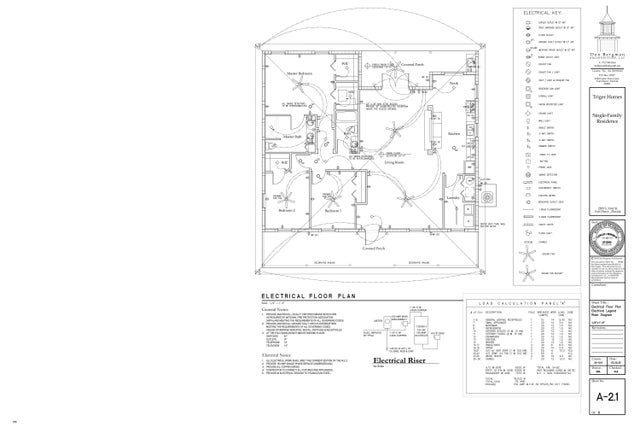About 2206 S 34th Street
Coming Early 2026 - A Masterpiece of Design & Craftsmanship! Experience unparalleled quality and exquisite finishes with this new construction by Triger Homes. This stunning Key West-style residence offers 3 bedrooms, 2 bathrooms designed for modern living. Seamlessly blending indoor and outdoor spaces, the home features an inviting outdoor living area with front and rear covered porches. The spacious primary suite boasts his & her closets, a dedicated storage area, and a large linen closet. This prime location offers an incredible opportunity to design a semi-custom dream home in a desirable and rapidly growing area on The Treasure Coast. Owner financing available. Please call for a full presentation of this majestic home!
Features of 2206 S 34th Street
| MLS® # | RX-11104041 |
|---|---|
| USD | $415,000 |
| CAD | $583,141 |
| CNY | 元2,956,917 |
| EUR | €355,896 |
| GBP | £308,601 |
| RUB | ₽33,407,334 |
| Bedrooms | 3 |
| Bathrooms | 2.00 |
| Full Baths | 2 |
| Total Square Footage | 2,365 |
| Living Square Footage | 1,805 |
| Square Footage | Developer |
| Acres | 0.20 |
| Year Built | 2025 |
| Type | Residential |
| Sub-Type | Single Family Detached |
| Restrictions | None |
| Unit Floor | 0 |
| Status | Active |
| HOPA | No Hopa |
| Membership Equity | No |
Community Information
| Address | 2206 S 34th Street |
|---|---|
| Area | 7060 |
| Subdivision | WESTWOOD MANOR SUBDIVISION |
| City | Fort Pierce |
| County | St. Lucie |
| State | FL |
| Zip Code | 34947 |
Amenities
| Amenities | None |
|---|---|
| Utilities | Cable, 3-Phase Electric, Public Sewer, Public Water, Septic |
| Parking | 2+ Spaces, Driveway |
| Is Waterfront | No |
| Waterfront | None |
| Has Pool | No |
| Pets Allowed | Yes |
| Subdivision Amenities | None |
Interior
| Interior Features | Split Bedroom, Walk-in Closet, Volume Ceiling |
|---|---|
| Appliances | Dishwasher, Freezer, Microwave, Range - Electric, Refrigerator, Washer/Dryer Hookup, Water Heater - Elec |
| Heating | Central |
| Cooling | Central |
| Fireplace | No |
| # of Stories | 1 |
| Stories | 1.00 |
| Furnished | Unfurnished |
| Master Bedroom | Dual Sinks, Mstr Bdrm - Ground, Separate Shower |
Exterior
| Lot Description | < 1/4 Acre |
|---|---|
| Roof | Comp Shingle |
| Construction | CBS |
| Front Exposure | West |
Additional Information
| Date Listed | July 1st, 2025 |
|---|---|
| Days on Market | 107 |
| Zoning | SFInte |
| Foreclosure | No |
| Short Sale | No |
| RE / Bank Owned | No |
| Parcel ID | 241770201080008 |
Room Dimensions
| Master Bedroom | 16 x 17 |
|---|---|
| Living Room | 16 x 13 |
| Kitchen | 16 x 13 |
Listing Details
| Office | Atlantic Shores ERA Powered |
|---|---|
| renee@asrefl.com |



