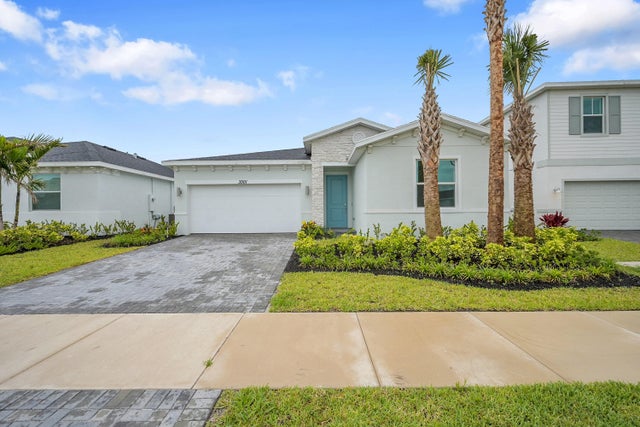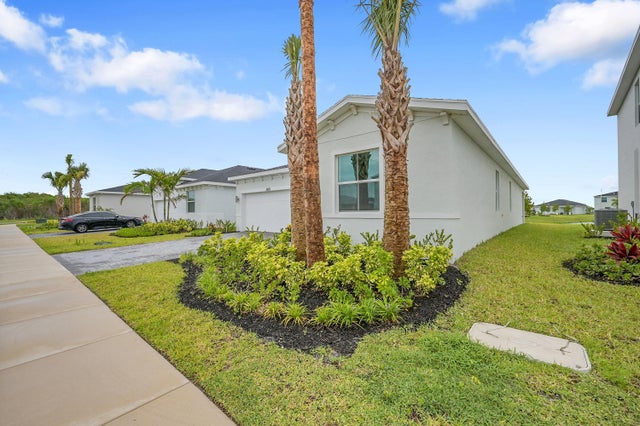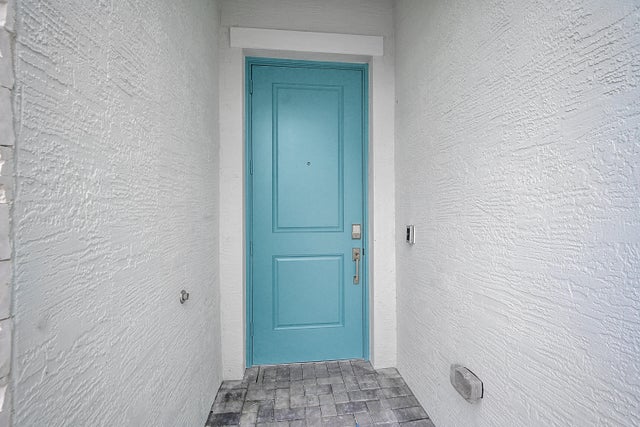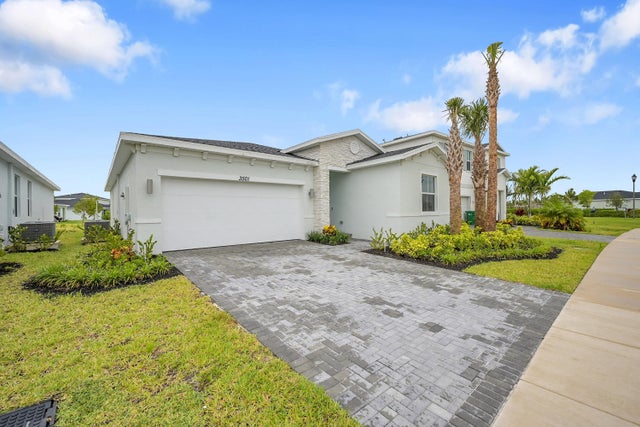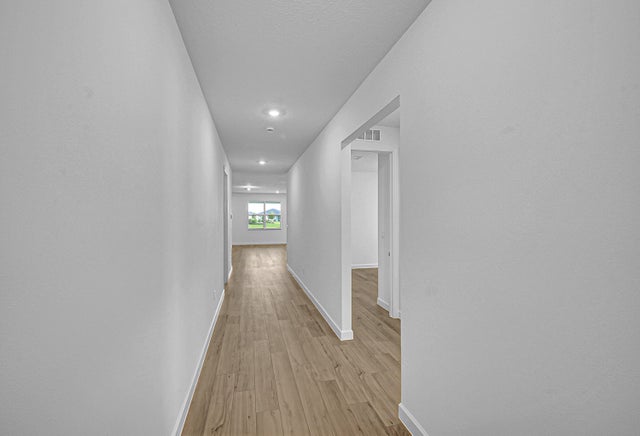About 3501 Harborside Avenue
This charming single-story home offers an open-concept living space complete with a Great Room, dining room and kitchen that connect directly to a covered patio. The owner's suite is thoughtfully designed for maximum privacy, while down the hall are three bedrooms arranged near a convenient full-sized bathroom. A versatile two-car garage provides storage space. Prices, dimensions and features may vary and are subject to change.
Features of 3501 Harborside Avenue
| MLS® # | RX-11103995 |
|---|---|
| USD | $369,900 |
| CAD | $518,803 |
| CNY | 元2,636,296 |
| EUR | €317,225 |
| GBP | £275,490 |
| RUB | ₽29,985,204 |
| HOA Fees | $285 |
| Bedrooms | 4 |
| Bathrooms | 2.00 |
| Full Baths | 2 |
| Total Square Footage | 2,539 |
| Living Square Footage | 1,939 |
| Square Footage | Appraisal |
| Acres | 0.00 |
| Year Built | 2024 |
| Type | Residential |
| Sub-Type | Single Family Detached |
| Restrictions | Tenant Approval |
| Unit Floor | 0 |
| Status | Active |
| HOPA | No Hopa |
| Membership Equity | No |
Community Information
| Address | 3501 Harborside Avenue |
|---|---|
| Area | 7050 |
| Subdivision | SEAGROVE / METES AND BOUNDS |
| Development | Seagrove |
| City | Fort Pierce |
| County | St. Lucie |
| State | FL |
| Zip Code | 34946 |
Amenities
| Amenities | Basketball, Bocce Ball, Clubhouse, Dog Park, Exercise Room, Game Room, Pickleball, Picnic Area, Playground, Pool, Street Lights, Tennis |
|---|---|
| Utilities | Cable |
| Parking | Driveway, Garage - Attached |
| # of Garages | 2 |
| View | Lake |
| Is Waterfront | Yes |
| Waterfront | Lake |
| Has Pool | No |
| Pets Allowed | Yes |
| Subdivision Amenities | Basketball, Bocce Ball, Clubhouse, Dog Park, Exercise Room, Game Room, Pickleball, Picnic Area, Playground, Pool, Street Lights, Community Tennis Courts |
| Security | Gate - Unmanned |
Interior
| Interior Features | Entry Lvl Lvng Area, Foyer, Cook Island, Pantry, Split Bedroom, Volume Ceiling, Walk-in Closet |
|---|---|
| Appliances | Dishwasher, Disposal, Microwave, Smoke Detector, Water Heater - Elec |
| Heating | Central, Electric |
| Cooling | Electric |
| Fireplace | No |
| # of Stories | 1 |
| Stories | 1.00 |
| Furnished | Unfurnished |
| Master Bedroom | Dual Sinks, Mstr Bdrm - Ground, Separate Shower |
Exterior
| Exterior Features | Auto Sprinkler, Covered Patio |
|---|---|
| Lot Description | < 1/4 Acre |
| Construction | CBS |
| Front Exposure | North |
Additional Information
| Date Listed | July 1st, 2025 |
|---|---|
| Days on Market | 108 |
| Zoning | Planned Un |
| Foreclosure | No |
| Short Sale | No |
| RE / Bank Owned | No |
| HOA Fees | 285 |
| Parcel ID | 140560100870004 |
Room Dimensions
| Master Bedroom | 12.58 x 17 |
|---|---|
| Living Room | 11.9 x 23 |
| Kitchen | 13.83 x 13.83 |
Listing Details
| Office | Sainaam Realty & Investment |
|---|---|
| rmohanka@sainaamrealty.com |

