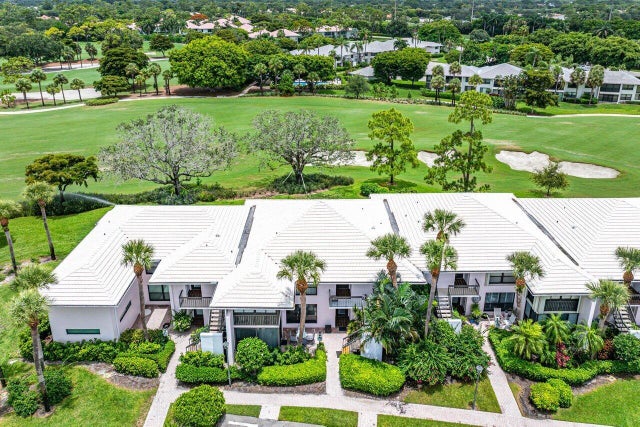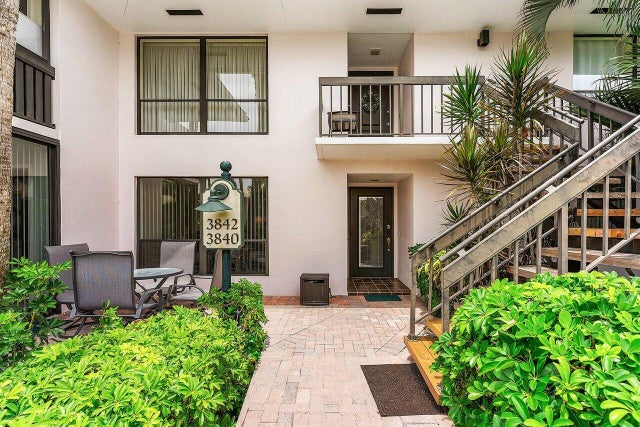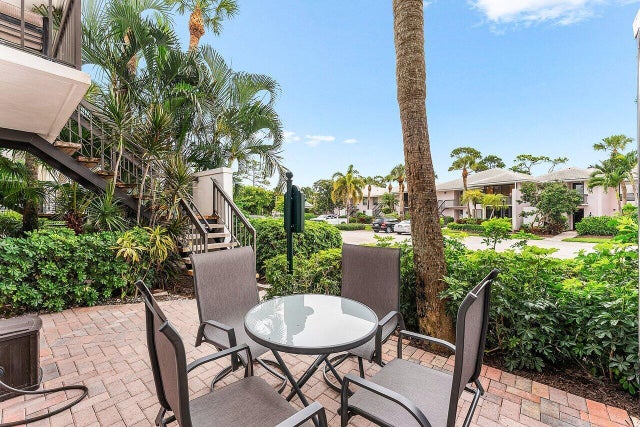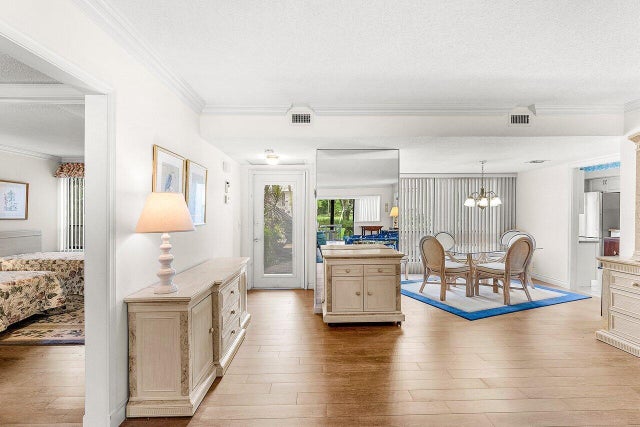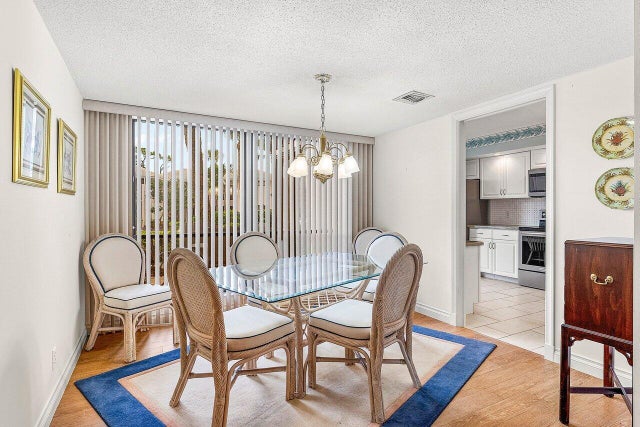About 3840 Quail Ridge Drive #blue Heron
Experience relaxed living in this beautifully appointed 3-bedroom, 2-bath first-floor residence, ideally situated in Blue Heron area of Quail Ridge. Beautiful golf course views! The light-filled interior features plank wood-like flooring in the main living areas and timeless crown molding throughout. The kitchen offers a cozy breakfast nook, built-in desk, and sliding glass doors leading to the courtyard patio--perfect for enjoying outdoor dining. The spacious primary suite includes a custom walk-in closet. Two additional bedrooms provide flexibility for guests, an office, or hobbies. Quail Ridge is a mandatory membership community offering top tier golf courses, racquet sports, fitness center & spa, and a clubhouse offering fine dining and beyond.
Features of 3840 Quail Ridge Drive #blue Heron
| MLS® # | RX-11103957 |
|---|---|
| USD | $565,000 |
| CAD | $791,254 |
| CNY | 元4,023,676 |
| EUR | €486,775 |
| GBP | £421,909 |
| RUB | ₽44,984,735 |
| HOA Fees | $1,276 |
| Bedrooms | 3 |
| Bathrooms | 2.00 |
| Full Baths | 2 |
| Total Square Footage | 1,958 |
| Living Square Footage | 1,958 |
| Square Footage | Floor Plan |
| Acres | 0.00 |
| Year Built | 1979 |
| Type | Residential |
| Sub-Type | Condo or Coop |
| Restrictions | Buyer Approval, Comercial Vehicles Prohibited, No Boat, No Motorcycle, No RV, Tenant Approval, No Truck |
| Unit Floor | 1 |
| Status | Active |
| HOPA | No Hopa |
| Membership Equity | Yes |
Community Information
| Address | 3840 Quail Ridge Drive #blue Heron |
|---|---|
| Area | 4510 |
| Subdivision | QUAIL RIDGE |
| Development | Blue Heron |
| City | Boynton Beach |
| County | Palm Beach |
| State | FL |
| Zip Code | 33436 |
Amenities
| Amenities | Bike - Jog, Clubhouse, Dog Park, Exercise Room, Golf Course, Internet Included, Pickleball, Playground, Pool, Putting Green, Sauna, Tennis, Whirlpool, Bike Storage, Business Center, Cafe/Restaurant |
|---|---|
| Utilities | Cable, 3-Phase Electric, Public Sewer, Public Water |
| Parking | Assigned, Guest, Vehicle Restrictions |
| View | Golf |
| Is Waterfront | No |
| Waterfront | None |
| Has Pool | No |
| Pets Allowed | Restricted |
| Unit | On Golf Course |
| Subdivision Amenities | Bike - Jog, Clubhouse, Dog Park, Exercise Room, Golf Course Community, Internet Included, Pickleball, Playground, Pool, Putting Green, Sauna, Community Tennis Courts, Whirlpool, Bike Storage, Business Center, Cafe/Restaurant |
| Security | Gate - Manned, Security Patrol, TV Camera |
Interior
| Interior Features | Split Bedroom, Walk-in Closet |
|---|---|
| Appliances | Dishwasher, Dryer, Microwave, Range - Electric, Refrigerator, Washer, Water Heater - Elec |
| Heating | Central, Electric |
| Cooling | Central, Electric |
| Fireplace | No |
| # of Stories | 1 |
| Stories | 1.00 |
| Furnished | Furnished |
| Master Bedroom | None |
Exterior
| Exterior Features | Open Patio |
|---|---|
| Windows | Single Hung Metal, Sliding |
| Construction | CBS |
| Front Exposure | Southeast |
Additional Information
| Date Listed | July 1st, 2025 |
|---|---|
| Days on Market | 117 |
| Zoning | Residential |
| Foreclosure | No |
| Short Sale | No |
| RE / Bank Owned | No |
| HOA Fees | 1276.33 |
| Parcel ID | 00434531160050030 |
Room Dimensions
| Master Bedroom | 13 x 16 |
|---|---|
| Bedroom 2 | 13 x 14 |
| Bedroom 3 | 13 x 13 |
| Dining Room | 10.6 x 10.2 |
| Living Room | 15 x 26 |
| Kitchen | 10 x 14, 7 x 5 |
| Bonus Room | 14.1 x 8 |
Listing Details
| Office | The Club at Quail Ridge Realty Inc |
|---|---|
| ajara@quailridgecc.com |

