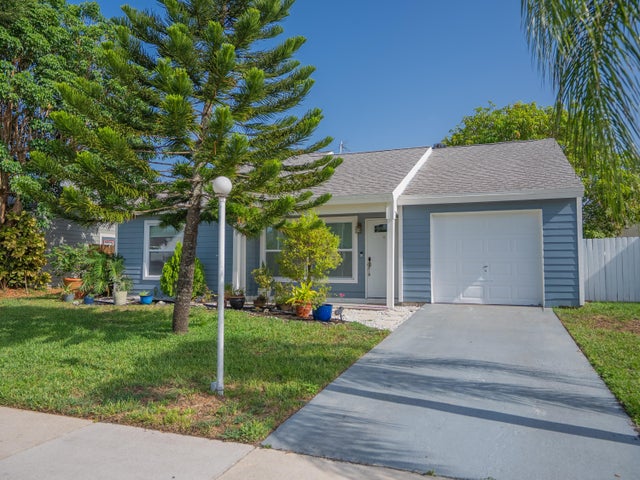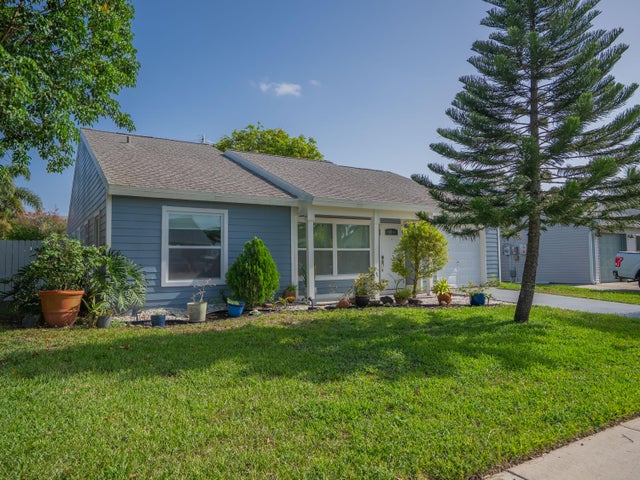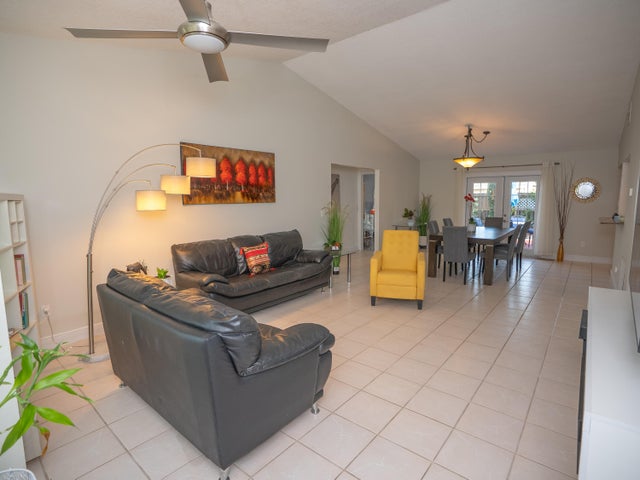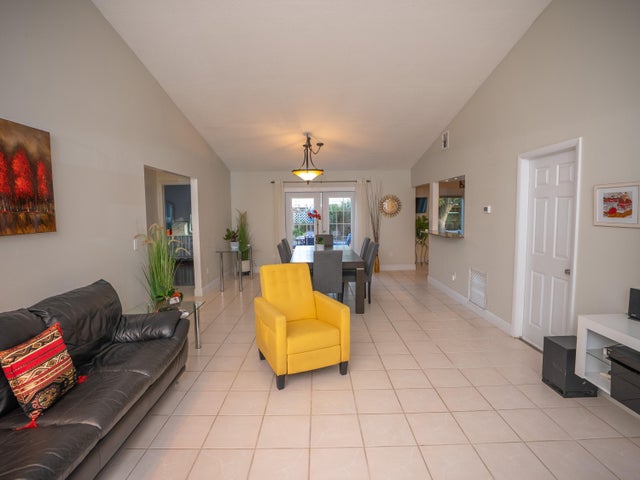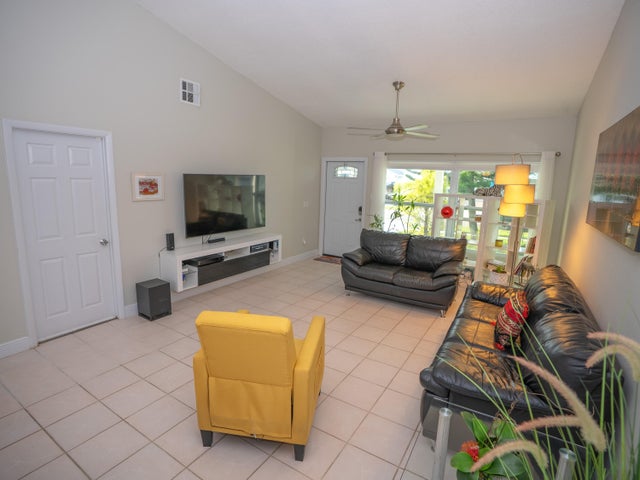About 7771 Blairwood Circle N
Welcome to this delightful 3-bedroom, 2-bath gem tucked away in a peaceful neighborhood with incredibly low HOA fees! This home offers privacy, comfort, and smart upgrades--starting with new impact-resistant windows for peace of mind and energy efficiency. Step inside to find:open living space with vaulted ceilings; tile flooring throughout living, dining, and kitchen, no carpet! Eat-in kitchen perfect for casual meals or morning coffee. Pergo floors in the primary suite, and new vinyl plank flooring in the guest bedrooms. Updated guest bathroom with modern touches.The fully enclosed and spacious backyard is your private oasis complete with your very own mango tree for those sweet, sun-ripened treats. Water heater replaced in 2018, A/C in 2021. One-car garage for added convenience.This cute and cozy home checks all the boxes whether you're a first-time buyer, downsizer, or investor. Come see why this could be the one you've been waiting for!
Features of 7771 Blairwood Circle N
| MLS® # | RX-11103923 |
|---|---|
| USD | $409,000 |
| CAD | $573,966 |
| CNY | 元2,914,452 |
| EUR | €349,883 |
| GBP | £304,424 |
| RUB | ₽33,208,101 |
| HOA Fees | $33 |
| Bedrooms | 3 |
| Bathrooms | 2.00 |
| Full Baths | 2 |
| Total Square Footage | 1,703 |
| Living Square Footage | 1,335 |
| Square Footage | Tax Rolls |
| Acres | 0.14 |
| Year Built | 1984 |
| Type | Residential |
| Sub-Type | Single Family Detached |
| Restrictions | Buyer Approval |
| Style | Contemporary, Ranch |
| Unit Floor | 0 |
| Status | Active Under Contract |
| HOPA | No Hopa |
| Membership Equity | No |
Community Information
| Address | 7771 Blairwood Circle N |
|---|---|
| Area | 5760 |
| Subdivision | COUNTRYWOOD 3 |
| City | Lake Worth |
| County | Palm Beach |
| State | FL |
| Zip Code | 33467 |
Amenities
| Amenities | Park, Playground, Sidewalks |
|---|---|
| Utilities | Public Sewer, Public Water |
| Parking | Driveway, Garage - Attached |
| # of Garages | 1 |
| View | Garden |
| Is Waterfront | No |
| Waterfront | None |
| Has Pool | No |
| Pets Allowed | Yes |
| Subdivision Amenities | Park, Playground, Sidewalks |
Interior
| Interior Features | Ctdrl/Vault Ceilings, French Door, Walk-in Closet |
|---|---|
| Appliances | Cooktop, Dishwasher, Dryer, Microwave, Refrigerator, Wall Oven, Washer |
| Heating | Central |
| Cooling | Ceiling Fan, Central |
| Fireplace | No |
| # of Stories | 1 |
| Stories | 1.00 |
| Furnished | Unfurnished |
| Master Bedroom | Combo Tub/Shower, Separate Shower |
Exterior
| Exterior Features | Auto Sprinkler, Fence, Fruit Tree(s), Open Patio, Open Porch |
|---|---|
| Lot Description | < 1/4 Acre, Public Road, Sidewalks |
| Roof | Comp Shingle |
| Construction | Frame |
| Front Exposure | West |
School Information
| Elementary | Coral Reef Elementary School |
|---|---|
| Middle | Woodlands Middle School |
| High | Dr. Joaquin Garcia High School |
Additional Information
| Date Listed | July 1st, 2025 |
|---|---|
| Days on Market | 107 |
| Zoning | RM |
| Foreclosure | No |
| Short Sale | No |
| RE / Bank Owned | No |
| HOA Fees | 33.33 |
| Parcel ID | 00424433040002170 |
Room Dimensions
| Master Bedroom | 14 x 14 |
|---|---|
| Living Room | 32 x 14 |
| Kitchen | 14 x 13 |
Listing Details
| Office | Goodeed Realty Inc |
|---|---|
| jannagr1@hotmail.com |

