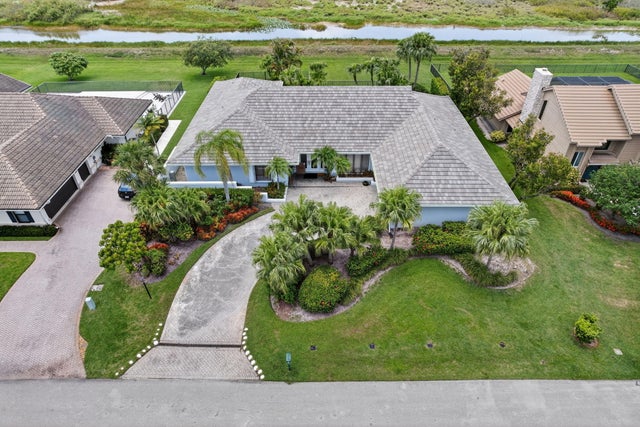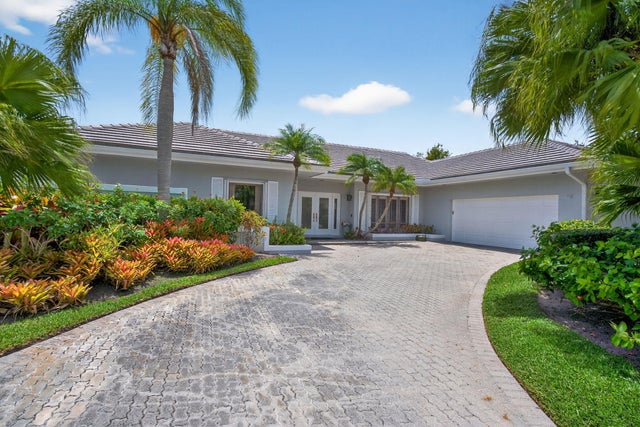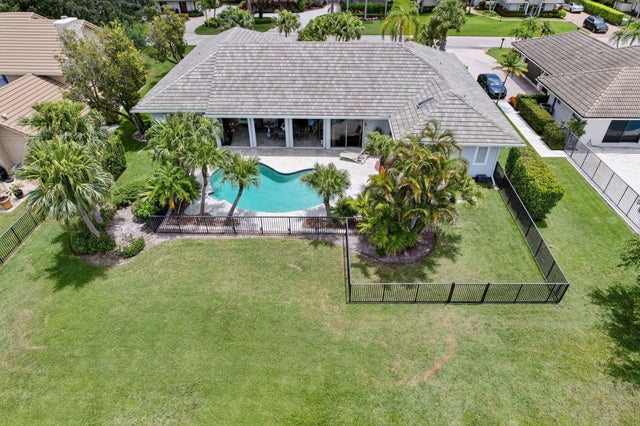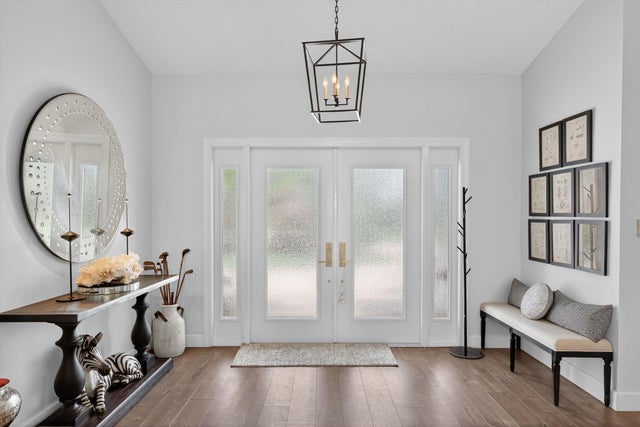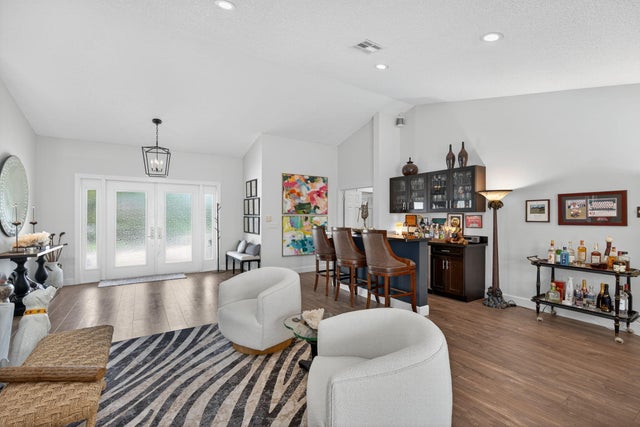About 31 Dunbar Road
31 Dunbar Rd is an exclusive pool home in the prestigious Marlwood Estates of PGA National. This stunning three bedroom, with optional fourth bedroom/office, is situated on one of the most desirable lots in all of PGA. The tastefully updated home is located on an expansive preserve lot available to a limited number of residences. While sitting outside by your pool, the preserve offers an endless view of all that nature offers, along with breath taking sunsets! Fine dining and shopping moments away. Other key features of this well maintained, renovated home include a new roof, new gutter system, new hot water heater, a fenced in dog run, recessed lighting, a wet bar with wine cooler, tinted windows, heated pool with hand painted French stone design pool deck, and a Sonos sound system.
Features of 31 Dunbar Road
| MLS® # | RX-11103845 |
|---|---|
| USD | $1,399,000 |
| CAD | $1,969,274 |
| CNY | 元9,989,560 |
| EUR | €1,210,872 |
| GBP | £1,054,691 |
| RUB | ₽111,932,171 |
| HOA Fees | $215 |
| Bedrooms | 3 |
| Bathrooms | 3.00 |
| Full Baths | 2 |
| Half Baths | 1 |
| Total Square Footage | 3,961 |
| Living Square Footage | 3,124 |
| Square Footage | Tax Rolls |
| Acres | 0.34 |
| Year Built | 1984 |
| Type | Residential |
| Sub-Type | Single Family Detached |
| Restrictions | Buyer Approval, Lease OK w/Restrict |
| Unit Floor | 0 |
| Status | Active Under Contract |
| HOPA | No Hopa |
| Membership Equity | No |
Community Information
| Address | 31 Dunbar Road |
|---|---|
| Area | 5360 |
| Subdivision | Marlwood Estates |
| Development | PGA National |
| City | Palm Beach Gardens |
| County | Palm Beach |
| State | FL |
| Zip Code | 33418 |
Amenities
| Amenities | Sidewalks, Street Lights |
|---|---|
| Utilities | Cable, 3-Phase Electric, Public Sewer, Public Water |
| Parking | 2+ Spaces, Garage - Attached, Driveway |
| # of Garages | 2 |
| View | Preserve |
| Is Waterfront | Yes |
| Waterfront | Canal Width 121+ |
| Has Pool | Yes |
| Pool | Inground, Heated |
| Pets Allowed | Yes |
| Subdivision Amenities | Sidewalks, Street Lights |
| Security | Gate - Manned, Security Patrol |
Interior
| Interior Features | Entry Lvl Lvng Area, French Door, Walk-in Closet, Wet Bar, Volume Ceiling |
|---|---|
| Appliances | Dishwasher, Dryer, Microwave, Range - Electric, Refrigerator, Storm Shutters, Washer, Water Heater - Elec, Smoke Detector, Freezer |
| Heating | Central, Electric |
| Cooling | Central, Electric |
| Fireplace | No |
| # of Stories | 1 |
| Stories | 1.00 |
| Furnished | Furniture Negotiable, Unfurnished |
| Master Bedroom | Dual Sinks, Separate Shower, Separate Tub |
Exterior
| Exterior Features | Fence, Covered Patio, Shutters |
|---|---|
| Lot Description | 1/4 to 1/2 Acre |
| Windows | Drapes, Plantation Shutters |
| Construction | CBS |
| Front Exposure | Northeast |
Additional Information
| Date Listed | July 1st, 2025 |
|---|---|
| Days on Market | 105 |
| Zoning | PCD(ci |
| Foreclosure | No |
| Short Sale | No |
| RE / Bank Owned | No |
| HOA Fees | 214.67 |
| Parcel ID | 52424208010000310 |
Room Dimensions
| Master Bedroom | 17 x 17 |
|---|---|
| Living Room | 16 x 16 |
| Kitchen | 15 x 11 |
Listing Details
| Office | NV Realty Group, LLC |
|---|---|
| info@nvrealtygroup.com |

