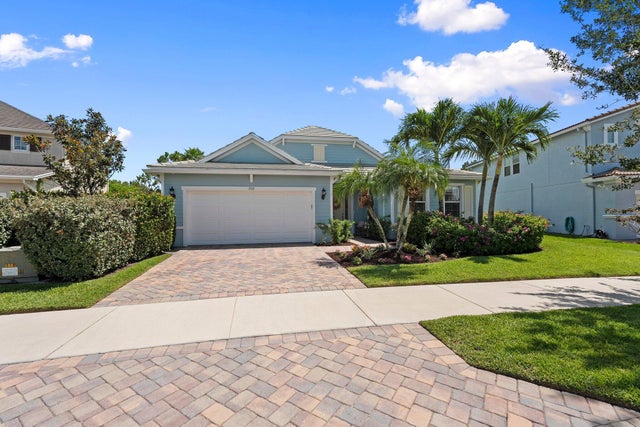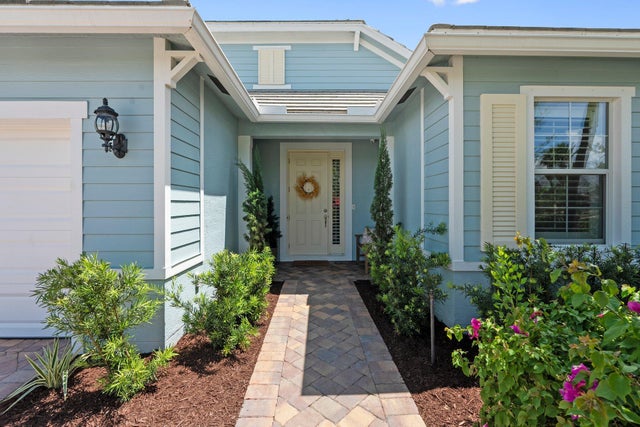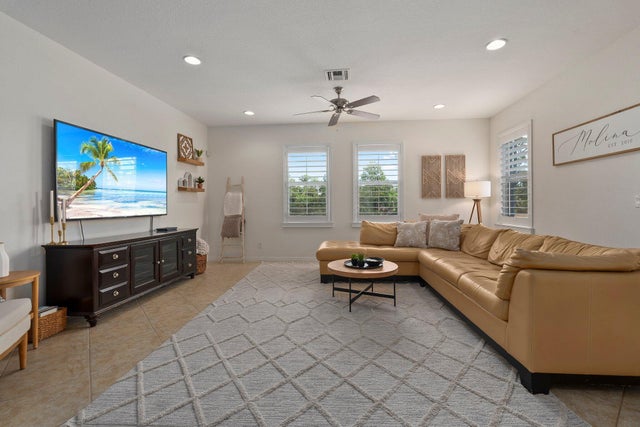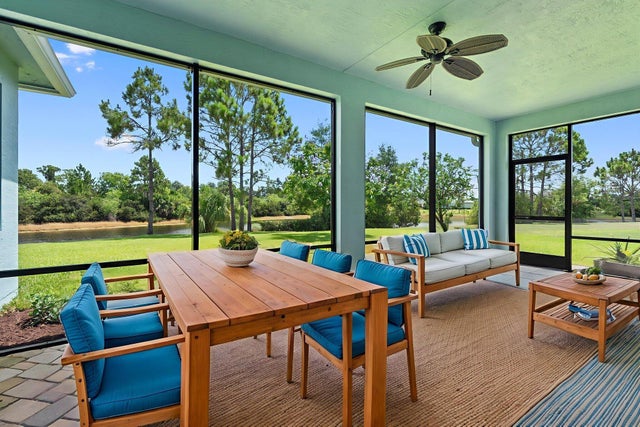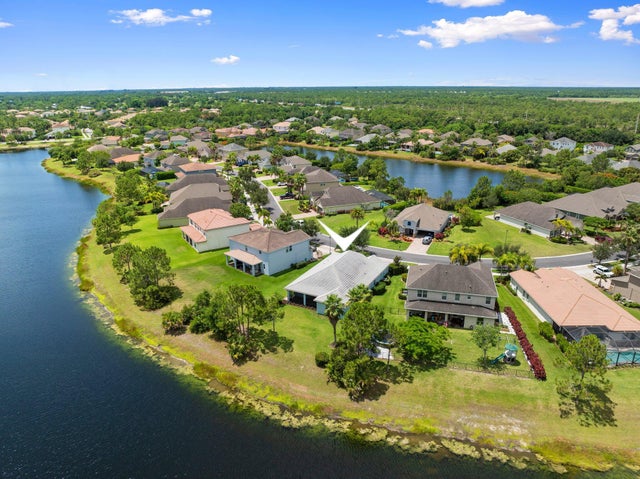About 709 Sw Sun Circle
Welcome to Copperleaf, one of Palm City's most sought-after gated communities! This spacious home offers a three-way split floor plan designed for comfort and privacy, making it perfect for families, guests, or multi-generational living. The open-concept layout flows seamlessly from the living and dining areas to the kitchen, creating the ideal space for entertaining and everyday life.Step outside and enjoy your oversized backyard with sweeping lake views -- a peaceful setting with plenty of room for kids, pets, or your dream pool. Living in Copperleaf means enjoying a resort-style lifestyle with a clubhouse, fitness center, tennis, community pool, and walking paths -- all at one of the best values in the neighborhood. This is your chance to enjoy the Palm City lifestyle without thehigher price tag. Move-in ready and waiting for you to make it your own, this home combines space, location, and affordability in one incredible package!
Open Houses
| Sun, Oct 19th | 11:00am - 1:00pm |
|---|
Features of 709 Sw Sun Circle
| MLS® # | RX-11103784 |
|---|---|
| USD | $675,000 |
| CAD | $950,150 |
| CNY | 元4,819,838 |
| EUR | €584,231 |
| GBP | £508,875 |
| RUB | ₽54,005,873 |
| HOA Fees | $286 |
| Bedrooms | 4 |
| Bathrooms | 3.00 |
| Full Baths | 3 |
| Total Square Footage | 3,250 |
| Living Square Footage | 2,469 |
| Square Footage | Tax Rolls |
| Acres | 0.23 |
| Year Built | 2013 |
| Type | Residential |
| Sub-Type | Single Family Detached |
| Restrictions | Buyer Approval, Interview Required |
| Style | Key West |
| Unit Floor | 0 |
| Status | Price Change |
| HOPA | No Hopa |
| Membership Equity | No |
Community Information
| Address | 709 Sw Sun Circle |
|---|---|
| Area | 9 - Palm City |
| Subdivision | Sand Trail PUD |
| Development | Copperleaf |
| City | Palm City |
| County | Martin |
| State | FL |
| Zip Code | 34990 |
Amenities
| Amenities | Clubhouse, Exercise Room, Pool, Sidewalks, Street Lights, Tennis, Bike - Jog |
|---|---|
| Utilities | Public Sewer, Public Water |
| Parking | Driveway, Garage - Attached, 2+ Spaces |
| # of Garages | 2 |
| View | Lake |
| Is Waterfront | Yes |
| Waterfront | Lake |
| Has Pool | No |
| Pets Allowed | Yes |
| Subdivision Amenities | Clubhouse, Exercise Room, Pool, Sidewalks, Street Lights, Community Tennis Courts, Bike - Jog |
| Security | Gate - Unmanned |
Interior
| Interior Features | Pantry, Split Bedroom, Walk-in Closet |
|---|---|
| Appliances | Dishwasher, Dryer, Microwave, Range - Electric, Refrigerator, Smoke Detector, Washer, Water Heater - Elec |
| Heating | Central |
| Cooling | Ceiling Fan, Central |
| Fireplace | No |
| # of Stories | 1 |
| Stories | 1.00 |
| Furnished | Unfurnished |
| Master Bedroom | Dual Sinks, Spa Tub & Shower |
Exterior
| Exterior Features | Covered Patio, Room for Pool, Screened Patio, Zoned Sprinkler |
|---|---|
| Lot Description | < 1/4 Acre |
| Windows | Plantation Shutters |
| Roof | Flat Tile |
| Construction | CBS |
| Front Exposure | Southwest |
School Information
| Elementary | Citrus Grove Elementary |
|---|---|
| Middle | Hidden Oaks Middle School |
| High | Martin County High School |
Additional Information
| Date Listed | June 30th, 2025 |
|---|---|
| Days on Market | 106 |
| Zoning | Residential |
| Foreclosure | No |
| Short Sale | No |
| RE / Bank Owned | No |
| HOA Fees | 286 |
| Parcel ID | 023840002000007600 |
Room Dimensions
| Master Bedroom | 17 x 14 |
|---|---|
| Living Room | 13 x 15 |
| Kitchen | 18 x 15 |
Listing Details
| Office | RE/MAX Gold |
|---|---|
| richard.mckinney@remax.net |

