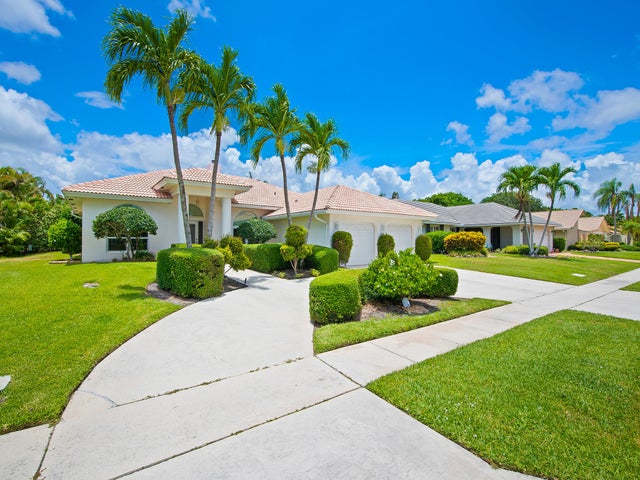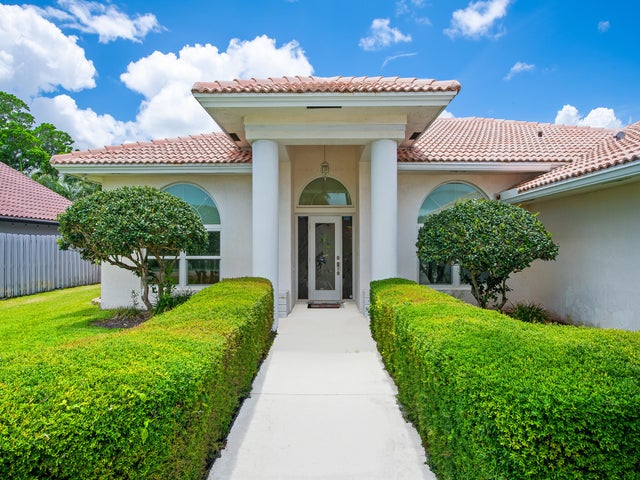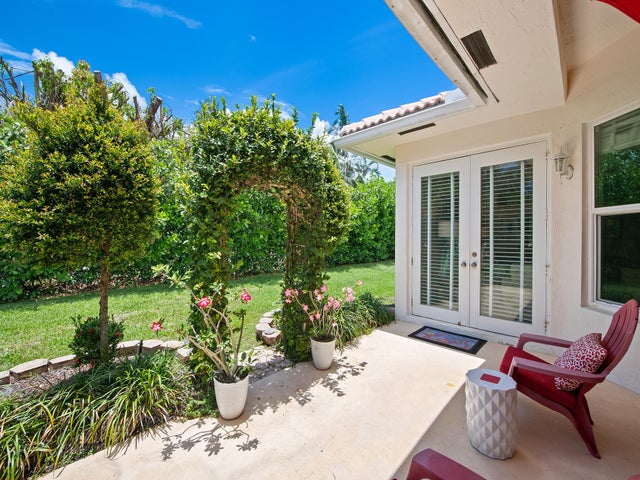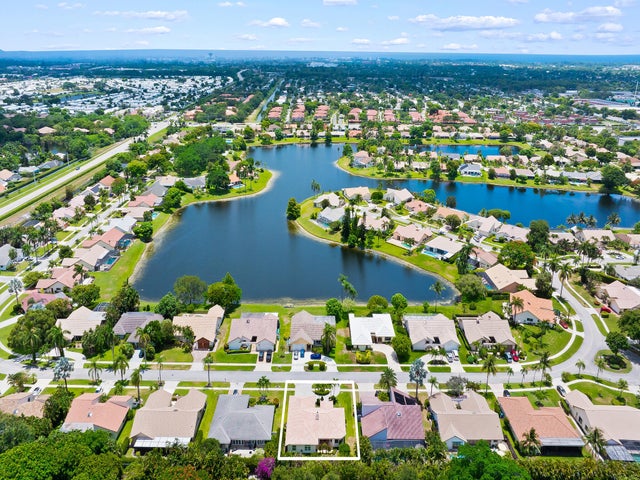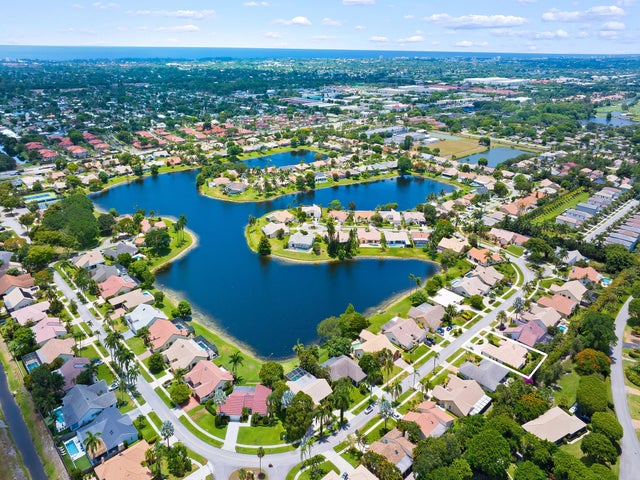About 2553 Sw 23rd Cranbrook Drive
Absolutely gorgeous 4/2 with two car garage in desirable Cranbrook Lake Estates. This home is nestled deep in the maturely landscaped subdivision away from the main roads. There is a maned gate entry in the community plus a pool, pickleball and tennis. This home is spotless and perfectly ready for the next home owner. Every aspect of the home inside and out is meticulously maintained. You will love the inviting floor plan, featuring on open spacious kitchen to a family room, a formal dining and living room, plus a fireplace and split bedroom design. The exterior gardens are absolutely beautiful. The home is perfectly located in central Boynton, near I95 and all the nearby shopping, Atlantic Ave's restaurant scene and our beautiful beaches. Don't miss this beautiful home!
Features of 2553 Sw 23rd Cranbrook Drive
| MLS® # | RX-11103745 |
|---|---|
| USD | $649,000 |
| CAD | $911,423 |
| CNY | 元4,625,034 |
| EUR | €558,510 |
| GBP | £486,065 |
| RUB | ₽51,108,101 |
| HOA Fees | $365 |
| Bedrooms | 4 |
| Bathrooms | 2.00 |
| Full Baths | 2 |
| Total Square Footage | 2,819 |
| Living Square Footage | 2,045 |
| Square Footage | Tax Rolls |
| Acres | 0.21 |
| Year Built | 1999 |
| Type | Residential |
| Sub-Type | Single Family Detached |
| Restrictions | Buyer Approval, Tenant Approval |
| Style | Key West |
| Unit Floor | 0 |
| Status | Active |
| HOPA | No Hopa |
| Membership Equity | No |
Community Information
| Address | 2553 Sw 23rd Cranbrook Drive |
|---|---|
| Area | 4520 |
| Subdivision | CRANBROOK LAKE ESTATES |
| Development | The Estates of Silverlake |
| City | Boynton Beach |
| County | Palm Beach |
| State | FL |
| Zip Code | 33436 |
Amenities
| Amenities | Pool, Tennis |
|---|---|
| Utilities | Cable, 3-Phase Electric, Public Sewer, Water Available |
| Parking | Garage - Attached, Vehicle Restrictions |
| # of Garages | 2 |
| View | Garden |
| Is Waterfront | No |
| Waterfront | None |
| Has Pool | No |
| Pets Allowed | Yes |
| Subdivision Amenities | Pool, Community Tennis Courts |
| Security | Gate - Manned |
Interior
| Interior Features | Split Bedroom |
|---|---|
| Appliances | Dishwasher, Disposal, Dryer, Microwave, Washer, Water Heater - Elec, Satellite Dish, Washer/Dryer Hookup |
| Heating | Central |
| Cooling | Central |
| Fireplace | No |
| # of Stories | 1 |
| Stories | 1.00 |
| Furnished | Furniture Negotiable |
| Master Bedroom | Separate Shower |
Exterior
| Exterior Features | Open Porch |
|---|---|
| Lot Description | < 1/4 Acre |
| Roof | S-Tile |
| Construction | CBS |
| Front Exposure | East |
Additional Information
| Date Listed | June 30th, 2025 |
|---|---|
| Days on Market | 107 |
| Zoning | PUD(ci |
| Foreclosure | No |
| Short Sale | No |
| RE / Bank Owned | No |
| HOA Fees | 365 |
| Parcel ID | 08434531070010580 |
Room Dimensions
| Master Bedroom | 18 x 15 |
|---|---|
| Living Room | 18 x 17 |
| Kitchen | 13 x 10 |
Listing Details
| Office | John P. O'Grady LLC |
|---|---|
| office@ogradyrealtyllc.com |

