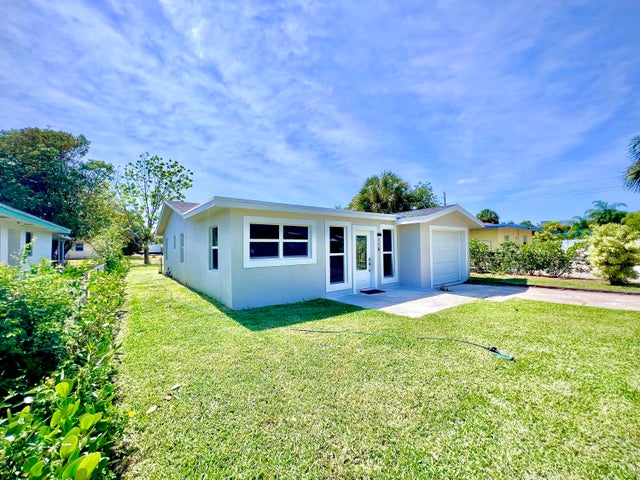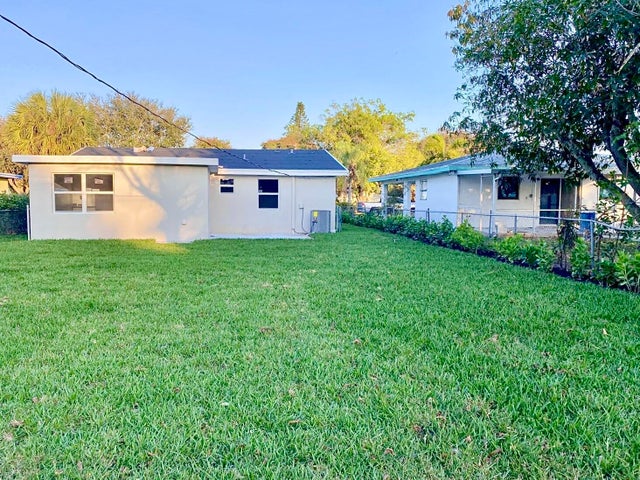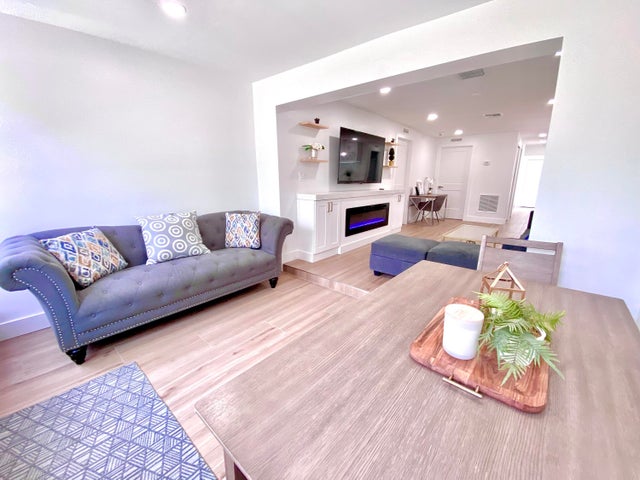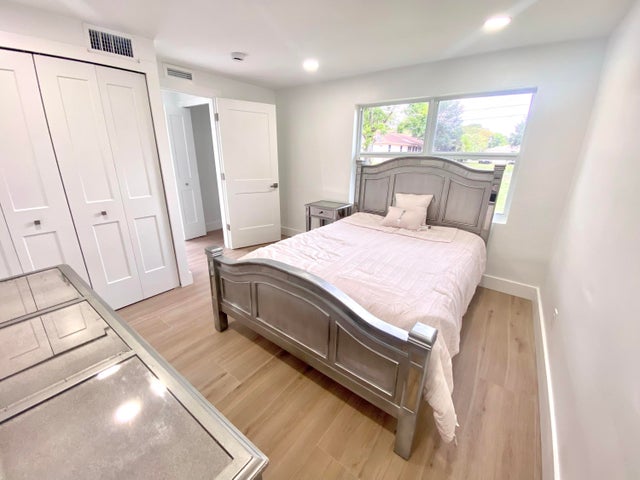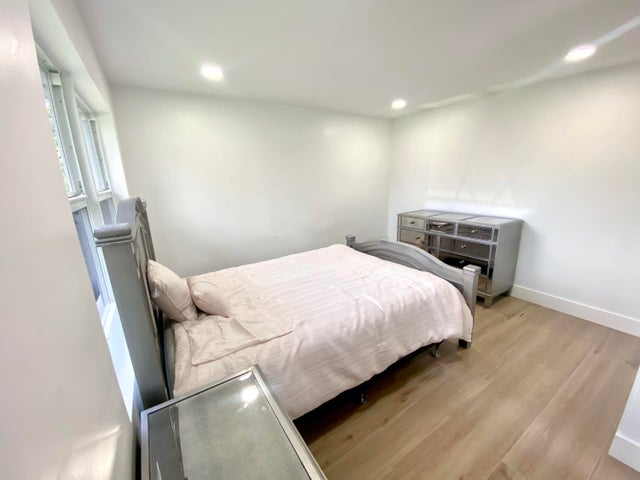About 118 Sw 9th Avenue
SELLER CREDITS TO BUYER $15K towards closing costs or rate buydown. Currently Leased/Tenant in place at $4,375/month. Income Producing asset $52,500 Annual Income. Leased until June 14th, 2026. 4 Bed / 2 Bath Fully remodeled home in desirable Downtown Delray Beach! Located just steps from vibrant Atlantic Avenue and world-renowned Delray Beach, this turnkey property features: 2025 Brand New Roof 2025 Hurricane-Impact Windows New Electrical, Plumbing, and HVAC System + Ductwork Open Concept Living with Zen Fireplace Gourmet Chef's Kitchen with 36'' cooktop, built-in oven, microwave drawer, pot filler, and statement 3in quartz countertops.-Interior upgrades include all-new tile flooring, touchless LED faucets, designer bathrooms, tankless water heater (2025), and LED lighting throughout. -Lush Landscaping & Paved Patio -No HOA
Features of 118 Sw 9th Avenue
| MLS® # | RX-11103731 |
|---|---|
| USD | $845,500 |
| CAD | $1,185,856 |
| CNY | 元6,025,921 |
| EUR | €725,097 |
| GBP | £629,701 |
| RUB | ₽68,538,767 |
| Bedrooms | 4 |
| Bathrooms | 2.00 |
| Full Baths | 2 |
| Total Square Footage | 1,698 |
| Living Square Footage | 1,458 |
| Square Footage | Tax Rolls |
| Acres | 0.16 |
| Year Built | 1957 |
| Type | Residential |
| Sub-Type | Single Family Detached |
| Restrictions | None |
| Style | Ranch |
| Unit Floor | 0 |
| Status | Price Change |
| HOPA | No Hopa |
| Membership Equity | No |
Community Information
| Address | 118 Sw 9th Avenue |
|---|---|
| Area | 4470 |
| Subdivision | LINCOLN PARK |
| City | Delray Beach |
| County | Palm Beach |
| State | FL |
| Zip Code | 33444 |
Amenities
| Amenities | Sidewalks, Park |
|---|---|
| Utilities | 3-Phase Electric, Public Sewer, Public Water |
| Parking | 2+ Spaces, Driveway, Garage - Attached |
| # of Garages | 1 |
| View | Garden |
| Is Waterfront | No |
| Waterfront | None |
| Has Pool | No |
| Pets Allowed | Yes |
| Subdivision Amenities | Sidewalks, Park |
Interior
| Interior Features | Fireplace(s) |
|---|---|
| Appliances | Cooktop, Dishwasher, Dryer, Microwave, Refrigerator, Wall Oven, Washer |
| Heating | Central, Electric |
| Cooling | Central, Electric |
| Fireplace | Yes |
| # of Stories | 1 |
| Stories | 1.00 |
| Furnished | Unfurnished |
| Master Bedroom | Separate Shower |
Exterior
| Exterior Features | Deck |
|---|---|
| Lot Description | < 1/4 Acre, Paved Road, Sidewalks, Interior Lot, Public Road |
| Windows | Blinds |
| Roof | Comp Shingle |
| Construction | CBS, Concrete, Block |
| Front Exposure | East |
Additional Information
| Date Listed | June 30th, 2025 |
|---|---|
| Days on Market | 110 |
| Zoning | RM(cit |
| Foreclosure | No |
| Short Sale | No |
| RE / Bank Owned | No |
| Parcel ID | 12434617380000170 |
Room Dimensions
| Master Bedroom | 18 x 11 |
|---|---|
| Living Room | 20 x 11 |
| Kitchen | 14 x 12 |
Listing Details
| Office | United Realty Group Inc |
|---|---|
| pbrownell@urgfl.com |

