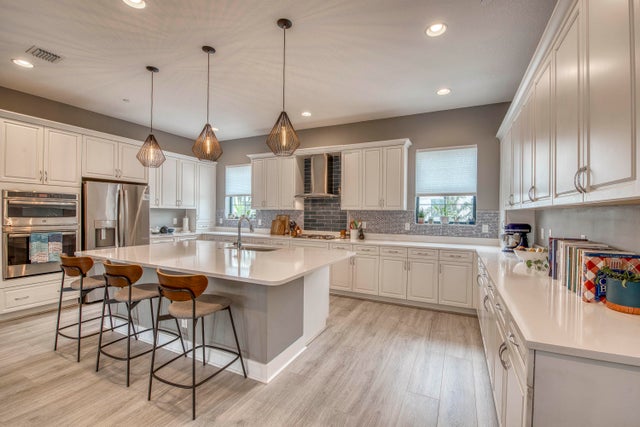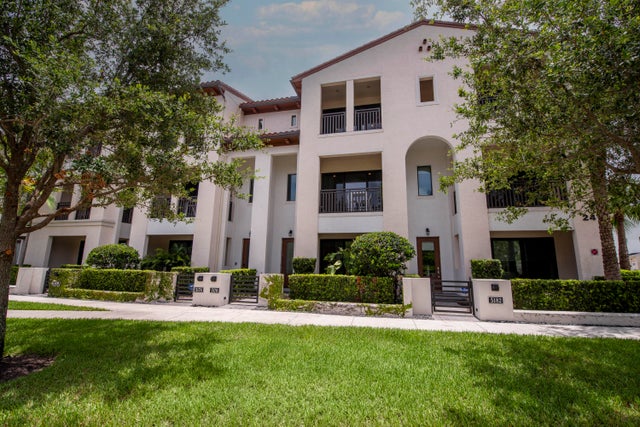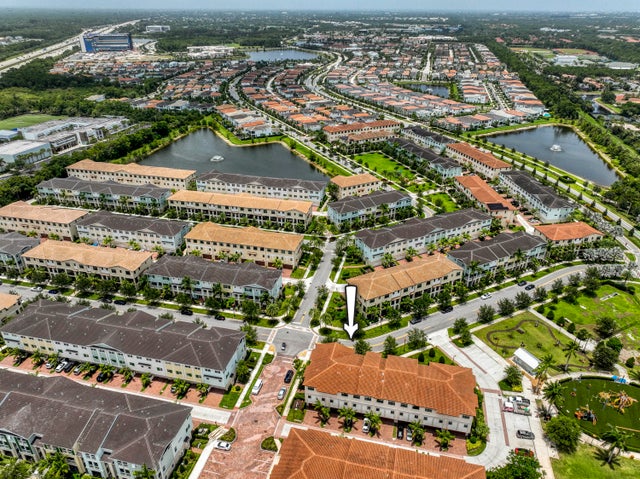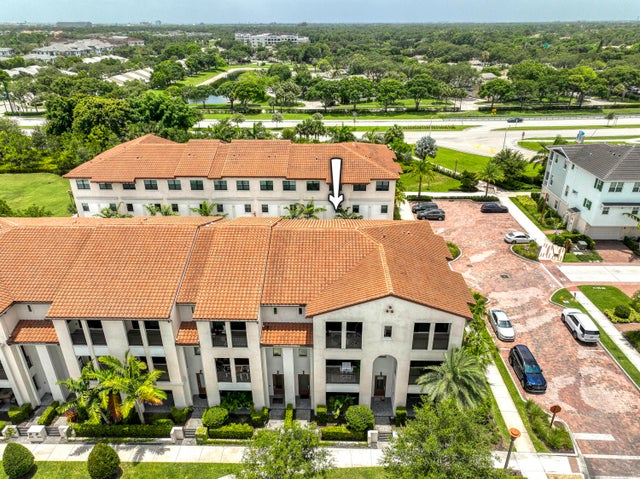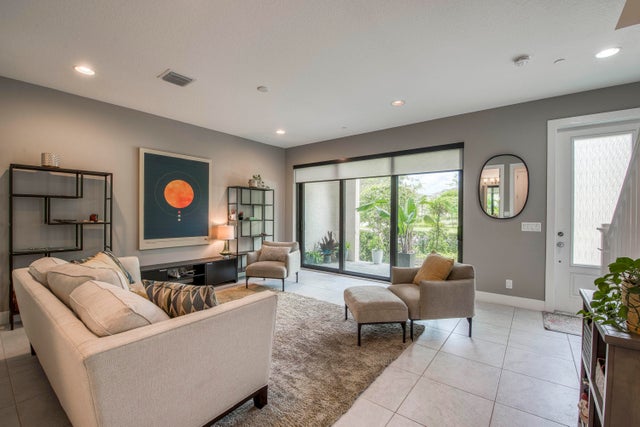About 5178 Beckman Terrace
BEST VALUE IN ALTON! Experience luxurious indoor-outdoor living in this expansive 3BR/3.1BA townhouse--the largest model in Alton. A flexible first-floor space serves perfectly as a 4th bedroom, office, or media room. Enjoy soaring ceilings, wide-open living spaces, and modern finishes throughout. The gourmet kitchen stuns with white shaker cabinetry, white quartz countertops, wall ovens, stainless steel appliances, and a statement hood over a gas cooktop. Entertain with ease from the oversized island or balcony off the main living area. The Club at Alton is the heart of social & fitness activity for residents to be healthy & energized. The clubhouse features a fitness center, children's playroom, a club room with a kitchenette, multi-purpose cardio space, resort-pool with lap lanes andbeach entrance, playground, multi-purpose sports courts, and multi-purpose green spaces. Alton is conveniently located near the Alton Town Center and offers fabulous retail, dining and entertainment options. Drive over in your car or golf cart, bike or walk...take your pick. Live your best life here!
Features of 5178 Beckman Terrace
| MLS® # | RX-11103698 |
|---|---|
| USD | $889,000 |
| CAD | $1,251,383 |
| CNY | 元6,347,905 |
| EUR | €769,454 |
| GBP | £670,207 |
| RUB | ₽71,127,734 |
| HOA Fees | $470 |
| Bedrooms | 4 |
| Bathrooms | 4.00 |
| Full Baths | 3 |
| Half Baths | 1 |
| Total Square Footage | 3,526 |
| Living Square Footage | 2,750 |
| Square Footage | Tax Rolls |
| Acres | 0.00 |
| Year Built | 2020 |
| Type | Residential |
| Sub-Type | Townhouse / Villa / Row |
| Restrictions | Buyer Approval, Lease OK w/Restrict, Tenant Approval |
| Style | Mediterranean |
| Unit Floor | 0 |
| Status | Active |
| HOPA | No Hopa |
| Membership Equity | No |
Community Information
| Address | 5178 Beckman Terrace |
|---|---|
| Area | 5320 |
| Subdivision | Alton |
| Development | Alton |
| City | Palm Beach Gardens |
| County | Palm Beach |
| State | FL |
| Zip Code | 33418 |
Amenities
| Amenities | Basketball, Clubhouse, Community Room, Dog Park, Exercise Room, Fitness Trail, Game Room, Internet Included, Pickleball, Playground, Pool, Sidewalks, Spa-Hot Tub, Street Lights, Tennis, Extra Storage |
|---|---|
| Utilities | Cable, 3-Phase Electric, Public Sewer, Public Water, Gas Natural |
| Parking | 2+ Spaces, Driveway, Garage - Attached, Street |
| # of Garages | 2 |
| View | Garden, Other |
| Is Waterfront | No |
| Waterfront | None |
| Has Pool | No |
| Pets Allowed | Restricted |
| Unit | Multi-Level |
| Subdivision Amenities | Basketball, Clubhouse, Community Room, Dog Park, Exercise Room, Fitness Trail, Game Room, Internet Included, Pickleball, Playground, Pool, Sidewalks, Spa-Hot Tub, Street Lights, Community Tennis Courts, Extra Storage |
Interior
| Interior Features | Cook Island, Pantry, Volume Ceiling, Walk-in Closet, Upstairs Living Area, Second/Third Floor Concrete |
|---|---|
| Appliances | Auto Garage Open, Cooktop, Dishwasher, Disposal, Dryer, Microwave, Refrigerator, Smoke Detector, Washer, Water Heater - Gas, Wall Oven, Range - Gas |
| Heating | Central |
| Cooling | Ceiling Fan, Central, Electric |
| Fireplace | No |
| # of Stories | 3 |
| Stories | 3.00 |
| Furnished | Unfurnished |
| Master Bedroom | Dual Sinks, Separate Shower, Mstr Bdrm - Upstairs |
Exterior
| Exterior Features | Auto Sprinkler, Covered Balcony, Covered Patio |
|---|---|
| Lot Description | Public Road, Sidewalks, West of US-1, Zero Lot |
| Windows | Blinds, Impact Glass |
| Roof | Barrel |
| Construction | Block, CBS, Concrete |
| Front Exposure | North |
School Information
| Elementary | Marsh Pointe Elementary |
|---|---|
| Middle | Watson B. Duncan Middle School |
| High | William T. Dwyer High School |
Additional Information
| Date Listed | June 30th, 2025 |
|---|---|
| Days on Market | 105 |
| Zoning | PCD(ci |
| Foreclosure | No |
| Short Sale | No |
| RE / Bank Owned | No |
| HOA Fees | 470 |
| Parcel ID | 52424135200002220 |
Room Dimensions
| Master Bedroom | 1 x 1 |
|---|---|
| Living Room | 1 x 1 |
| Kitchen | 1 x 1 |
Listing Details
| Office | Echo Fine Properties |
|---|---|
| jeff@jeffrealty.com |

