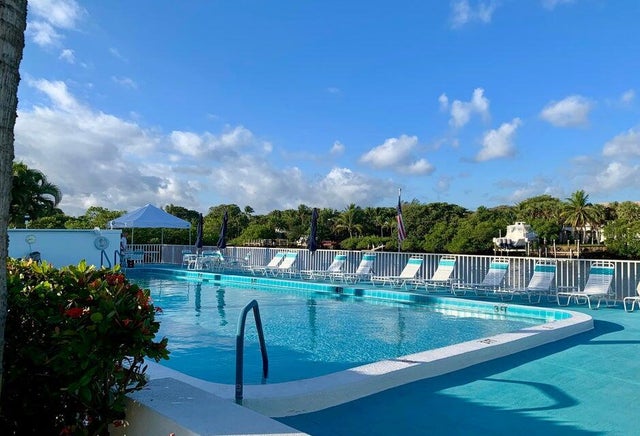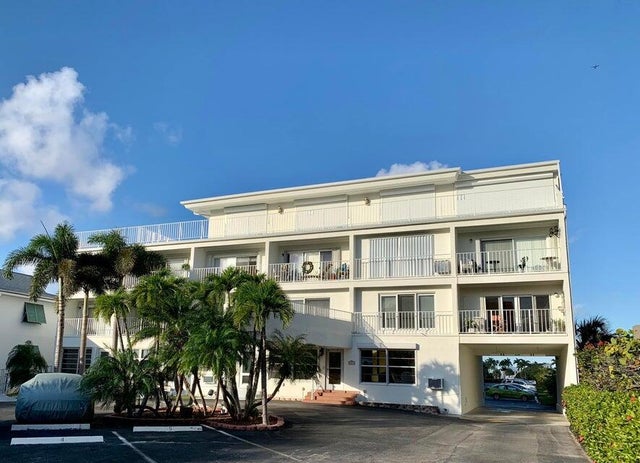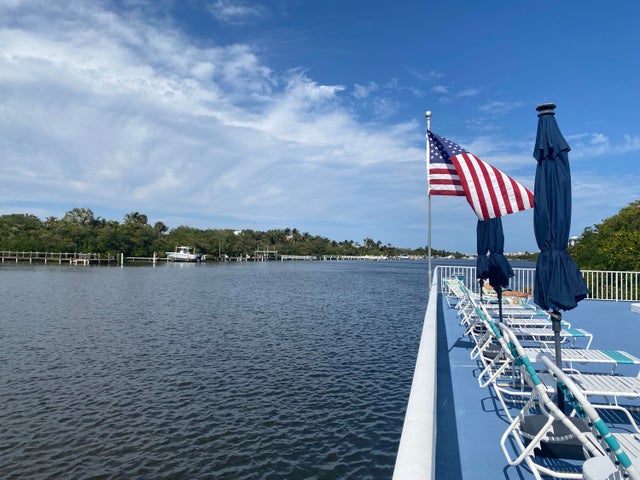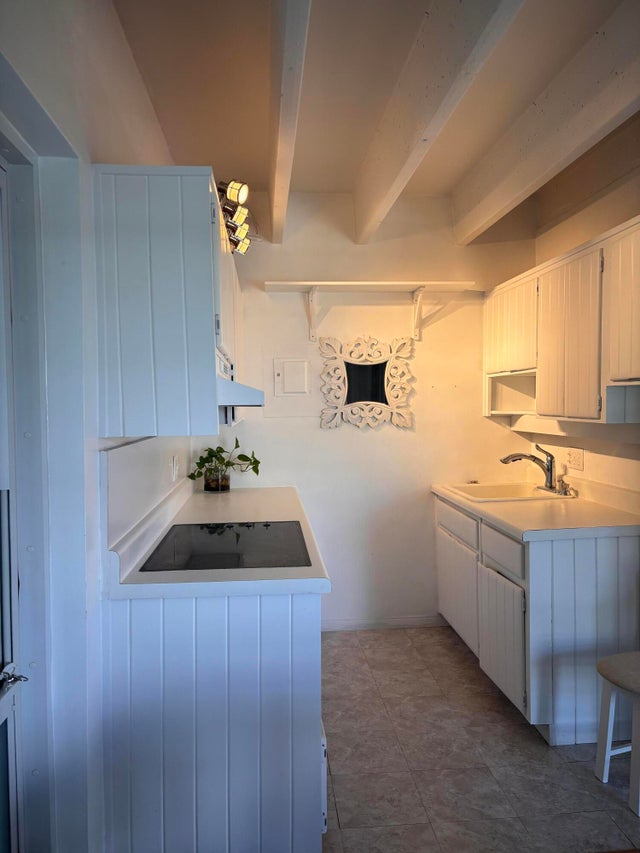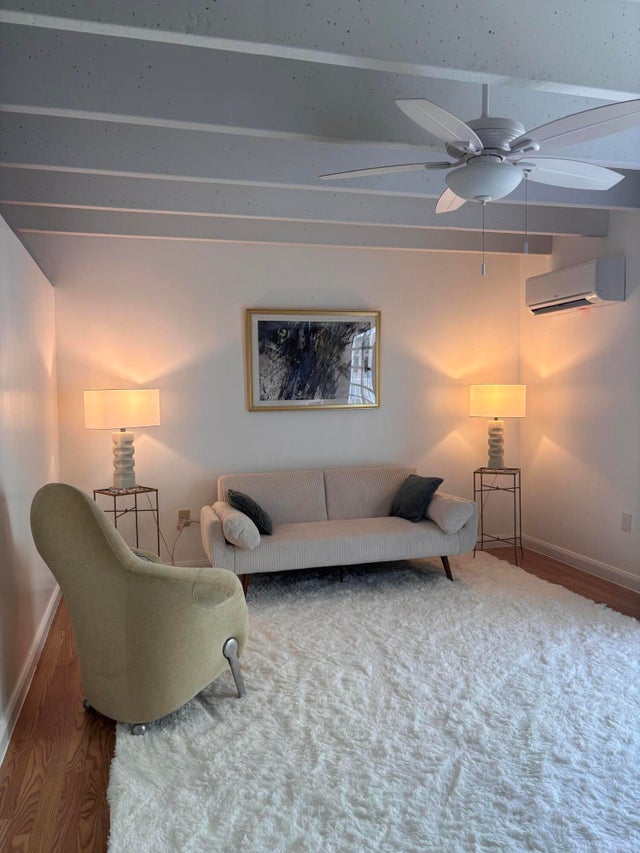About 4001 S Ocean Boulevard #304
Perfect location at an AFFORDABLE price!, A1A AND MANALAPAN, walking distance to BEACH, dining and shops.1/1 corner unit and easy access to elevator and assigned front parking. Heated pool and deck, in a private setting. Impact windows and electric shutterAll additional assessments paid in full and Milestone Inspections completed.GREAT AND HAPPY COMMUNITY!
Features of 4001 S Ocean Boulevard #304
| MLS® # | RX-11103694 |
|---|---|
| USD | $189,000 |
| CAD | $265,231 |
| CNY | 元1,346,776 |
| EUR | €161,682 |
| GBP | £140,675 |
| RUB | ₽15,345,553 |
| HOA Fees | $780 |
| Bedrooms | 1 |
| Bathrooms | 1.00 |
| Full Baths | 1 |
| Total Square Footage | 525 |
| Living Square Footage | 525 |
| Square Footage | Tax Rolls |
| Acres | 1.68 |
| Year Built | 1958 |
| Type | Residential |
| Sub-Type | Condo or Coop |
| Unit Floor | 3 |
| Status | Active |
| HOPA | Yes-Verified |
| Membership Equity | No |
Community Information
| Address | 4001 S Ocean Boulevard #304 |
|---|---|
| Area | 5004 |
| Subdivision | TROPICANA GARDENS INC |
| City | South Palm Beach |
| County | Palm Beach |
| State | FL |
| Zip Code | 33480 |
Amenities
| Amenities | Common Laundry, Elevator, Extra Storage, Lobby |
|---|---|
| Utilities | Cable, 3-Phase Electric, Public Sewer, Public Water |
| Is Waterfront | Yes |
| Waterfront | Intracoastal, Navigable |
| Has Pool | No |
| Pool | Heated |
| Pets Allowed | No |
| Subdivision Amenities | Common Laundry, Elevator, Extra Storage, Lobby |
Interior
| Interior Features | None |
|---|---|
| Appliances | Cooktop, Microwave, Refrigerator |
| Heating | Electric |
| Cooling | Ceiling Fan, Electric, Wall-Win A/C |
| Fireplace | No |
| # of Stories | 4 |
| Stories | 4.00 |
| Furnished | Furniture Negotiable |
| Master Bedroom | Combo Tub/Shower |
Exterior
| Lot Description | 1 to < 2 Acres |
|---|---|
| Construction | Concrete, Frame/Stucco |
| Front Exposure | East |
Additional Information
| Date Listed | June 30th, 2025 |
|---|---|
| Days on Market | 109 |
| Zoning | R-2(ci |
| Foreclosure | No |
| Short Sale | No |
| RE / Bank Owned | No |
| HOA Fees | 779.5 |
| Parcel ID | 62434435300003040 |
Room Dimensions
| Master Bedroom | 13 x 10.5 |
|---|---|
| Living Room | 22 x 12 |
| Kitchen | 7 x 7 |
Listing Details
| Office | Home Sellers Market Inc. |
|---|---|
| homesellersmarket@gmail.com |

