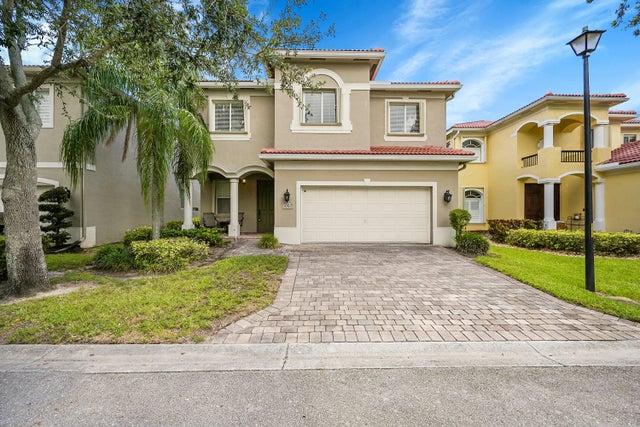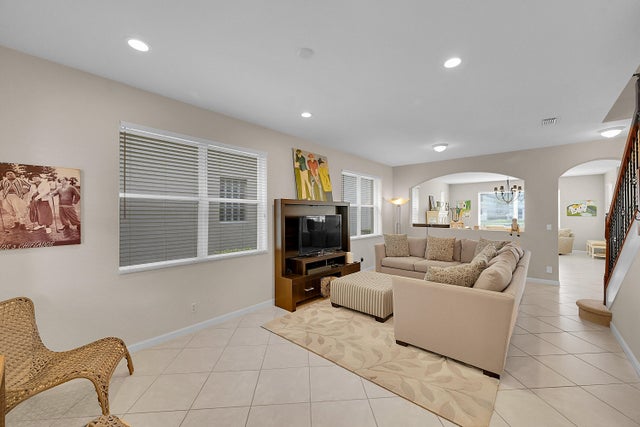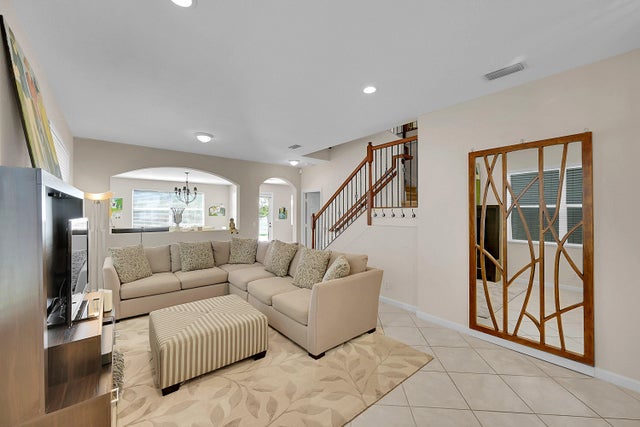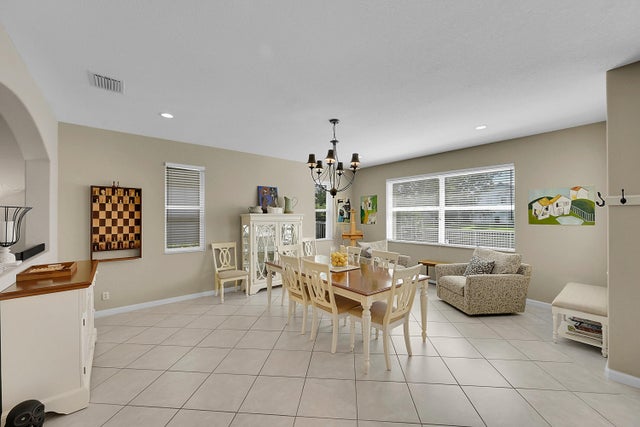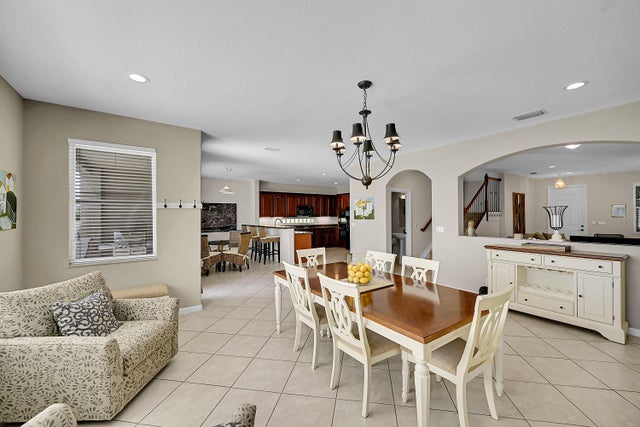About 1002 Center Stone Lane
Beautifully maintained 5-bedroom, 3.5 bath single-family pool home located in the highly desirable Thousand Oaks gated community in Riviera Beach. This spacious residence features an open layout, ideal for family living and entertaining, with a private pool overlooking peaceful lake views. Roof replaced in 2024.Situated in a family-friendly community with 24-hour manned gate security, residents enjoy access to premium amenities including a clubhouse, fitness center, tennis courts, basketball court, resort-style pool, multiple playgrounds, and more.Centrally located just minutes from Riviera & Singer Island Beach, fine shopping and dining, major highways, and Palm Beach International Airport. Schedule your private showing today
Features of 1002 Center Stone Lane
| MLS® # | RX-11103682 |
|---|---|
| USD | $645,000 |
| CAD | $906,328 |
| CNY | 元4,595,690 |
| EUR | €553,139 |
| GBP | £479,632 |
| RUB | ₽51,922,242 |
| HOA Fees | $257 |
| Bedrooms | 5 |
| Bathrooms | 4.00 |
| Full Baths | 3 |
| Half Baths | 1 |
| Total Square Footage | 3,742 |
| Living Square Footage | 3,052 |
| Square Footage | Tax Rolls |
| Acres | 0.11 |
| Year Built | 2004 |
| Type | Residential |
| Sub-Type | Single Family Detached |
| Restrictions | Buyer Approval, Interview Required |
| Unit Floor | 0 |
| Status | Active Under Contract |
| HOPA | No Hopa |
| Membership Equity | No |
Community Information
| Address | 1002 Center Stone Lane |
|---|---|
| Area | 5540 |
| Subdivision | THOUSAND OAKS |
| City | Riviera Beach |
| County | Palm Beach |
| State | FL |
| Zip Code | 33404 |
Amenities
| Amenities | Exercise Room, Playground, Pool, Sidewalks, Street Lights |
|---|---|
| Utilities | Cable, 3-Phase Electric, Public Sewer, Public Water |
| Parking | 2+ Spaces, Driveway, Garage - Attached |
| # of Garages | 2 |
| View | Lake, Pool |
| Is Waterfront | Yes |
| Waterfront | Lake |
| Has Pool | Yes |
| Pool | Heated, Inground |
| Pets Allowed | Yes |
| Subdivision Amenities | Exercise Room, Playground, Pool, Sidewalks, Street Lights |
| Security | Gate - Manned, Security Patrol |
Interior
| Interior Features | Pantry, Roman Tub, Upstairs Living Area, Volume Ceiling, Walk-in Closet |
|---|---|
| Appliances | Dishwasher, Dryer, Microwave, Range - Electric, Refrigerator, Smoke Detector, Washer |
| Heating | Central |
| Cooling | Ceiling Fan, Central |
| Fireplace | No |
| # of Stories | 2 |
| Stories | 2.00 |
| Furnished | Furnished, Furniture Negotiable |
| Master Bedroom | Dual Sinks, Mstr Bdrm - Upstairs, Separate Shower, Separate Tub, Spa Tub & Shower |
Exterior
| Exterior Features | Covered Patio, Open Patio |
|---|---|
| Lot Description | < 1/4 Acre |
| Roof | Concrete Tile |
| Construction | Frame/Stucco |
| Front Exposure | Northeast |
Additional Information
| Date Listed | June 30th, 2025 |
|---|---|
| Days on Market | 107 |
| Zoning | R-PUD( |
| Foreclosure | No |
| Short Sale | No |
| RE / Bank Owned | No |
| HOA Fees | 257 |
| Parcel ID | 56434230290010570 |
Room Dimensions
| Master Bedroom | 18 x 20 |
|---|---|
| Living Room | 12 x 18 |
| Kitchen | 12 x 15 |
Listing Details
| Office | Ncube Realty, LLC |
|---|---|
| keshia@ncuberealty.com |

