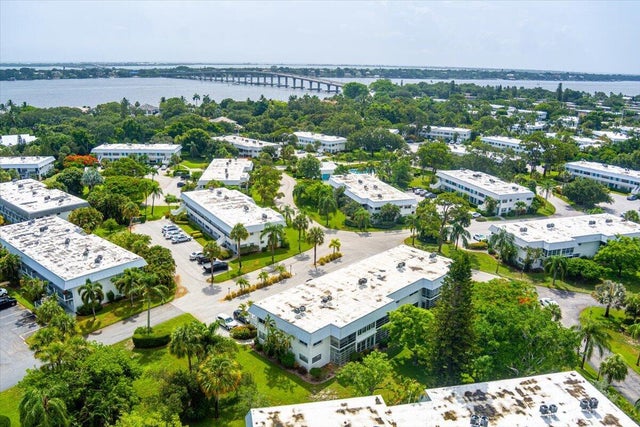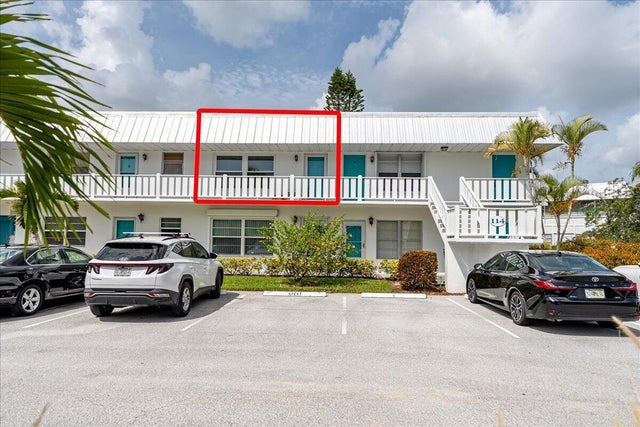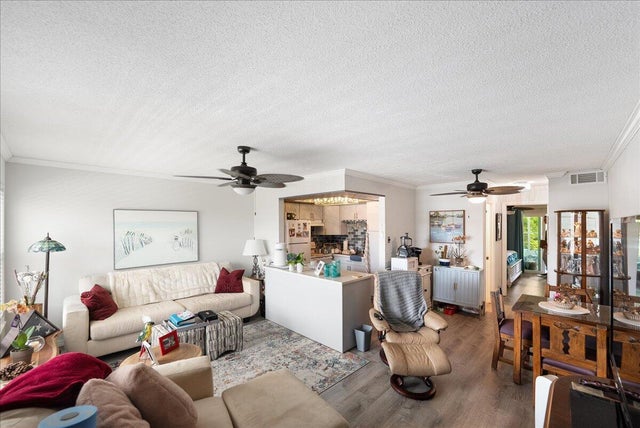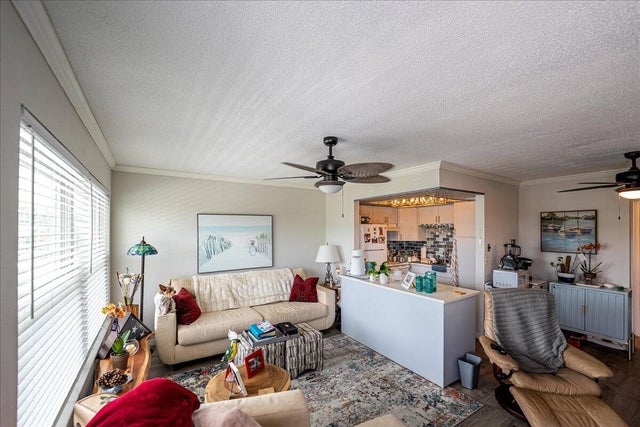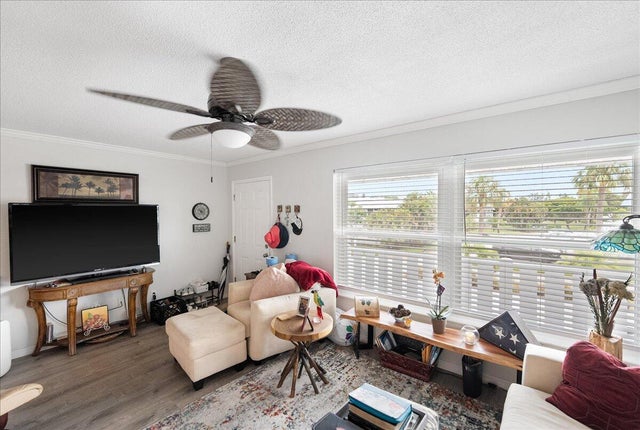About 2929 Se Ocean Blvd #114-7
Check out this 1 bed 1.5 bath unit in beautiful Cedar Pointe Condos! This second floor condo is updated with hurricane IMPACT windows! Updated kitchen, back splash, light fixtures. Luxury vinyl flooring throughout. You can enjoy your morning coffee with views from your second floor sun room! This unit is located minutes away from Hutchinson Island! Along side many different shops and stores nearby! If you're looking for a peaceful and quiet place to kick your feet up, come check out this unit!
Features of 2929 Se Ocean Blvd #114-7
| MLS® # | RX-11103648 |
|---|---|
| USD | $150,000 |
| CAD | $210,653 |
| CNY | 元1,068,960 |
| EUR | €129,086 |
| GBP | £112,342 |
| RUB | ₽11,812,350 |
| HOA Fees | $460 |
| Bedrooms | 1 |
| Bathrooms | 2.00 |
| Full Baths | 1 |
| Half Baths | 1 |
| Total Square Footage | 696 |
| Living Square Footage | 696 |
| Square Footage | Tax Rolls |
| Acres | 0.00 |
| Year Built | 1970 |
| Type | Residential |
| Sub-Type | Condo or Coop |
| Unit Floor | 2 |
| Status | Active |
| HOPA | Yes-Verified |
| Membership Equity | No |
Community Information
| Address | 2929 Se Ocean Blvd #114-7 |
|---|---|
| Area | 8 - Stuart - North of Indian St |
| Subdivision | CEDAR POINTE CONDO |
| City | Stuart |
| County | Martin |
| State | FL |
| Zip Code | 34996 |
Amenities
| Amenities | Clubhouse, Pool, Shuffleboard |
|---|---|
| Utilities | Cable, 3-Phase Electric, Public Sewer, Public Water |
| View | Other |
| Is Waterfront | No |
| Waterfront | None |
| Has Pool | No |
| Pets Allowed | Yes |
| Unit | Interior Hallway |
| Subdivision Amenities | Clubhouse, Pool, Shuffleboard |
| Security | None |
Interior
| Interior Features | Cook Island, Pantry, Walk-in Closet |
|---|---|
| Appliances | Microwave, Range - Electric |
| Heating | Central, Electric |
| Cooling | Central, Electric |
| Fireplace | No |
| # of Stories | 2 |
| Stories | 2.00 |
| Furnished | Partially Furnished |
| Master Bedroom | None |
Exterior
| Windows | Hurricane Windows, Impact Glass |
|---|---|
| Construction | CBS |
| Front Exposure | Northeast |
Additional Information
| Date Listed | June 30th, 2025 |
|---|---|
| Days on Market | 107 |
| Zoning | RES |
| Foreclosure | No |
| Short Sale | No |
| RE / Bank Owned | No |
| HOA Fees | 460 |
| Parcel ID | 023841008114000706 |
Room Dimensions
| Master Bedroom | 15 x 12 |
|---|---|
| Living Room | 17 x 11 |
| Kitchen | 7 x 9 |
Listing Details
| Office | RE/MAX Gold |
|---|---|
| richard.mckinney@remax.net |

