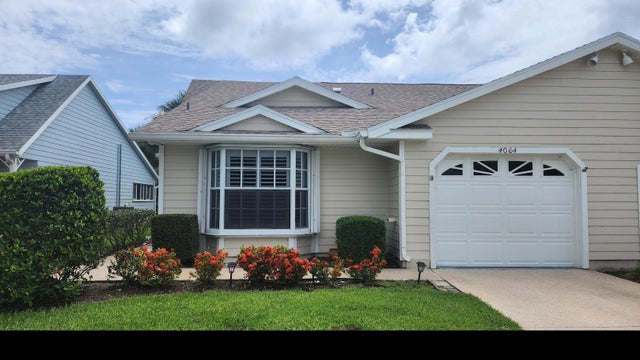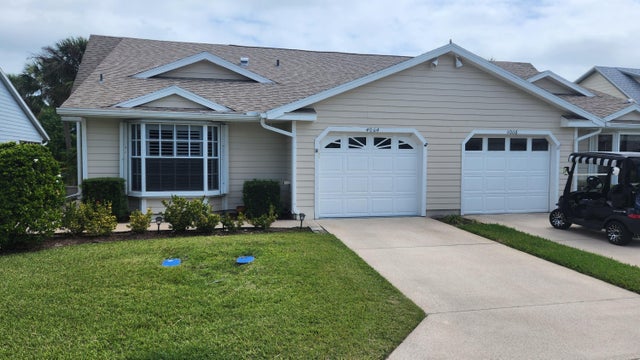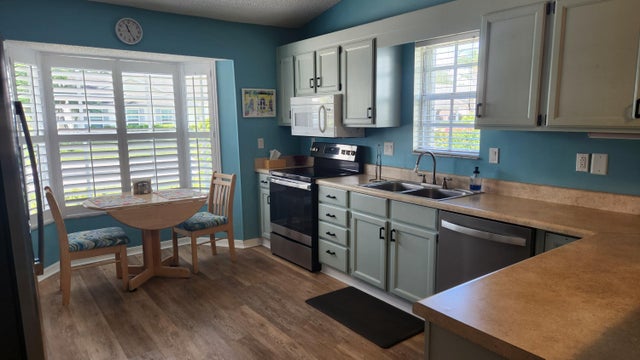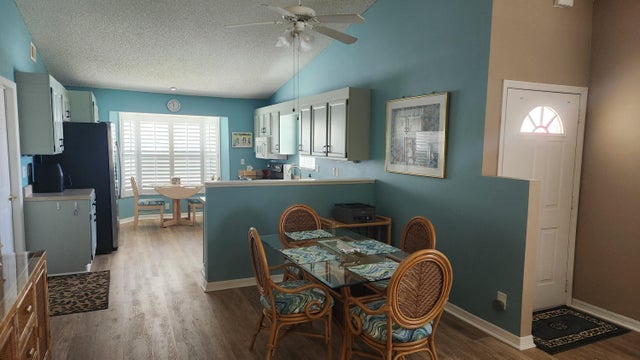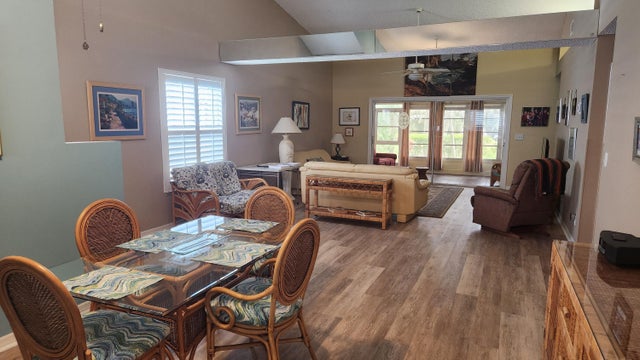About 4064 Gator Trace Road
COME SEE THIS FANTASTIC GOLF VILLA WITH NEW A/C, NEW REFRIGERATOR, NEW RANGE, NEW DISHWASHER, NEW LUXURY VINYL PLANK THROUGHOUT, PLANTATION SHUTTERS AND NEW MAIN BATHROOM SHOWER TILE & GLASS. WALK-IN CLOSETS & VAULTED CEILINGS. THE VILLA HAS BEEN FRESHLY PAINTED AND IT IS READY TO MOVE-IN. THIS GOLF FRONT VILLA IS LOCATED ON #7, A LONG PAR FOUR HOLE. LARGE COMMUNITY POOL AND CLUBHOUSE SERVING LUNCH EVERY DAY. FEES INCLUDE TV & INTERNET. YOU DON'T HAVE TO BE A GOLFER TO LIVE HERE. VIEW THE WILDLIFE, BIRDWATCHING AND LOVELY SUNRISES AND SUNSETS. LOCATED CONVENIENTLY CLOSE TO SHOPPING, CHURCHES, RESTAURANTS, DOWNTOWN, RIVER AND BEACHES. YOU MAY VISIT GATOR TRACE MASTER ASSOCIATION DOT AND CLICK SUB-ASSOCIATIONS TO ''GARDEN VILLAS'' FOR MORE INFORMATION
Features of 4064 Gator Trace Road
| MLS® # | RX-11103604 |
|---|---|
| USD | $259,900 |
| CAD | $364,523 |
| CNY | 元1,852,320 |
| EUR | €222,937 |
| GBP | £194,339 |
| RUB | ₽21,163,085 |
| HOA Fees | $620 |
| Bedrooms | 2 |
| Bathrooms | 2.00 |
| Full Baths | 2 |
| Total Square Footage | 1,867 |
| Living Square Footage | 1,363 |
| Square Footage | Tax Rolls |
| Acres | 0.00 |
| Year Built | 1989 |
| Type | Residential |
| Sub-Type | Townhouse / Villa / Row |
| Restrictions | Buyer Approval, Comercial Vehicles Prohibited, No Lease 1st Year |
| Style | Contemporary, Villa, Dup/Tri/Row |
| Unit Floor | 1 |
| Status | Active |
| HOPA | No Hopa |
| Membership Equity | No |
Community Information
| Address | 4064 Gator Trace Road |
|---|---|
| Area | 7100 |
| Subdivision | GATOR TRACE S/D |
| Development | GATOR TRACE |
| City | Fort Pierce |
| County | St. Lucie |
| State | FL |
| Zip Code | 34982 |
Amenities
| Amenities | Cafe/Restaurant, Clubhouse, Golf Course, Internet Included, Pool, Putting Green, Sidewalks |
|---|---|
| Utilities | Cable, 3-Phase Electric, Public Sewer, Public Water, Underground |
| Parking | Driveway, Garage - Attached, Vehicle Restrictions |
| # of Garages | 1 |
| View | Garden, Golf |
| Is Waterfront | No |
| Waterfront | None |
| Has Pool | No |
| Pets Allowed | Restricted |
| Unit | Corner, On Golf Course |
| Subdivision Amenities | Cafe/Restaurant, Clubhouse, Golf Course Community, Internet Included, Pool, Putting Green, Sidewalks |
| Security | Security Patrol, TV Camera |
Interior
| Interior Features | Built-in Shelves, Ctdrl/Vault Ceilings, Split Bedroom, Walk-in Closet, Pull Down Stairs, Laundry Tub |
|---|---|
| Appliances | Auto Garage Open, Dishwasher, Disposal, Dryer, Microwave, Range - Electric, Refrigerator, Smoke Detector, Storm Shutters, Washer, Water Heater - Elec |
| Heating | Central, Electric |
| Cooling | Ceiling Fan, Central, Electric |
| Fireplace | No |
| # of Stories | 1 |
| Stories | 1.00 |
| Furnished | Partially Furnished |
| Master Bedroom | Dual Sinks, Separate Shower |
Exterior
| Exterior Features | Auto Sprinkler, Screened Patio |
|---|---|
| Lot Description | East of US-1, Sidewalks, Golf Front, Private Road, Paved Road |
| Windows | Blinds, Plantation Shutters |
| Roof | Comp Shingle |
| Construction | Fiber Cement Siding |
| Front Exposure | West |
Additional Information
| Date Listed | June 30th, 2025 |
|---|---|
| Days on Market | 110 |
| Zoning | RES |
| Foreclosure | No |
| Short Sale | No |
| RE / Bank Owned | No |
| HOA Fees | 620.34 |
| Parcel ID | 243563500450009 |
Room Dimensions
| Master Bedroom | 16 x 12 |
|---|---|
| Bedroom 2 | 14 x 12 |
| Living Room | 18 x 14 |
| Kitchen | 13 x 12 |
| Patio | 14 x 12 |
Listing Details
| Office | Norris Bishop Realty Inc. |
|---|---|
| norris@norrisbishoprealty.com |

