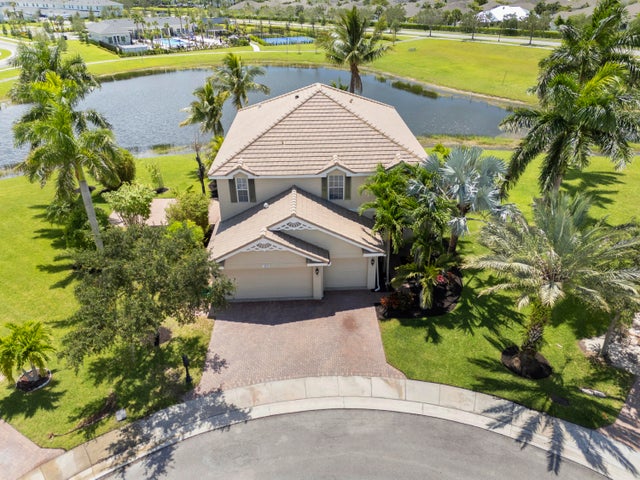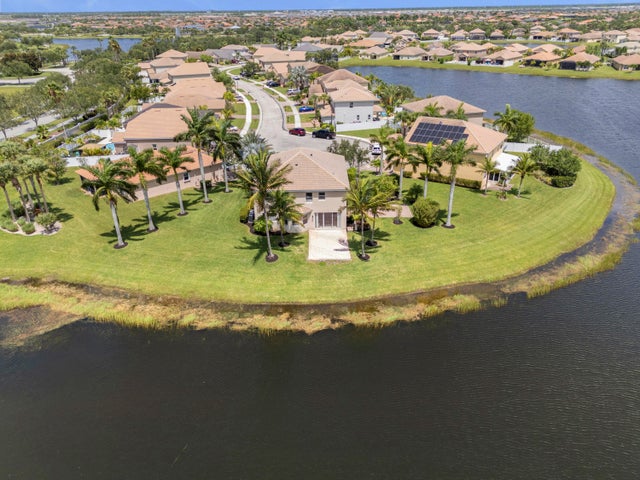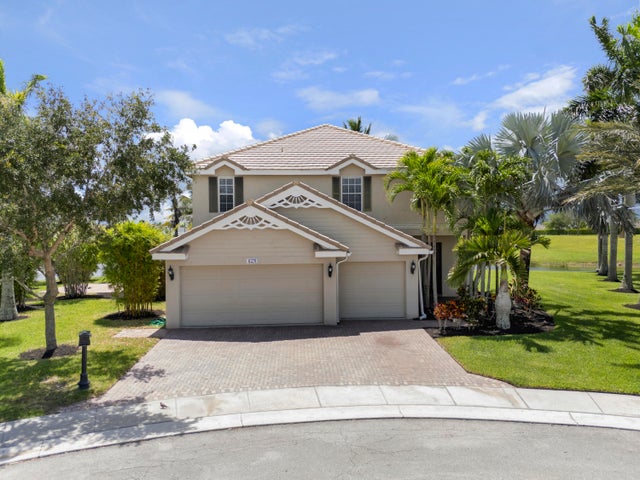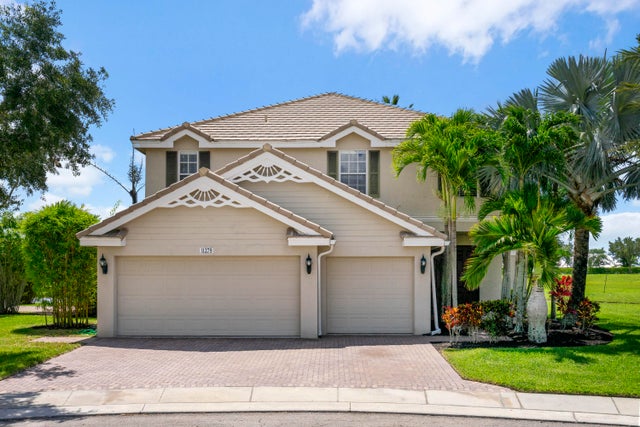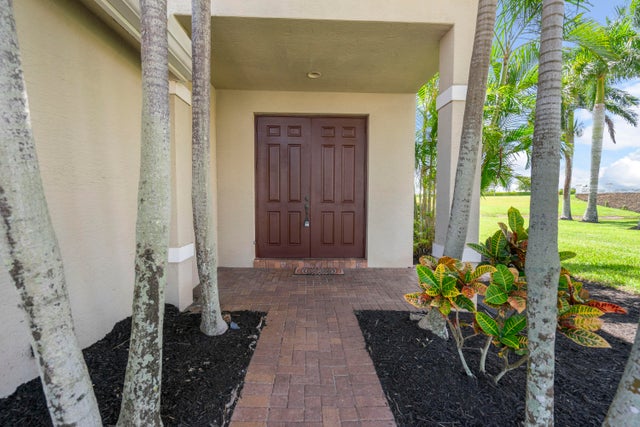About 11279 Sw Glengarry Court
LAKESIDE LOCATION IN THE HEART OF TRADITION! This 5BDRM/2.5BA/3CG 2-story home is nestled on a .29 acre cul-de-sac lot within the popular community of VICTORIA PARC! Surrounded by tropical landscaping, mature palm trees, extended paver patio to enjoy, and exceptional water views this property is a TRUE GEM and a MUST SEE! Plenty of room for the whole family in this great room style plan with multiple living areas, large kitchen w/wood cabinets, pantry, granite counters, SS appliances & cozy breakfast area overlooking the lake! Stairs to upper level take you to the relaxing Master Suite w/ tray ceiling, walk-in closet and spa-inspired ensuite w/ double vanities, soaker tub & tiled shower! Four additional bedrooms, a guest bathroom & conveniently located laundry room complete this level.True Florida Lifestyle is all about the outdoor living space and this property won't disappoint! Enjoy your morning coffee or evening cocktail all while relaxing on the extended paver patios surrounded by palm trees, tropical breezes & lake views! Other features of this home include tile flooring throughout main living areas, carpet in bedrooms, glass french doors, half bath on main level, 3 car garage and panel shutters to make storm prep easy. Conveniently located to Tradition Square, restaurants, entertainment, shopping, supermarkets, fitness facilities, dog park and hospital. Short drive to West Palm Beach, Jupiter and local beaches! Easy access to I-95.
Features of 11279 Sw Glengarry Court
| MLS® # | RX-11103595 |
|---|---|
| USD | $459,000 |
| CAD | $639,708 |
| CNY | 元3,258,808 |
| EUR | €394,083 |
| GBP | £347,241 |
| RUB | ₽36,628,062 |
| HOA Fees | $432 |
| Bedrooms | 5 |
| Bathrooms | 3.00 |
| Full Baths | 2 |
| Half Baths | 1 |
| Total Square Footage | 4,873 |
| Living Square Footage | 3,295 |
| Square Footage | Tax Rolls |
| Acres | 0.29 |
| Year Built | 2007 |
| Type | Residential |
| Sub-Type | Single Family Detached |
| Restrictions | Buyer Approval, Comercial Vehicles Prohibited, Lease OK w/Restrict, No RV |
| Style | < 4 Floors, Traditional |
| Unit Floor | 0 |
| Status | Active Under Contract |
| HOPA | No Hopa |
| Membership Equity | No |
Community Information
| Address | 11279 Sw Glengarry Court |
|---|---|
| Area | 7800 |
| Subdivision | TRADITION PLAT NO 29 |
| Development | Victoria Parc at Tradition |
| City | Port Saint Lucie |
| County | St. Lucie |
| State | FL |
| Zip Code | 34987 |
Amenities
| Amenities | Bike - Jog, Street Lights, Sidewalks |
|---|---|
| Utilities | Cable, 3-Phase Electric, Public Sewer, Public Water, Underground |
| Parking | 2+ Spaces, Driveway, Garage - Attached, Vehicle Restrictions |
| # of Garages | 3 |
| View | Garden, Lake |
| Is Waterfront | Yes |
| Waterfront | Lake |
| Has Pool | No |
| Pets Allowed | Yes |
| Subdivision Amenities | Bike - Jog, Street Lights, Sidewalks |
| Security | Gate - Unmanned |
Interior
| Interior Features | Entry Lvl Lvng Area, Foyer, Cook Island, Pantry, Walk-in Closet, French Door |
|---|---|
| Appliances | Dishwasher, Dryer, Microwave, Range - Electric, Refrigerator, Washer |
| Heating | Central, Electric |
| Cooling | Ceiling Fan, Central, Electric |
| Fireplace | No |
| # of Stories | 2 |
| Stories | 2.00 |
| Furnished | Unfurnished |
| Master Bedroom | Dual Sinks, Separate Shower, Separate Tub, Mstr Bdrm - Upstairs |
Exterior
| Exterior Features | Open Patio |
|---|---|
| Lot Description | Cul-De-Sac, 1/4 to 1/2 Acre, Sidewalks, Paved Road, West of US-1 |
| Windows | Blinds |
| Roof | Concrete Tile |
| Construction | CBS, Frame/Stucco |
| Front Exposure | Northwest |
Additional Information
| Date Listed | June 30th, 2025 |
|---|---|
| Days on Market | 121 |
| Zoning | Master Pla |
| Foreclosure | No |
| Short Sale | No |
| RE / Bank Owned | No |
| HOA Fees | 431.99 |
| Parcel ID | 430470100610002 |
| Contact Info | 772-418-2992 |
Room Dimensions
| Master Bedroom | 12 x 14 |
|---|---|
| Bedroom 2 | 12 x 12 |
| Bedroom 3 | 12 x 15 |
| Bedroom 4 | 11 x 12 |
| Bedroom 5 | 16 x 16 |
| Dining Room | 15 x 10 |
| Family Room | 14 x 14 |
| Living Room | 18 x 16 |
| Kitchen | 15 x 14 |
Listing Details
| Office | Lang Realty |
|---|---|
| regionalmanagement@langrealty.com |

