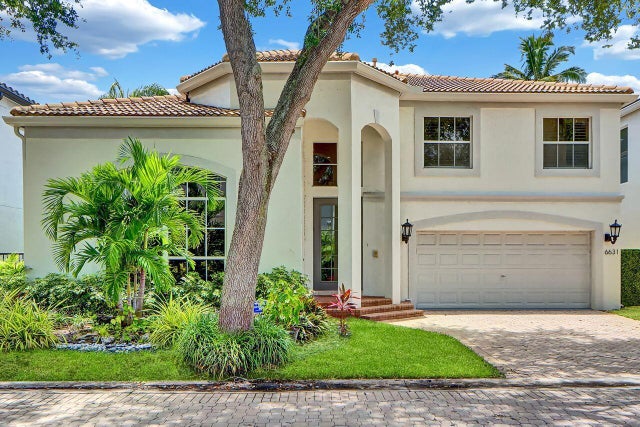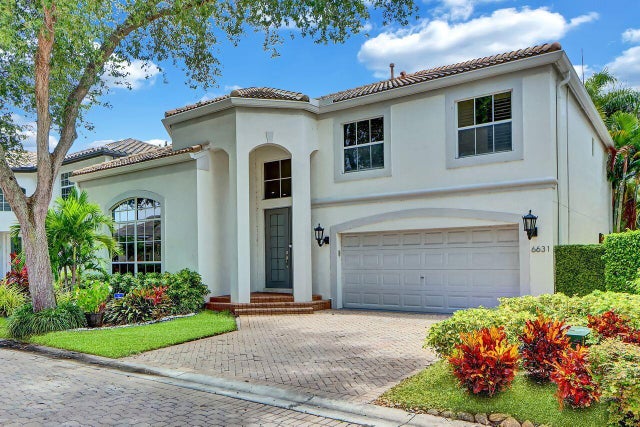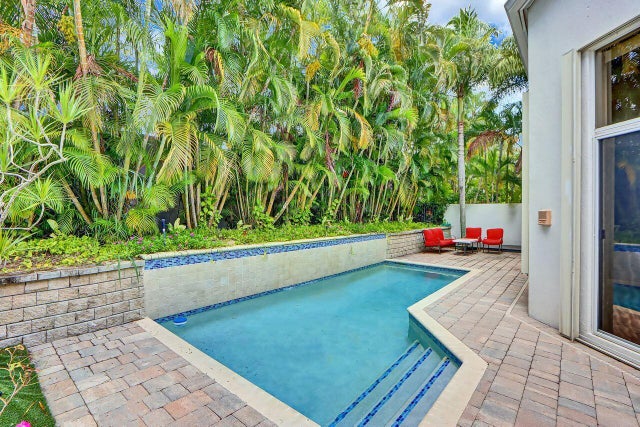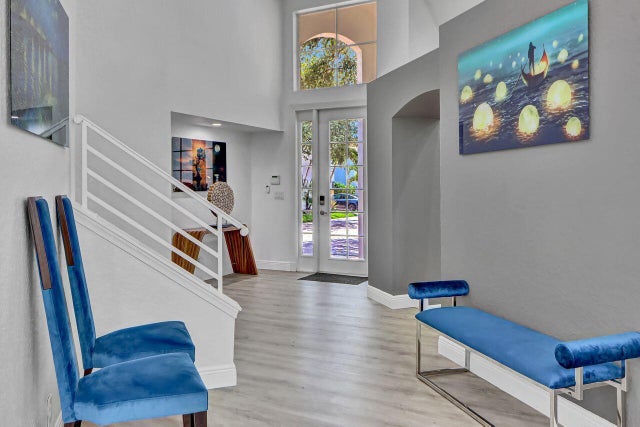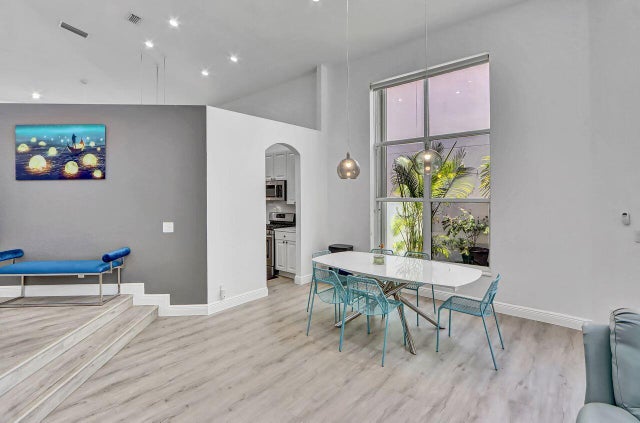About 6631 Nw 43rd Terrace
MOTIVATED TO SELL BY OCT 31. MAKE AN OFFER! This lovely 2-story home of 3 bedrooms & 2 1/2 baths features volume ceilings with LED lighting & custom ceiling fans;neutral luxury vinyl flooring & plantation shutters. The kitchen offers 42'' white cabinetry, white quartz countertops & stainless steel appliances. The Family Room has a built-in entertainment credenza. The Primary suite offers a spacious walk-in custom-configured closet. Other interior features include a built-in desk area in the loft; marble counter in the upstairs secondary bathroom; newer washer & dryer, garage storage cabinetry & tankless water heater. Relax in the inviting rear patio featuring a large pool with a waterfall, a turfed area & extensive tropical landscape design. Available with all furnishings & golf cart too!
Features of 6631 Nw 43rd Terrace
| MLS® # | RX-11103548 |
|---|---|
| USD | $875,000 |
| CAD | $1,227,231 |
| CNY | 元6,236,169 |
| EUR | €750,397 |
| GBP | £651,672 |
| RUB | ₽70,930,125 |
| HOA Fees | $984 |
| Bedrooms | 3 |
| Bathrooms | 3.00 |
| Full Baths | 2 |
| Half Baths | 1 |
| Total Square Footage | 2,707 |
| Living Square Footage | 2,313 |
| Square Footage | Tax Rolls |
| Acres | 0.00 |
| Year Built | 1997 |
| Type | Residential |
| Sub-Type | Single Family Detached |
| Restrictions | Buyer Approval |
| Style | < 4 Floors |
| Unit Floor | 0 |
| Status | Active |
| HOPA | No Hopa |
| Membership Equity | Yes |
Community Information
| Address | 6631 Nw 43rd Terrace |
|---|---|
| Area | 4660 |
| Subdivision | Kensington |
| Development | Woodfield Country Club |
| City | Boca Raton |
| County | Palm Beach |
| State | FL |
| Zip Code | 33496 |
Amenities
| Amenities | Basketball, Clubhouse, Game Room, Library, Pickleball, Pool, Sidewalks, Street Lights, Tennis, Golf Course, Bike - Jog, Exercise Room, Sauna, Whirlpool |
|---|---|
| Utilities | Cable, Public Sewer, Public Water, Gas Natural |
| Parking | Driveway, Garage - Attached |
| # of Garages | 2 |
| View | Garden, Pool |
| Is Waterfront | No |
| Waterfront | None |
| Has Pool | Yes |
| Pool | Inground |
| Pets Allowed | Yes |
| Subdivision Amenities | Basketball, Clubhouse, Game Room, Library, Pickleball, Pool, Sidewalks, Street Lights, Community Tennis Courts, Golf Course Community, Bike - Jog, Exercise Room, Sauna, Whirlpool |
| Security | Gate - Manned, Security Sys-Owned, Security Patrol |
Interior
| Interior Features | Closet Cabinets, Pantry, Split Bedroom, Volume Ceiling, Walk-in Closet, Roman Tub |
|---|---|
| Appliances | Dishwasher, Disposal, Dryer, Microwave, Range - Electric, Refrigerator, Storm Shutters, Washer, Water Heater - Elec, Water Heater - Gas, Ice Maker, Auto Garage Open |
| Heating | Central, Electric |
| Cooling | Ceiling Fan, Central, Electric |
| Fireplace | No |
| # of Stories | 2 |
| Stories | 2.00 |
| Furnished | Furnished, Turnkey |
| Master Bedroom | Dual Sinks, Mstr Bdrm - Ground, Separate Shower, Separate Tub |
Exterior
| Exterior Features | Auto Sprinkler, Shutters, Open Patio, Zoned Sprinkler |
|---|---|
| Lot Description | < 1/4 Acre, Zero Lot |
| Windows | Blinds, Plantation Shutters, Drapes |
| Roof | S-Tile |
| Construction | CBS |
| Front Exposure | East |
School Information
| Elementary | Calusa Elementary School |
|---|---|
| Middle | Omni Middle School |
| High | Spanish River Community High School |
Additional Information
| Date Listed | June 30th, 2025 |
|---|---|
| Days on Market | 110 |
| Zoning | Res |
| Foreclosure | No |
| Short Sale | No |
| RE / Bank Owned | No |
| HOA Fees | 984 |
| Parcel ID | 06424704180000680 |
Room Dimensions
| Master Bedroom | 16 x 14 |
|---|---|
| Bedroom 2 | 17 x 13 |
| Bedroom 3 | 13 x 12 |
| Dining Room | 18 x 14 |
| Family Room | 18 x 14 |
| Living Room | 26 x 20 |
| Kitchen | 12 x 8 |
Listing Details
| Office | Lang Realty/ BR |
|---|---|
| regionalmanagement@langrealty.com |

