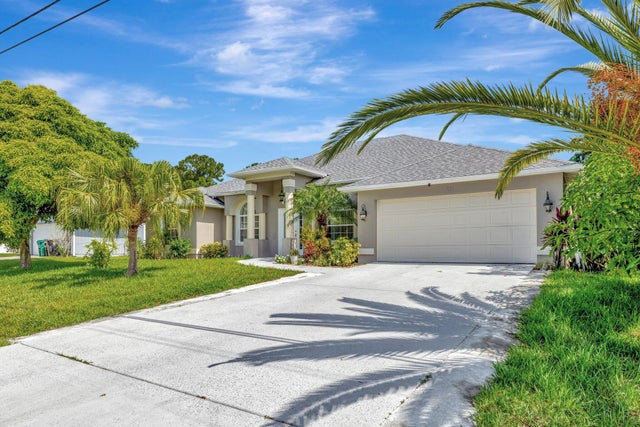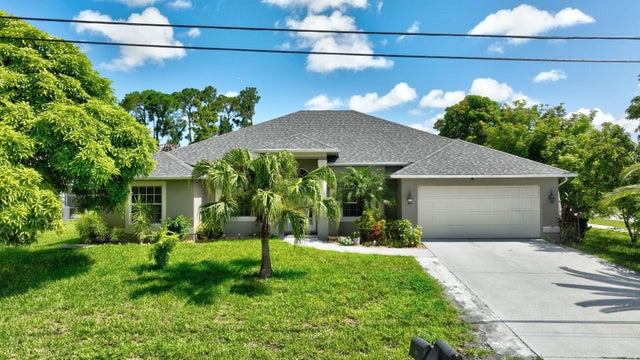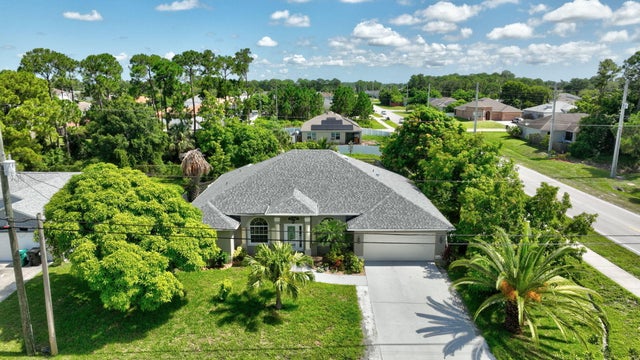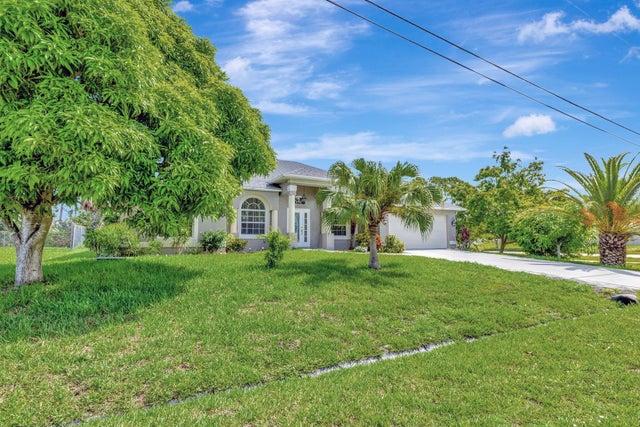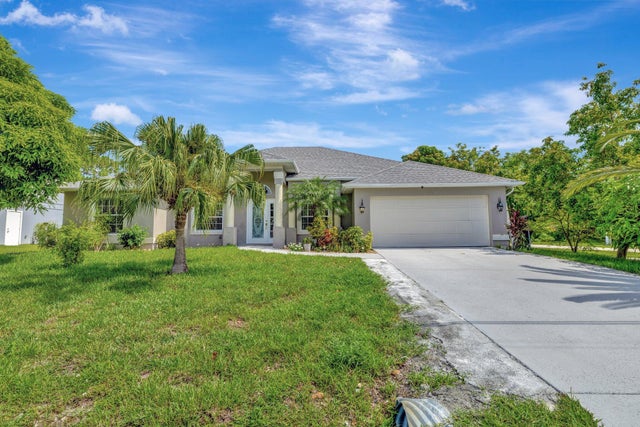About 1701 Sw Penrose Avenue
Take a look at this lovely Pool Home 4 bedroom 3 bath 2 car garage with a den home located in the Treasure Coast community. New roof, newer AC and water heater, The primary suite features high ceiling, sliding doors leading to enclosed patio which can be used as an office., walk-in closets. Primary bathroom includes a large wall in shower, new soaking jacuzzi tub, and dual vanity sinks. Large bedroom in the back which gives you privacy with a pocket door enclosure including bathroom. This home also offers a formal dining area, The kitchen included stainless steel appliances, new cabinets, granite counter tops, separate laundry room, shed in yard for storageMany Fruit Trees in yard which included Black Mango, Ackee, Sour Sop, Sweet Sop, Coconut, Pineapple, Lemon, Cherry, Peach, Guava, Guinep, conveniently located near shops, I95 NO HOA OR DEED RESTRICTIONS. Call to schedule your private tour today!
Features of 1701 Sw Penrose Avenue
| MLS® # | RX-11103532 |
|---|---|
| USD | $529,900 |
| CAD | $741,553 |
| CNY | 元3,775,008 |
| EUR | €456,781 |
| GBP | £397,122 |
| RUB | ₽43,054,746 |
| Bedrooms | 4 |
| Bathrooms | 3.00 |
| Full Baths | 3 |
| Total Square Footage | 4,263 |
| Living Square Footage | 2,492 |
| Square Footage | Tax Rolls |
| Acres | 0.27 |
| Year Built | 2006 |
| Type | Residential |
| Sub-Type | Single Family Detached |
| Restrictions | None |
| Unit Floor | 0 |
| Status | Active |
| HOPA | No Hopa |
| Membership Equity | No |
Community Information
| Address | 1701 Sw Penrose Avenue |
|---|---|
| Area | 7720 |
| Subdivision | PORT ST LUCIE SECTION 19 |
| City | Port Saint Lucie |
| County | St. Lucie |
| State | FL |
| Zip Code | 34953 |
Amenities
| Amenities | None |
|---|---|
| Utilities | Public Sewer, Public Water |
| Parking | Garage - Attached |
| # of Garages | 2 |
| Is Waterfront | No |
| Waterfront | None |
| Has Pool | Yes |
| Pool | Inground |
| Pets Allowed | Yes |
| Subdivision Amenities | None |
Interior
| Interior Features | Split Bedroom |
|---|---|
| Appliances | Dishwasher, Dryer, Microwave, Range - Electric, Refrigerator, Washer, Water Heater - Elec |
| Heating | Central |
| Cooling | Central |
| Fireplace | No |
| # of Stories | 1 |
| Stories | 1.00 |
| Furnished | Unfurnished, Partially Furnished |
| Master Bedroom | Mstr Bdrm - Ground, Separate Tub |
Exterior
| Exterior Features | Screened Patio, Fruit Tree(s), Shed |
|---|---|
| Lot Description | 1/4 to 1/2 Acre |
| Construction | CBS |
| Front Exposure | South |
Additional Information
| Date Listed | June 30th, 2025 |
|---|---|
| Days on Market | 114 |
| Zoning | RS-2 PSL |
| Foreclosure | No |
| Short Sale | No |
| RE / Bank Owned | No |
| Parcel ID | 342059007810001 |
Room Dimensions
| Master Bedroom | 1 x 1, 15 x 18 |
|---|---|
| Bedroom 2 | 11 x 13 |
| Bedroom 3 | 11 x 13 |
| Bedroom 4 | 11 x 11 |
| Den | 11 x 11 |
| Dining Room | 11 x 13 |
| Living Room | 1 x 1, 17 x 19 |
| Kitchen | 1 x 1, 10 x 12 |
| Bonus Room | 8 x 9 |
Listing Details
| Office | Lashley Realty Group LLC |
|---|---|
| karriemahlashley@gmail.com |

