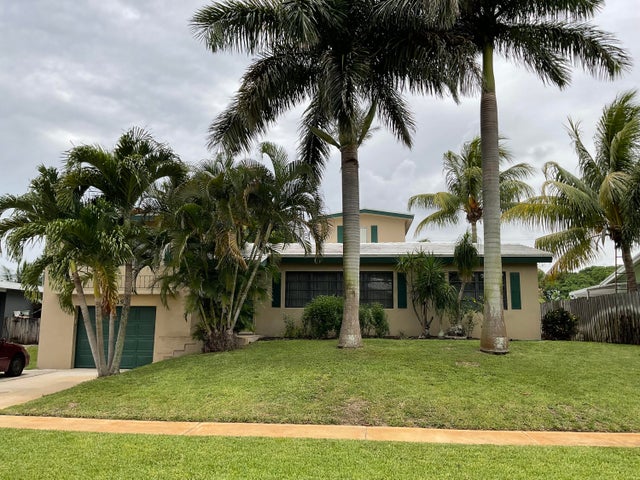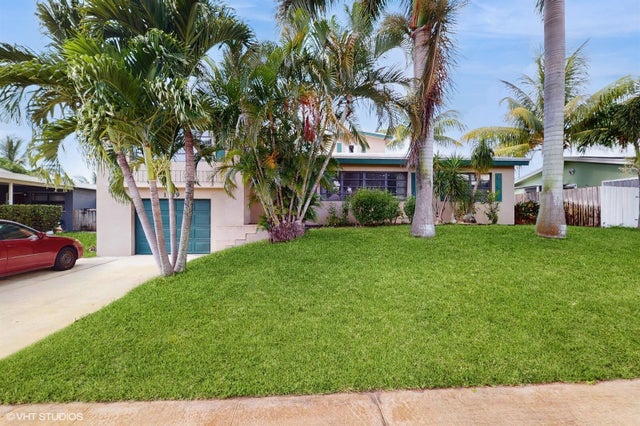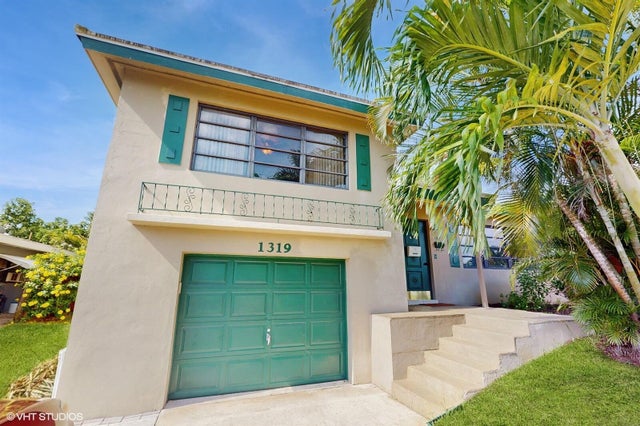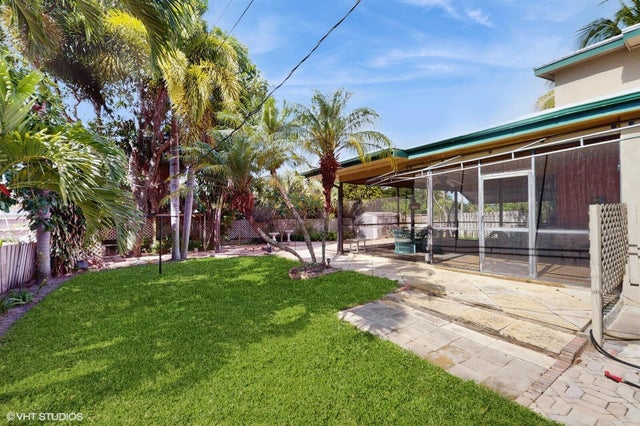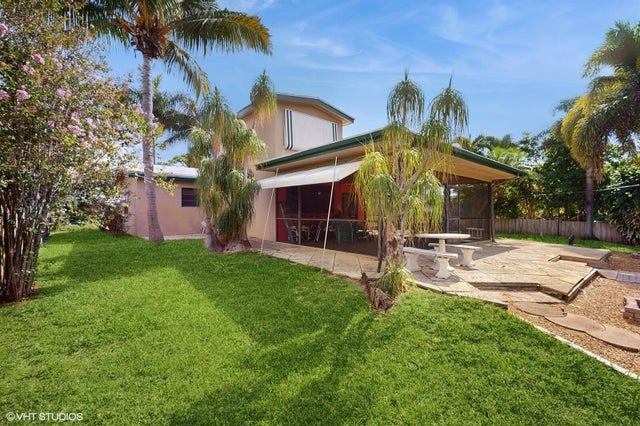About 1319 Lake Erie Drive
Welcome home! This highly sought after Lake Osborne Estates neighborhood is one of a kind. Make this 4 bedroom 2 bath home yours. Featuring split bedrooms, multi-level, so much space. Very close to Lake Osborne. Short trip to Costco, shopping, beaches and I-95. Conveniently located in Lake Worth. Schedule your showing now online.
Features of 1319 Lake Erie Drive
| MLS® # | RX-11103480 |
|---|---|
| USD | $589,000 |
| CAD | $827,162 |
| CNY | 元4,197,450 |
| EUR | €506,876 |
| GBP | £441,129 |
| RUB | ₽46,383,161 |
| Bedrooms | 4 |
| Bathrooms | 2.00 |
| Full Baths | 2 |
| Total Square Footage | 2,848 |
| Living Square Footage | 1,841 |
| Square Footage | Tax Rolls |
| Acres | 0.24 |
| Year Built | 1959 |
| Type | Residential |
| Sub-Type | Single Family Detached |
| Restrictions | None |
| Style | Multi-Level |
| Unit Floor | 0 |
| Status | Active |
| HOPA | No Hopa |
| Membership Equity | No |
Community Information
| Address | 1319 Lake Erie Drive |
|---|---|
| Area | 5670 |
| Subdivision | LAKE OSBORNE ESTATES 6 |
| Development | Lake Osborne Estates |
| City | Lake Worth |
| County | Palm Beach |
| State | FL |
| Zip Code | 33461 |
Amenities
| Amenities | Bike - Jog, Fitness Trail |
|---|---|
| Utilities | 3-Phase Electric, Gas Natural, Public Water |
| Parking | 2+ Spaces, Garage - Attached |
| # of Garages | 2 |
| View | Garden |
| Is Waterfront | No |
| Waterfront | None |
| Has Pool | No |
| Pets Allowed | Yes |
| Unit | Multi-Level |
| Subdivision Amenities | Bike - Jog, Fitness Trail |
| Guest House | No |
Interior
| Interior Features | Built-in Shelves, Walk-in Closet |
|---|---|
| Appliances | Dryer, Range - Gas, Refrigerator, Washer |
| Heating | Central |
| Cooling | Ceiling Fan, Central |
| Fireplace | No |
| # of Stories | 3 |
| Stories | 3.00 |
| Furnished | Furniture Negotiable, Unfurnished |
| Master Bedroom | None |
Exterior
| Exterior Features | Covered Patio, Room for Pool, Screened Patio, Shed |
|---|---|
| Lot Description | < 1/4 Acre |
| Roof | Concrete Tile |
| Construction | CBS, Concrete, Frame/Stucco |
| Front Exposure | North |
Additional Information
| Date Listed | June 29th, 2025 |
|---|---|
| Days on Market | 108 |
| Zoning | RS |
| Foreclosure | No |
| Short Sale | No |
| RE / Bank Owned | No |
| Parcel ID | 00434433010190070 |
Room Dimensions
| Master Bedroom | 11 x 14 |
|---|---|
| Bedroom 2 | 10 x 15 |
| Bedroom 3 | 10.5 x 11.5 |
| Living Room | 26 x 10.5 |
| Kitchen | 10 x 12 |
| Bonus Room | 11 x 17, 9 x 12 |
Listing Details
| Office | Atlantis Realty Inc. |
|---|---|
| jennifer@atlantisrealtyinc.com |

