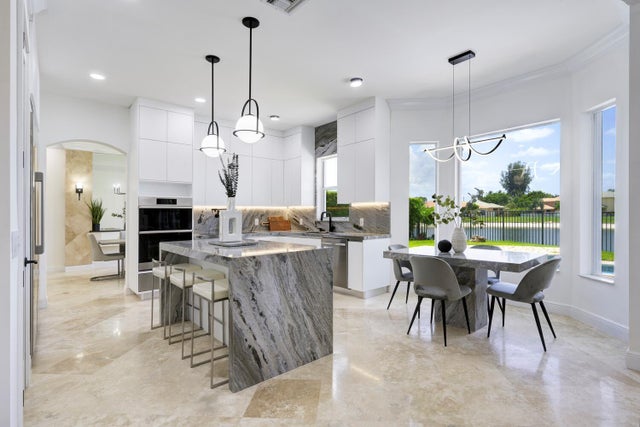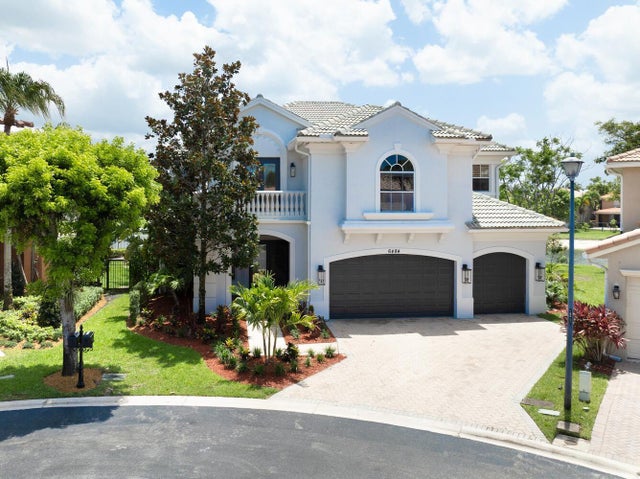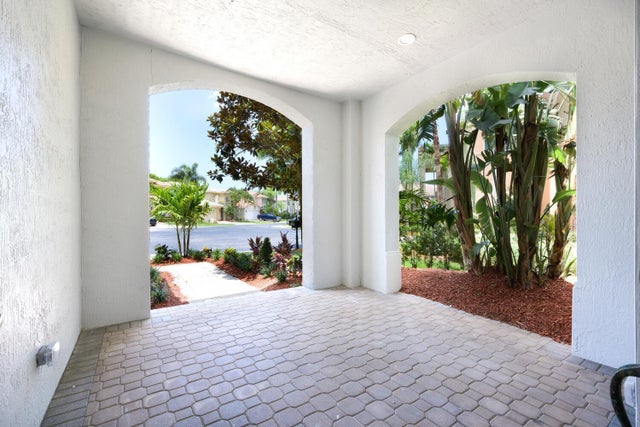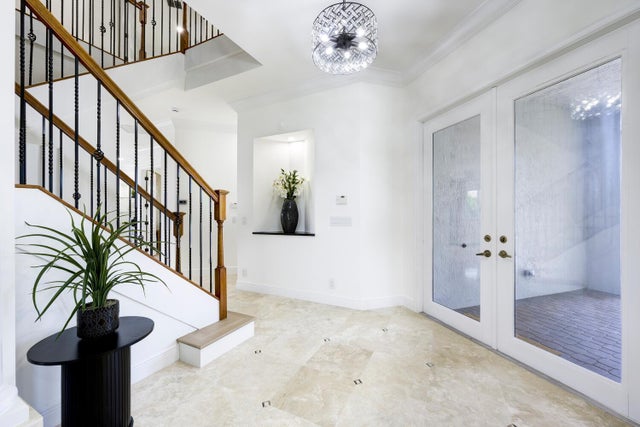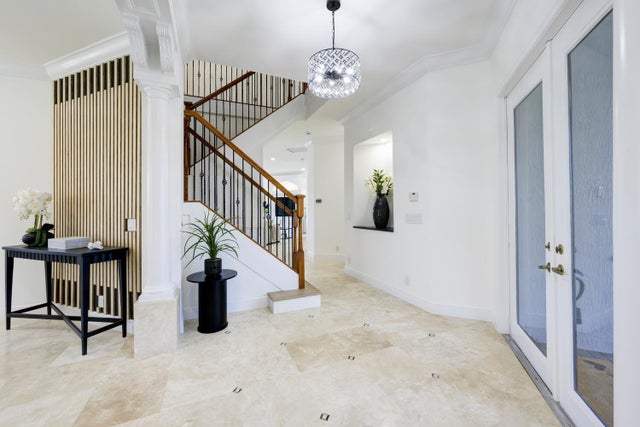About 6484 Paradise Cove
This Luxurious two‑story home offers a turnkey masterpiece--architectural design with resort-inspired spaces. Upscale interior finishes, and community perks like tennis, pickle ball, close proximity to golf courses and Palm Beach lifestyle. Spacious open floor plan with 5 bedrooms, 3 full bathrooms and 1 half bath, office and theater. Gourmet kitchen equipped with waterfall‑edge quartzite countertops, center island, high-end appliances, and walk‑in pantry. Luxurious master suite features an ensuite bath with double vanities, large format tiled shower, a soaking tub, and custom walk-in closets. Whether you're dreaming of a family retreat, entertainer's haven, or a place to call home, this property offers a compelling package of elegance and functionality. 24 hour mannedsecurity entrance. Easy access to upscale shopping, the beach, downtown West Palm (eight miles away), and top-tier public and private schools. Don't miss out on this region's growth which is fueled by "Wall Street South" investment, private aviation access, and robust appeal among discerning buyers.
Features of 6484 Paradise Cove
| MLS® # | RX-11103323 |
|---|---|
| USD | $1,299,000 |
| CAD | $1,825,303 |
| CNY | 元9,255,505 |
| EUR | €1,113,996 |
| GBP | £965,957 |
| RUB | ₽104,568,980 |
| HOA Fees | $280 |
| Bedrooms | 5 |
| Bathrooms | 4.00 |
| Full Baths | 3 |
| Half Baths | 1 |
| Total Square Footage | 5,287 |
| Living Square Footage | 3,860 |
| Square Footage | Tax Rolls |
| Acres | 0.19 |
| Year Built | 2003 |
| Type | Residential |
| Sub-Type | Single Family Detached |
| Restrictions | Lease OK w/Restrict, No Boat, No RV, Tenant Approval |
| Style | Mediterranean |
| Unit Floor | 0 |
| Status | Active Under Contract |
| HOPA | No Hopa |
| Membership Equity | No |
Community Information
| Address | 6484 Paradise Cove |
|---|---|
| Area | 5580 |
| Subdivision | RENAISSANCE SEC 7 |
| Development | Waters Edge at Briar Bay |
| City | West Palm Beach |
| County | Palm Beach |
| State | FL |
| Zip Code | 33411 |
Amenities
| Amenities | Clubhouse, Exercise Room, Fitness Trail, Manager on Site, Pickleball, Picnic Area, Pool, Sidewalks, Street Lights, Tennis, Basketball |
|---|---|
| Utilities | 3-Phase Electric, Public Sewer, Public Water |
| Parking | Garage - Attached, Driveway |
| # of Garages | 3 |
| View | Garden, Lake |
| Is Waterfront | Yes |
| Waterfront | Lake |
| Has Pool | Yes |
| Pool | Inground |
| Pets Allowed | Restricted |
| Unit | Interior Hallway |
| Subdivision Amenities | Clubhouse, Exercise Room, Fitness Trail, Manager on Site, Pickleball, Picnic Area, Pool, Sidewalks, Street Lights, Community Tennis Courts, Basketball |
| Security | Gate - Manned, Security Light |
Interior
| Interior Features | Built-in Shelves, Ctdrl/Vault Ceilings, Entry Lvl Lvng Area, Foyer, French Door, Cook Island, Laundry Tub, Pantry, Split Bedroom, Walk-in Closet, Wet Bar |
|---|---|
| Appliances | Auto Garage Open, Cooktop, Dishwasher, Disposal, Dryer, Freezer, Microwave, Wall Oven, Water Heater - Elec, Ice Maker, Central Vacuum |
| Heating | Central, Electric |
| Cooling | Central, Electric |
| Fireplace | No |
| # of Stories | 2 |
| Stories | 2.00 |
| Furnished | Furniture Negotiable, Unfurnished |
| Master Bedroom | Dual Sinks, Separate Shower, Separate Tub, Bidet, Mstr Bdrm - Upstairs |
Exterior
| Exterior Features | Auto Sprinkler, Covered Balcony, Covered Patio, Fence, Zoned Sprinkler |
|---|---|
| Lot Description | < 1/4 Acre |
| Roof | Concrete Tile, S-Tile |
| Construction | CBS |
| Front Exposure | Northeast |
Additional Information
| Date Listed | June 28th, 2025 |
|---|---|
| Days on Market | 110 |
| Zoning | RPD(ci |
| Foreclosure | No |
| Short Sale | No |
| RE / Bank Owned | No |
| HOA Fees | 280 |
| Parcel ID | 74424315060000070 |
| Waterfront Frontage | 115 |
Room Dimensions
| Master Bedroom | 17 x 17 |
|---|---|
| Living Room | 14 x 19 |
| Kitchen | 16 x 14 |
Listing Details
| Office | Assured Realty of Florida |
|---|---|
| audrey@assuredrealtyfl.com |

