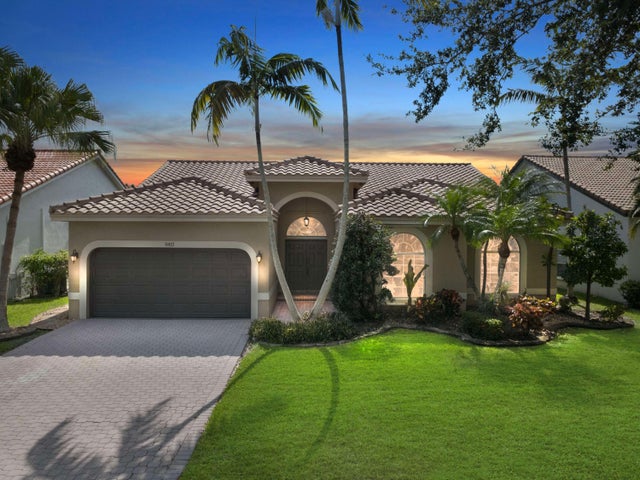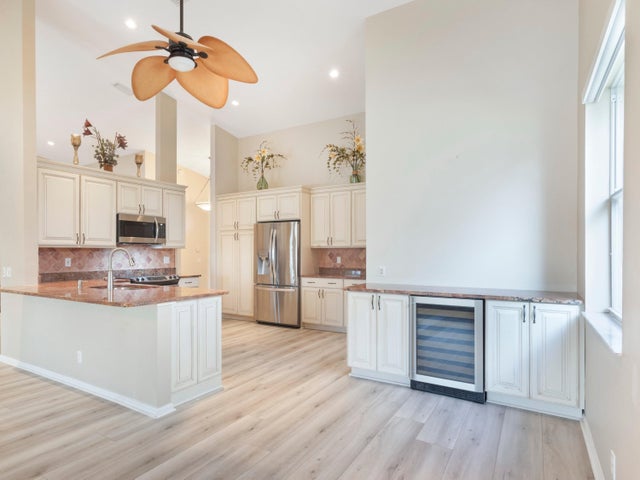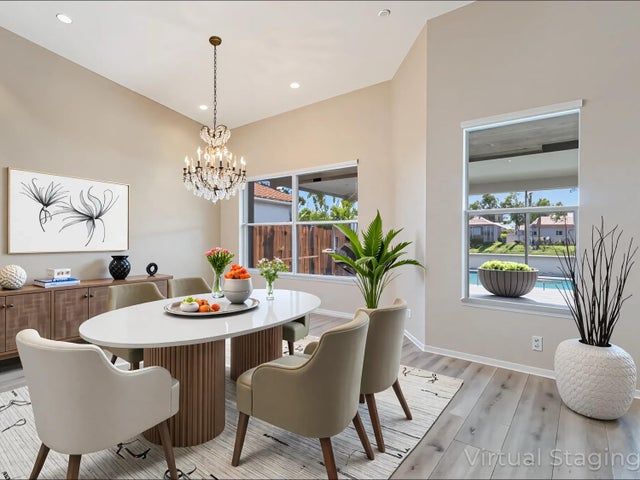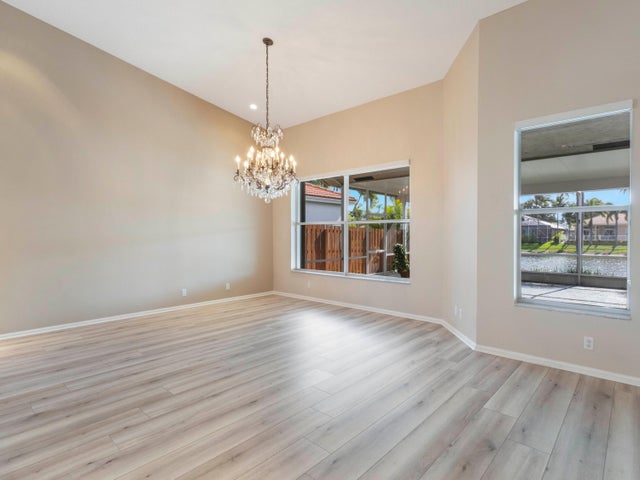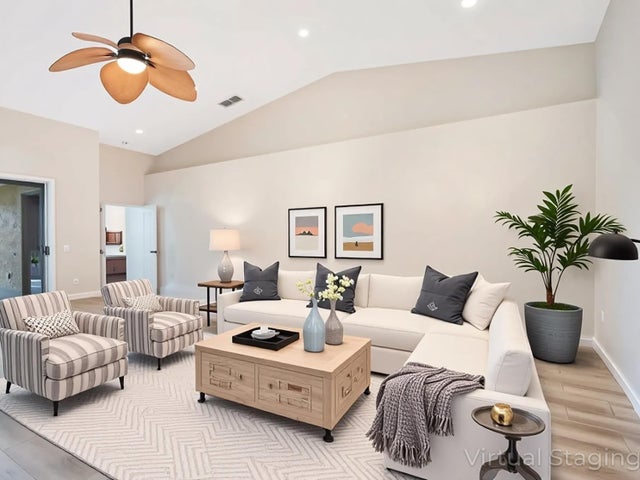About 5412 Nw 57th Way
This elegant 4 bedroom, 2.5 bath home redefines upscale living with a perfect blend of comfort and class. Step inside to soaring ceilings, expansive living spaces and an abundance of natural light. The open concept layout designed for both upscale entertaining and everyday comfort offers a gourmet kitchen complete with granite countertops, stainless steel appliances, ample cabinetry, breakfast island and built in wine cooler. The oversized primary suite is a private retreat featuring water views, double closets, and spa-inspired en-suite bath with dual vanities, soaking tub and separate walk-in shower. Enjoy seamless indoor-outdoor living on screened patio overlooking the water -perfect for sunsets and weekend gatherings. Welcome Home to Luxury where Sophistication Meets Serenity.
Features of 5412 Nw 57th Way
| MLS® # | RX-11103318 |
|---|---|
| USD | $750,000 |
| CAD | $1,051,913 |
| CNY | 元5,345,288 |
| EUR | €643,335 |
| GBP | £560,810 |
| RUB | ₽61,070,850 |
| HOA Fees | $130 |
| Bedrooms | 4 |
| Bathrooms | 3.00 |
| Full Baths | 2 |
| Half Baths | 1 |
| Total Square Footage | 3,031 |
| Living Square Footage | 2,250 |
| Square Footage | Floor Plan |
| Acres | 0.17 |
| Year Built | 1996 |
| Type | Residential |
| Sub-Type | Single Family Detached |
| Restrictions | Buyer Approval |
| Style | Ranch |
| Unit Floor | 0 |
| Status | Price Change |
| HOPA | No Hopa |
| Membership Equity | No |
Community Information
| Address | 5412 Nw 57th Way |
|---|---|
| Area | 3621 |
| Subdivision | CORAL CREEK |
| City | Coral Springs |
| County | Broward |
| State | FL |
| Zip Code | 33067 |
Amenities
| Amenities | Sidewalks, Street Lights |
|---|---|
| Utilities | Cable, 3-Phase Electric, Public Sewer, Public Water, Water Available |
| Parking | Driveway, Garage - Attached, Drive - Decorative |
| # of Garages | 2 |
| View | Lake |
| Is Waterfront | Yes |
| Waterfront | Lake |
| Has Pool | No |
| Pets Allowed | Yes |
| Subdivision Amenities | Sidewalks, Street Lights |
Interior
| Interior Features | Bar, Built-in Shelves, Entry Lvl Lvng Area, Foyer, Cook Island, Split Bedroom, Walk-in Closet, Volume Ceiling, Roman Tub |
|---|---|
| Appliances | Auto Garage Open, Dishwasher, Disposal, Dryer, Microwave, Range - Electric, Refrigerator, Smoke Detector, Storm Shutters, Washer, Water Heater - Elec |
| Heating | Central, Electric |
| Cooling | Ceiling Fan, Central, Electric |
| Fireplace | No |
| # of Stories | 1 |
| Stories | 1.00 |
| Furnished | Unfurnished |
| Master Bedroom | Dual Sinks, Mstr Bdrm - Ground, Separate Shower, Separate Tub, Mstr Bdrm - Sitting |
Exterior
| Exterior Features | Auto Sprinkler, Screened Patio, Open Porch |
|---|---|
| Lot Description | < 1/4 Acre, Interior Lot |
| Windows | Blinds |
| Roof | Barrel |
| Construction | CBS |
| Front Exposure | East |
School Information
| Elementary | Park Springs Elementary School |
|---|---|
| Middle | Forest Glen Middle School |
| High | Coral Springs High School |
Additional Information
| Date Listed | June 28th, 2025 |
|---|---|
| Days on Market | 113 |
| Zoning | RS-6 |
| Foreclosure | No |
| Short Sale | No |
| RE / Bank Owned | No |
| HOA Fees | 130 |
| Parcel ID | 484112050160 |
| Contact Info | krispeace@keyes.com |
Room Dimensions
| Master Bedroom | 18 x 16 |
|---|---|
| Living Room | 22 x 18 |
| Kitchen | 18 x 16 |
Listing Details
| Office | The Keyes Company |
|---|---|
| donwillis@keyes.com |

