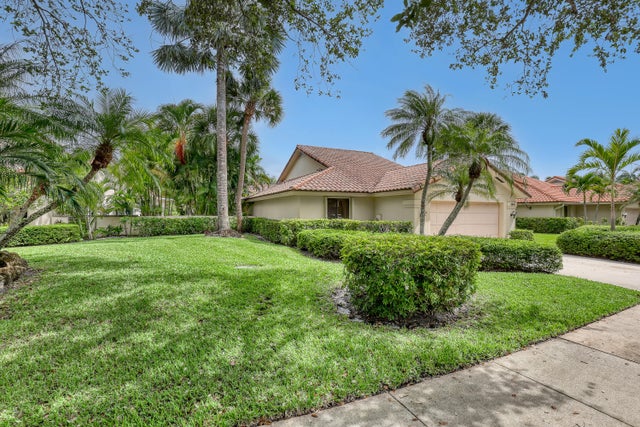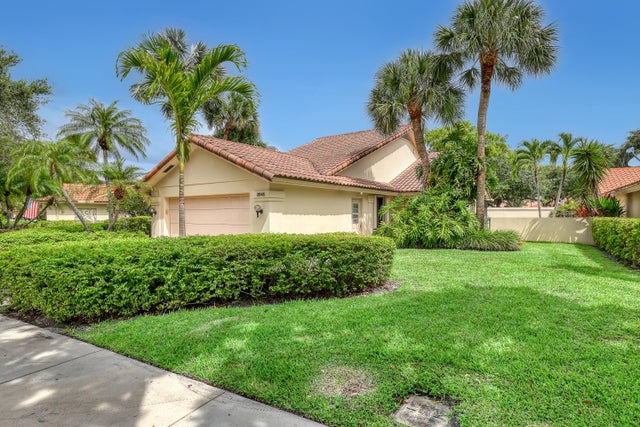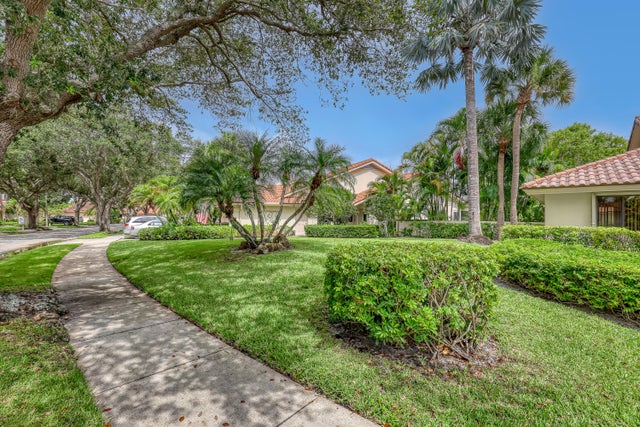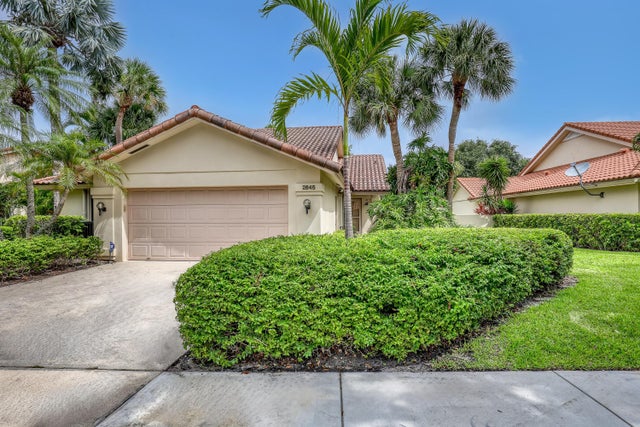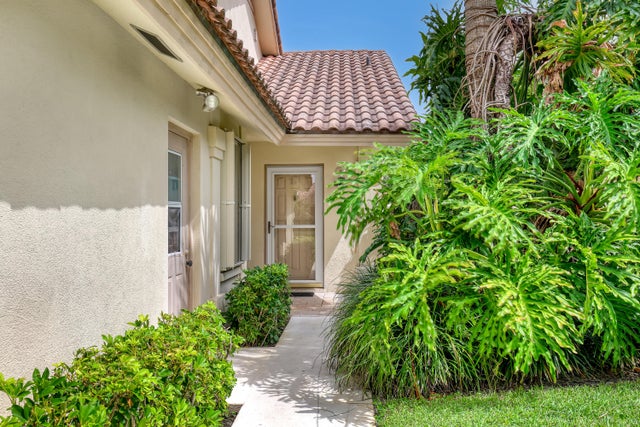About 2845 Cuyahoga Lane
Highly Desirable Burg & DiVosta-Built Home in Saratoga Pointe. This well-maintained 3-bedroom, 2-bathroom home with a 2-car garage is located in the sought-after Saratoga Pointe community. Thoughtfully designed w/ a split floor plan, the home features vaulted ceilings, a screened patio enclosure, and a private backyard, ideal for relaxing or entertaining. The spacious primary suite includes a generous bathroom with a large walk-in shower, Roman tub, ample storage, and a walk-in closet. One guest bedroom offers added versatility with a bonus loft space. Additional highlights include a laundry room and accordion hurricane shutters. Community amenities include: three community pools, tennis & pickleball courts, playgrounds, fitness trail, and more!
Features of 2845 Cuyahoga Lane
| MLS® # | RX-11103283 |
|---|---|
| USD | $535,000 |
| CAD | $751,761 |
| CNY | 元3,811,929 |
| EUR | €458,805 |
| GBP | £397,835 |
| RUB | ₽43,067,286 |
| HOA Fees | $265 |
| Bedrooms | 3 |
| Bathrooms | 2.00 |
| Full Baths | 2 |
| Total Square Footage | 2,623 |
| Living Square Footage | 1,945 |
| Square Footage | Tax Rolls |
| Acres | 0.15 |
| Year Built | 1986 |
| Type | Residential |
| Sub-Type | Single Family Detached |
| Restrictions | Buyer Approval, No Lease 1st Year |
| Style | Mediterranean |
| Unit Floor | 0 |
| Status | Active Under Contract |
| HOPA | No Hopa |
| Membership Equity | No |
Community Information
| Address | 2845 Cuyahoga Lane |
|---|---|
| Area | 5410 |
| Subdivision | SARATOGA POINTE |
| City | West Palm Beach |
| County | Palm Beach |
| State | FL |
| Zip Code | 33409 |
Amenities
| Amenities | Pickleball, Pool, Sidewalks, Tennis, Bike - Jog, Picnic Area, Bocce Ball, Park, Playground, Ball Field, Dog Park, Fitness Trail |
|---|---|
| Utilities | Cable, 3-Phase Electric, Public Sewer, Public Water |
| Parking | Driveway, Garage - Attached |
| # of Garages | 2 |
| View | Garden |
| Is Waterfront | No |
| Waterfront | None |
| Has Pool | No |
| Pets Allowed | Yes |
| Subdivision Amenities | Pickleball, Pool, Sidewalks, Community Tennis Courts, Bike - Jog, Picnic Area, Bocce Ball, Park, Playground, Ball Field, Dog Park, Fitness Trail |
Interior
| Interior Features | Ctdrl/Vault Ceilings, Walk-in Closet, Split Bedroom |
|---|---|
| Appliances | Dishwasher, Disposal, Dryer, Microwave, Range - Electric, Refrigerator, Washer, Water Heater - Elec |
| Heating | Central |
| Cooling | Ceiling Fan, Central |
| Fireplace | No |
| # of Stories | 1 |
| Stories | 1.00 |
| Furnished | Unfurnished |
| Master Bedroom | Dual Sinks, Separate Shower, Separate Tub |
Exterior
| Exterior Features | Screened Patio, Auto Sprinkler |
|---|---|
| Lot Description | < 1/4 Acre |
| Windows | Verticals, Blinds |
| Roof | Barrel |
| Construction | CBS |
| Front Exposure | South |
Additional Information
| Date Listed | June 28th, 2025 |
|---|---|
| Days on Market | 109 |
| Zoning | RPD(ci |
| Foreclosure | No |
| Short Sale | No |
| RE / Bank Owned | No |
| HOA Fees | 265 |
| Parcel ID | 74434307090001570 |
Room Dimensions
| Master Bedroom | 18 x 12 |
|---|---|
| Bedroom 2 | 14 x 12 |
| Bedroom 3 | 12 x 12 |
| Dining Room | 10 x 8 |
| Living Room | 26 x 19 |
| Kitchen | 10 x 8 |
Listing Details
| Office | Keystone Realty Group, Inc |
|---|---|
| louann@gokeystonerealty.com |

