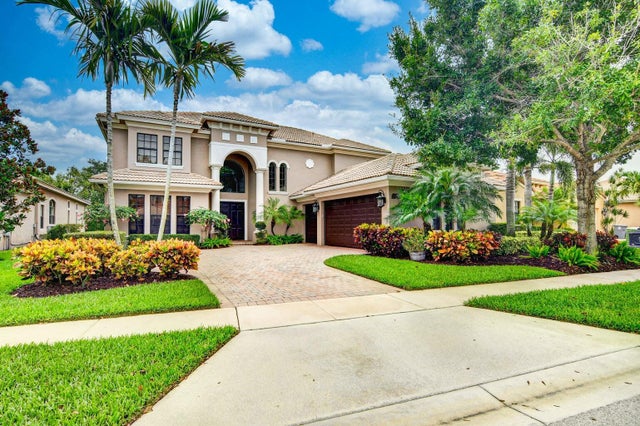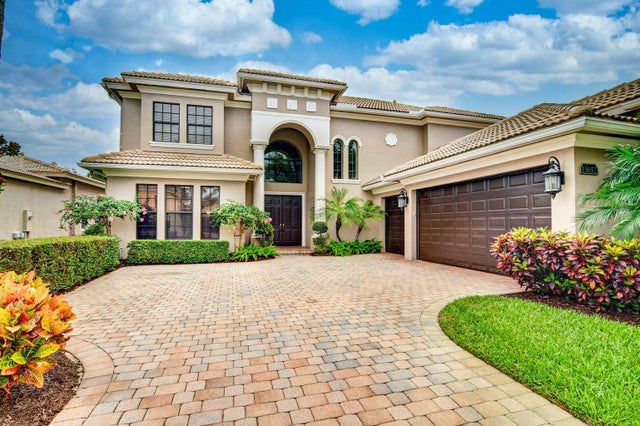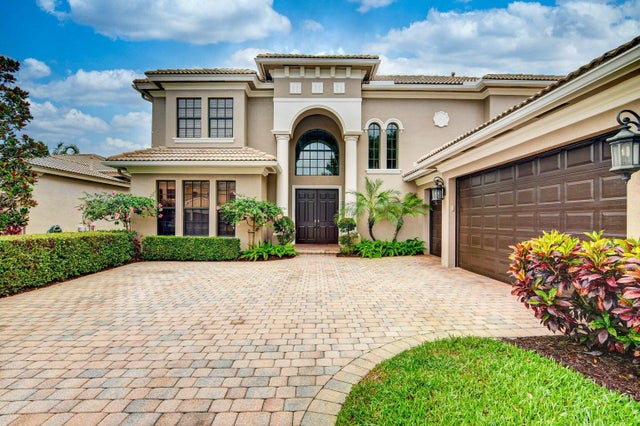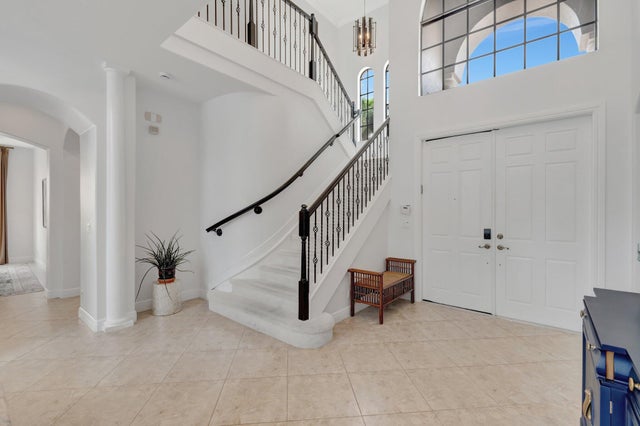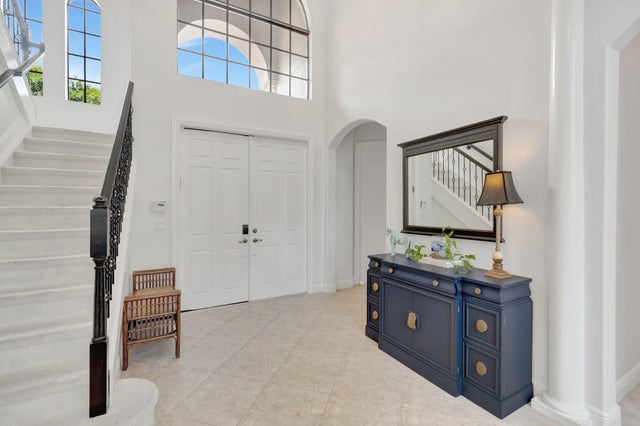About 15652 Glencrest Avenue
Owner willing to entertain a lease with an option to Buy. Spacious Estate Home in Casa Bella - Available Furnished or Unfurnished! This immaculate 6 bedroom + den, + home office, 3-car garage estate offers the perfect blend of luxury and comfort. Available with designer furnishings or unfurnished, this two-story home features soaring vaulted ceilings, elegant tile flooring, granite countertops, and high-end natural gas appliances. New outdoor kitchen, appliances screen outdoor area and thoughtful upgrades throughout ensure move-in readiness. The oversized ground-floor master suite includes two custom walk-in closets, dual vanities, a relaxing jacuzzi tub, and a large walk-in shower. There is also a large home office.Upstairs, you'll find three additional bedrooms, two full baths, and a spacious loft ideal for a playroom, 2nd home office, or media space. Step outside to your private backyard retreat, complete with travertine pavers, pickle ball court, large oversized pool, new outdoor kitchen and fridge, and a retractable screened dining area perfect for entertaining or relaxing by the pool. Additional highlights include a brand-new washer & dryer, epoxy-coated garage flooring, and extensive custom built-ins for storage. Located in the highly desirable Casa Bella community and zoned for A+ rated Boca schools (Calusa Elementary, Morikami Elementary, Omni Middle, and Spanish River High), this home is centrally located near Delray Marketplace, Atlantic Avenue, the Florida Turnpike, and I-95. Avoid waiting in long lines as the bus picks up students inside the community. Don't miss the opportunity to own in one of Delray's most sought-after neighborhoods available furnished or unfurnished to suit your needs!
Features of 15652 Glencrest Avenue
| MLS® # | RX-11103279 |
|---|---|
| USD | $1,595,000 |
| CAD | $2,234,882 |
| CNY | 元11,346,352 |
| EUR | €1,378,442 |
| GBP | £1,214,711 |
| RUB | ₽128,955,272 |
| HOA Fees | $568 |
| Bedrooms | 6 |
| Bathrooms | 5.00 |
| Full Baths | 5 |
| Total Square Footage | 5,680 |
| Living Square Footage | 4,578 |
| Square Footage | Tax Rolls |
| Acres | 0.01 |
| Year Built | 2007 |
| Type | Residential |
| Sub-Type | Single Family Detached |
| Restrictions | None |
| Unit Floor | 0 |
| Status | Pending |
| HOPA | No Hopa |
| Membership Equity | No |
Community Information
| Address | 15652 Glencrest Avenue |
|---|---|
| Area | 4640 |
| Subdivision | CASA BELLA |
| Development | CASA BELLA |
| City | Delray Beach |
| County | Palm Beach |
| State | FL |
| Zip Code | 33446 |
Amenities
| Amenities | Basketball, Clubhouse, Community Room, Exercise Room, Pool |
|---|---|
| Utilities | Cable |
| Parking | Driveway, Garage - Attached |
| # of Garages | 3 |
| View | Garden |
| Is Waterfront | No |
| Waterfront | None |
| Has Pool | Yes |
| Pets Allowed | Yes |
| Subdivision Amenities | Basketball, Clubhouse, Community Room, Exercise Room, Pool |
| Security | Burglar Alarm, Gate - Manned |
Interior
| Interior Features | Bar, Built-in Shelves, Ctdrl/Vault Ceilings, Foyer, Cook Island, Pantry, Roman Tub, Split Bedroom, Upstairs Living Area, Volume Ceiling, Walk-in Closet, Wet Bar |
|---|---|
| Appliances | Auto Garage Open, Central Vacuum, Dishwasher, Disposal, Dryer, Ice Maker, Microwave, Refrigerator, Smoke Detector, Washer, Water Heater - Gas |
| Heating | Central, Electric |
| Cooling | Electric |
| Fireplace | No |
| # of Stories | 2 |
| Stories | 2.00 |
| Furnished | Furniture Negotiable, Furnished |
| Master Bedroom | Dual Sinks, Mstr Bdrm - Ground, Separate Shower, Separate Tub, Whirlpool Spa, Mstr Bdrm - Sitting |
Exterior
| Exterior Features | Auto Sprinkler, Covered Patio, Fence, Screened Patio, Open Patio |
|---|---|
| Lot Description | 1/4 to 1/2 Acre |
| Construction | CBS |
| Front Exposure | West |
School Information
| Middle | Omni Middle School |
|---|---|
| High | Spanish River Community High School |
Additional Information
| Date Listed | June 28th, 2025 |
|---|---|
| Days on Market | 125 |
| Zoning | Residential |
| Foreclosure | No |
| Short Sale | No |
| RE / Bank Owned | No |
| HOA Fees | 568.33 |
| Parcel ID | 00424620180000220 |
Room Dimensions
| Master Bedroom | 20 x 16 |
|---|---|
| Bedroom 2 | 13 x 11 |
| Bedroom 3 | 13 x 11 |
| Bedroom 4 | 13 x 12 |
| Bedroom 5 | 13 x 12 |
| Den | 13 x 12 |
| Dining Room | 15 x 11 |
| Family Room | 20 x 20 |
| Living Room | 18 x 15 |
| Kitchen | 20 x 13 |
Listing Details
| Office | EXP Realty LLC |
|---|---|
| a.shahin.broker@exprealty.net |

