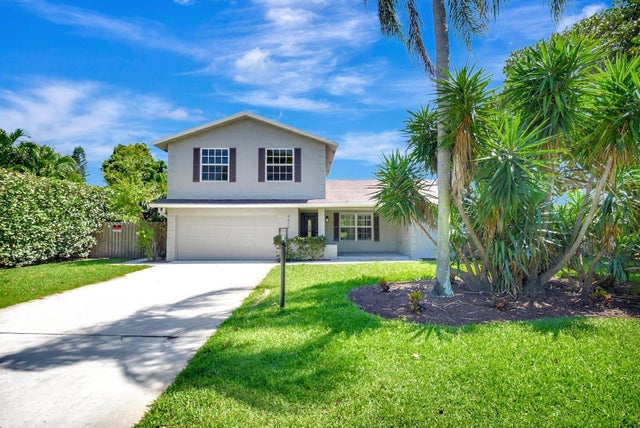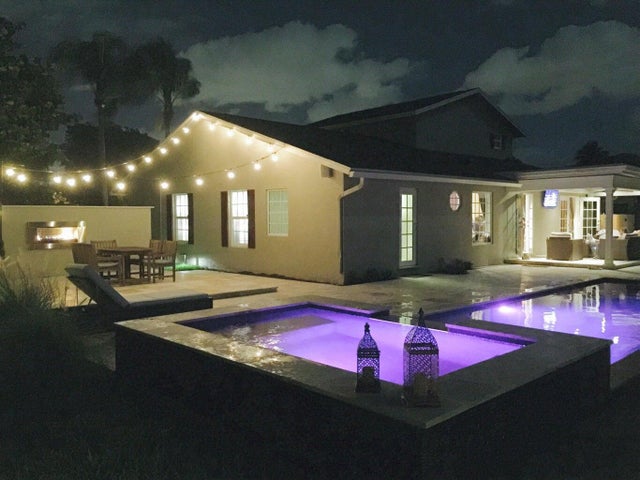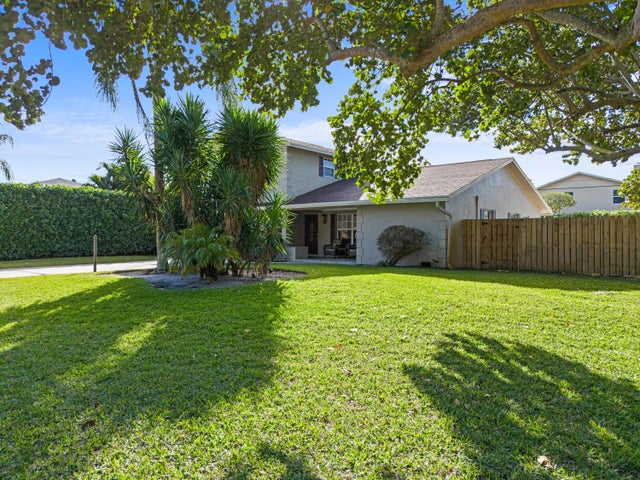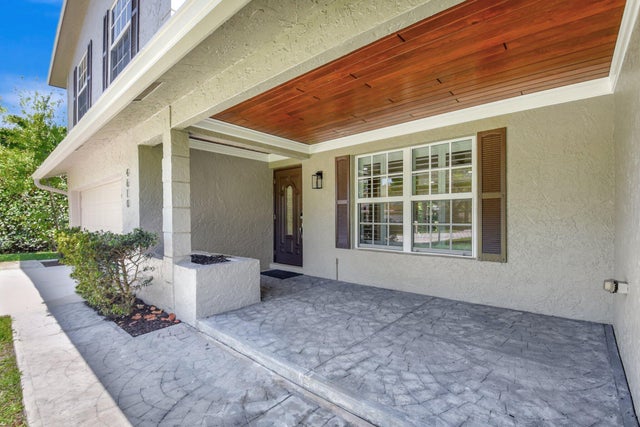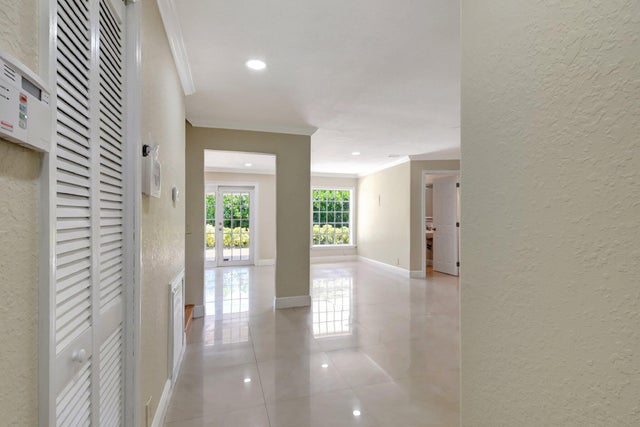About 4610 Pinetree Drive
New Lifestyle ! NO HOA! Stunning refurbished home in the highly sought-after Golf Club Estates, this cozy home is spacious and inviting that offers the perfect blend of luxury, convenience, and tranquility. Freshly painted with new appliances in kitchen, designed to maximize both indoor & outdoor living,this home is ideal for those who appreciate a peaceful environment while being close to the vibrant energy of Delray Beach's Atlantic Avenue, white-sand beaches, and world-class amenities. This home is situated in a quiet, neighborhood, with a large pool/ waterfall, Main bedroom 1st floor. A generously sized primary bedroom featuring a cabana bath with direct outdoor access, jet bathtub and shower. Unique opportunity for investor. Available for AirBNB
Features of 4610 Pinetree Drive
| MLS® # | RX-11103263 |
|---|---|
| USD | $990,000 |
| CAD | $1,391,158 |
| CNY | 元7,048,404 |
| EUR | €852,138 |
| GBP | £739,745 |
| RUB | ₽80,537,193 |
| Bedrooms | 3 |
| Bathrooms | 3.00 |
| Full Baths | 2 |
| Half Baths | 1 |
| Total Square Footage | 2,636 |
| Living Square Footage | 1,746 |
| Square Footage | Tax Rolls |
| Acres | 0.23 |
| Year Built | 1980 |
| Type | Residential |
| Sub-Type | Single Family Detached |
| Restrictions | None |
| Style | Colonial |
| Unit Floor | 1 |
| Status | Active |
| HOPA | No Hopa |
| Membership Equity | No |
Community Information
| Address | 4610 Pinetree Drive |
|---|---|
| Area | 4530 |
| Subdivision | GOLF CLUB EST |
| Development | GOLF CLUB ESTATES |
| City | Delray Beach |
| County | Palm Beach |
| State | FL |
| Zip Code | 33445 |
Amenities
| Amenities | None |
|---|---|
| Utilities | Cable, Well Water |
| Parking | 2+ Spaces, Driveway, Garage - Attached, RV/Boat |
| # of Garages | 2 |
| View | Garden |
| Is Waterfront | No |
| Waterfront | None |
| Has Pool | Yes |
| Pool | Spa, Gunite, Heated |
| Pets Allowed | Yes |
| Unit | Multi-Level |
| Subdivision Amenities | None |
| Guest House | No |
Interior
| Interior Features | Closet Cabinets, Custom Mirror, French Door, Cook Island, Upstairs Living Area, Walk-in Closet |
|---|---|
| Appliances | Auto Garage Open, Dishwasher, Disposal, Dryer, Microwave, Range - Electric, Refrigerator, Smoke Detector, Wall Oven, Washer, Water Heater - Elec, Water Softener-Owned, Purifier |
| Heating | Central, Electric |
| Cooling | Ceiling Fan, Central, Electric |
| Fireplace | No |
| # of Stories | 2 |
| Stories | 2.00 |
| Furnished | Unfurnished |
| Master Bedroom | Dual Sinks, Mstr Bdrm - Ground, Separate Shower, Separate Tub, Whirlpool Spa |
Exterior
| Exterior Features | Auto Sprinkler, Covered Patio, Open Patio, Open Porch, Wrap Porch, Room for Pool |
|---|---|
| Lot Description | < 1/4 Acre, Paved Road, West of US-1, Treed Lot |
| Windows | Impact Glass, Plantation Shutters |
| Roof | Comp Shingle |
| Construction | Block, Concrete |
| Front Exposure | North |
School Information
| Elementary | Banyan Creek Elementary School |
|---|---|
| Middle | Carver Community Middle School |
| High | Atlantic High School |
Additional Information
| Date Listed | June 28th, 2025 |
|---|---|
| Days on Market | 114 |
| Zoning | AR |
| Foreclosure | No |
| Short Sale | No |
| RE / Bank Owned | No |
| Parcel ID | 00424612010020060 |
Room Dimensions
| Master Bedroom | 12 x 17 |
|---|---|
| Living Room | 13 x 15 |
| Kitchen | 9 x 12 |
Listing Details
| Office | 215 Properties LLC |
|---|---|
| mmcdonald@215properties.com |

