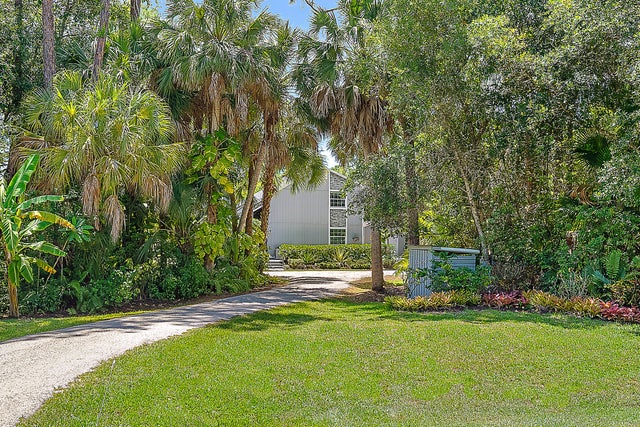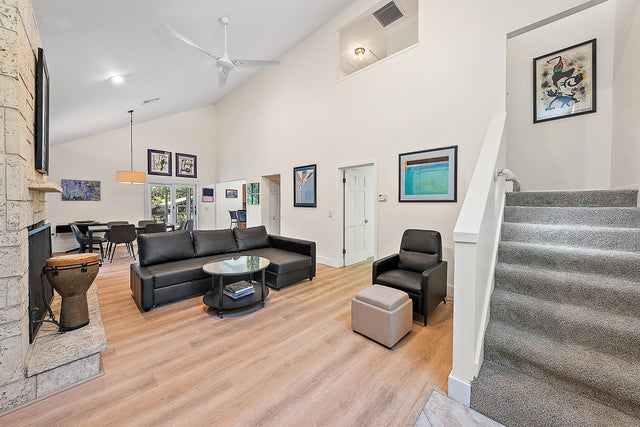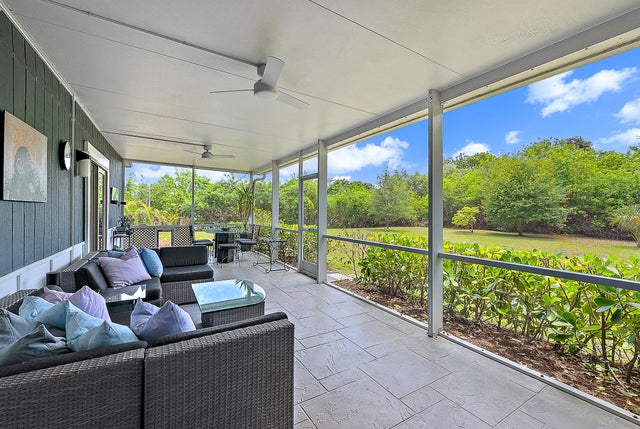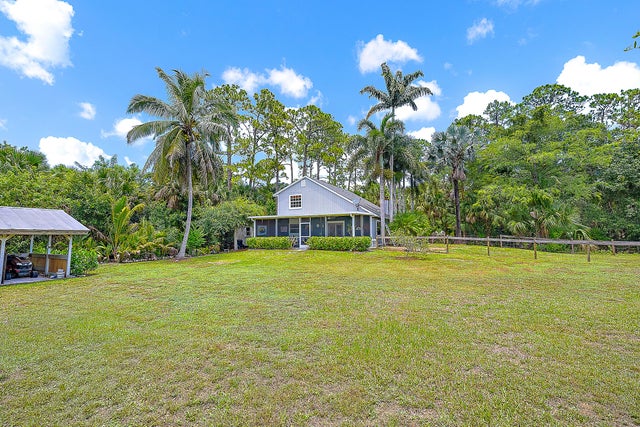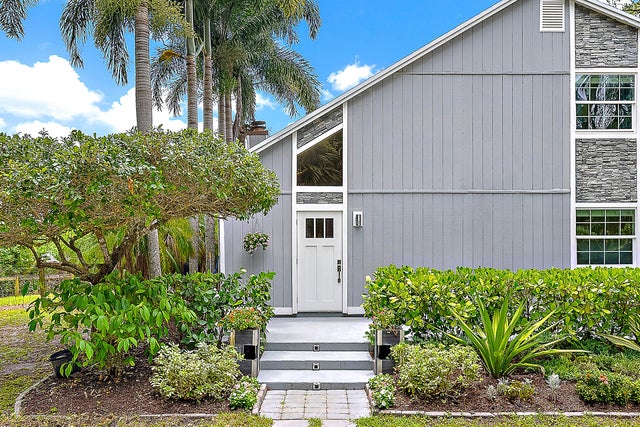About 15629 95th Avenue N
Tucked away on a paved road on the desirable east side of Jupiter Farms, this property offers privacy, space, and flexibility, with a new roof completed in June 2025. The backyard provides room to roam, and the pole barn can be used for animals, storage, or hobbies. A large screened-in patio offers a peaceful space to relax or entertain. There's also a detached workshop with electricity for projects or equipment.Inside, the great room is airy, anchored by a floor-to-ceiling Coquina stone fireplace. The main level includes the kitchen, dining, and living space, one bedroom, a full bathroom, and laundry. Upstairs are two additional bedrooms and another full bath.Zoned for top-rated schools and situated in a peaceful setting with paved road access, this Jupiter Farms location offersthe best of both worlds - quiet, natural surroundings just minutes from Jupiter Farms Park, the equestrian park, miles of scenic trails, and convenient access to top parks, waterways, beautiful beaches, shopping, and dining.
Features of 15629 95th Avenue N
| MLS® # | RX-11103232 |
|---|---|
| USD | $690,000 |
| CAD | $971,265 |
| CNY | 元4,926,945 |
| EUR | €597,214 |
| GBP | £520,183 |
| RUB | ₽55,206,003 |
| Bedrooms | 3 |
| Bathrooms | 2.00 |
| Full Baths | 2 |
| Total Square Footage | 1,598 |
| Living Square Footage | 1,598 |
| Square Footage | Tax Rolls |
| Acres | 1.25 |
| Year Built | 1988 |
| Type | Residential |
| Sub-Type | Single Family Detached |
| Restrictions | Lease OK |
| Style | Contemporary, Mid Century |
| Unit Floor | 0 |
| Status | Active |
| HOPA | No Hopa |
| Membership Equity | No |
Community Information
| Address | 15629 95th Avenue N |
|---|---|
| Area | 5040 |
| Subdivision | Jupiter Farms |
| Development | Jupiter Farms |
| City | Jupiter |
| County | Palm Beach |
| State | FL |
| Zip Code | 33478 |
Amenities
| Amenities | Bike - Jog, Community Room, Dog Park, Fitness Trail, Picnic Area, Playground, Horse Trails, Horses Permitted, Park, Ball Field, Soccer Field |
|---|---|
| Utilities | Cable, 3-Phase Electric, Septic, Well Water |
| Parking | 2+ Spaces, Driveway, Garage - Building, Guest, RV/Boat, Garage - Detached, Open, Golf Cart |
| Is Waterfront | No |
| Waterfront | None |
| Has Pool | No |
| Pets Allowed | Yes |
| Subdivision Amenities | Bike - Jog, Community Room, Dog Park, Fitness Trail, Picnic Area, Playground, Horse Trails, Horses Permitted, Park, Ball Field, Soccer Field |
| Security | Security Sys-Owned |
| Guest House | No |
Interior
| Interior Features | Ctdrl/Vault Ceilings, Entry Lvl Lvng Area, Fireplace(s) |
|---|---|
| Appliances | Dishwasher, Disposal, Dryer, Range - Electric, Refrigerator, Washer, Water Heater - Elec, Water Softener-Owned |
| Heating | Central, Electric |
| Cooling | Ceiling Fan, Central, Electric |
| Fireplace | Yes |
| # of Stories | 2 |
| Stories | 2.00 |
| Furnished | Furniture Negotiable, Unfurnished |
| Master Bedroom | Mstr Bdrm - Ground, Mstr Bdrm - Upstairs |
Exterior
| Exterior Features | Covered Patio, Fence, Room for Pool, Shed, Extra Building, Utility Barn, Screen Porch |
|---|---|
| Lot Description | 1 to < 2 Acres, Paved Road, Public Road, West of US-1 |
| Windows | Blinds |
| Roof | Comp Shingle |
| Construction | Frame, Woodside, Stone |
| Front Exposure | East |
School Information
| Elementary | Jerry Thomas Elementary School |
|---|---|
| Middle | Independence Middle School |
| High | Jupiter High School |
Additional Information
| Date Listed | June 28th, 2025 |
|---|---|
| Days on Market | 107 |
| Zoning | AR |
| Foreclosure | No |
| Short Sale | No |
| RE / Bank Owned | No |
| Parcel ID | 00424118000003440 |
Room Dimensions
| Master Bedroom | 12 x 10 |
|---|---|
| Living Room | 16 x 14 |
| Kitchen | 14 x 10 |
Listing Details
| Office | Waterfront Properties & Club C |
|---|---|
| info@waterfront-properties.com |

