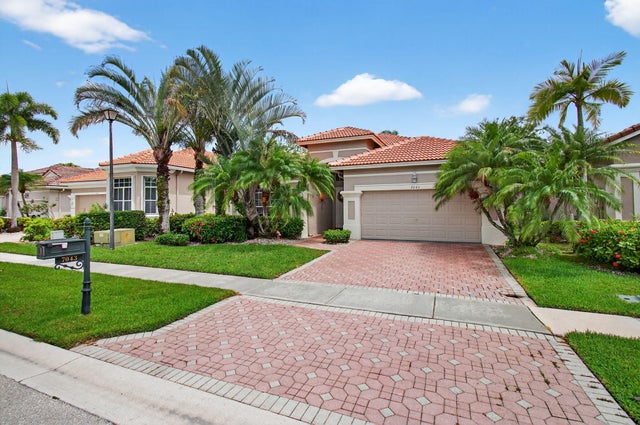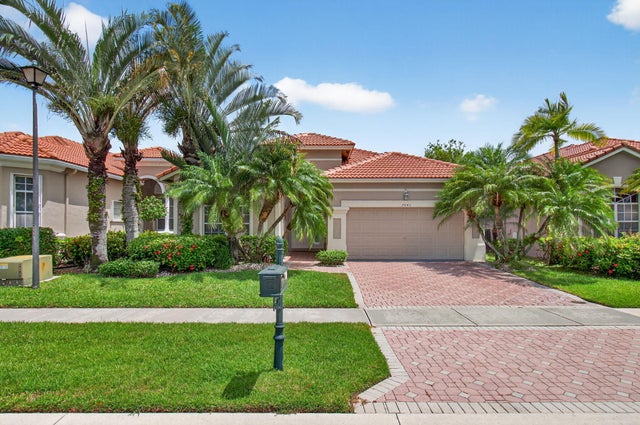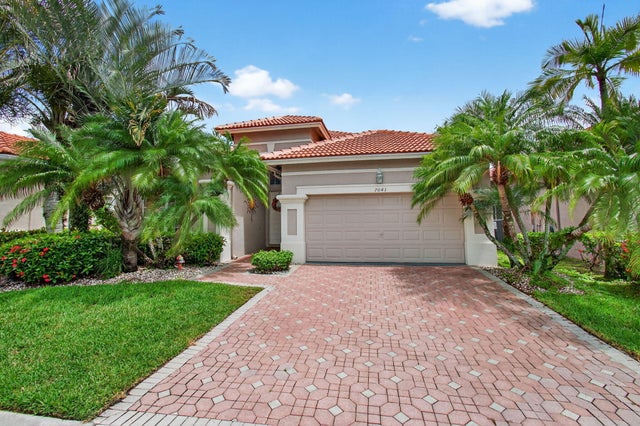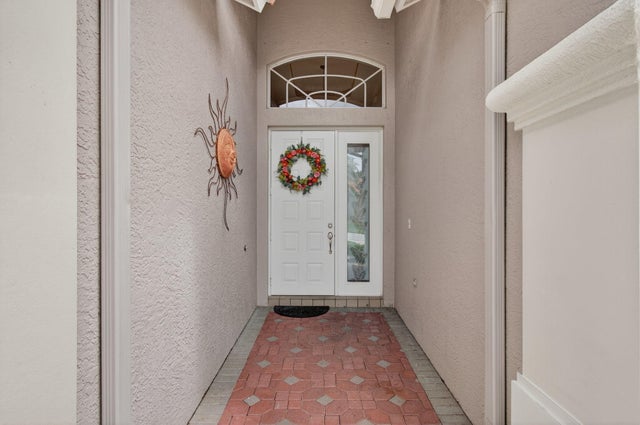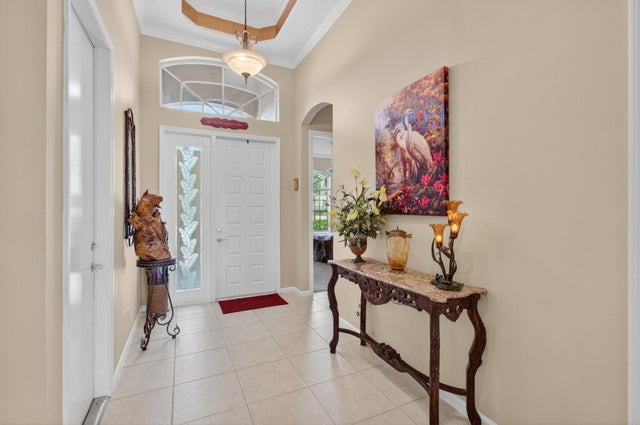About 7043 Southport Drive
Step Inside Your Future Home - Where Comfort Meets Style!Welcome to 7043 Southport Drive, a beautiful 3-bedroom, 2-bath home perfectly situated on the lush golf course of Aberdeen Golf & Country Club. This inviting residence offers not only scenic views but also modern upgrades, including a brand-new roof & a fully renovated primary ensuite bath, creating a refined retreat for everyday living.Inside, the home's layout is both functional & elegant, w/ ample space for relaxing & entertaining. Large windows invite natural light & frame picturesque golf course views, making every room feel warm & welcoming.Located in the highly sought-after Aberdeen Country Club, you'll have access to a host of world-class amenities.
Features of 7043 Southport Drive
| MLS® # | RX-11103198 |
|---|---|
| USD | $419,900 |
| CAD | $589,687 |
| CNY | 元2,992,375 |
| EUR | €361,353 |
| GBP | £314,482 |
| RUB | ₽33,066,705 |
| HOA Fees | $480 |
| Bedrooms | 3 |
| Bathrooms | 2.00 |
| Full Baths | 2 |
| Total Square Footage | 2,473 |
| Living Square Footage | 1,820 |
| Square Footage | Tax Rolls |
| Acres | 0.00 |
| Year Built | 1999 |
| Type | Residential |
| Sub-Type | Single Family Detached |
| Style | < 4 Floors |
| Unit Floor | 0 |
| Status | Active |
| HOPA | Yes-Verified |
| Membership Equity | Yes |
Community Information
| Address | 7043 Southport Drive |
|---|---|
| Area | 4590 |
| Subdivision | ABERDEEN GOLF & COUNTRY CLUB |
| Development | ABERDEEN GOLF & COUNTRY CLUB |
| City | Boynton Beach |
| County | Palm Beach |
| State | FL |
| Zip Code | 33472 |
Amenities
| Amenities | Pool |
|---|---|
| Utilities | Cable, Public Water |
| Parking | Garage - Attached |
| # of Garages | 2 |
| View | Golf |
| Is Waterfront | Yes |
| Waterfront | Interior Canal |
| Has Pool | No |
| Pets Allowed | Yes |
| Unit | On Golf Course |
| Subdivision Amenities | Pool |
| Security | Gate - Unmanned |
Interior
| Interior Features | Foyer, Roman Tub, Split Bedroom, Walk-in Closet |
|---|---|
| Appliances | Auto Garage Open, Cooktop, Dishwasher, Disposal, Dryer, Freezer, Ice Maker, Microwave, Refrigerator, Smoke Detector, Washer |
| Heating | Central, Electric |
| Cooling | Central, Electric |
| Fireplace | No |
| # of Stories | 1 |
| Stories | 1.00 |
| Furnished | Furniture Negotiable |
| Master Bedroom | Mstr Bdrm - Ground, Separate Tub |
Exterior
| Lot Description | West of US-1 |
|---|---|
| Windows | Sliding |
| Roof | S-Tile |
| Construction | CBS |
| Front Exposure | South |
Additional Information
| Date Listed | June 27th, 2025 |
|---|---|
| Days on Market | 110 |
| Zoning | RS |
| Foreclosure | No |
| Short Sale | No |
| RE / Bank Owned | No |
| HOA Fees | 480 |
| Parcel ID | 00424516140000040 |
Room Dimensions
| Master Bedroom | 13 x 15 |
|---|---|
| Living Room | 14 x 17 |
| Kitchen | 20 x 17 |
Listing Details
| Office | EXP Realty LLC |
|---|---|
| a.shahin.broker@exprealty.net |

