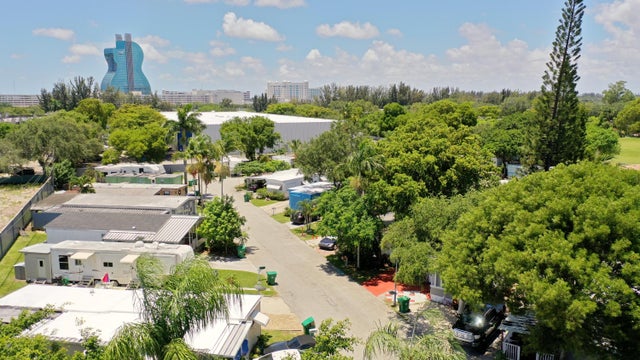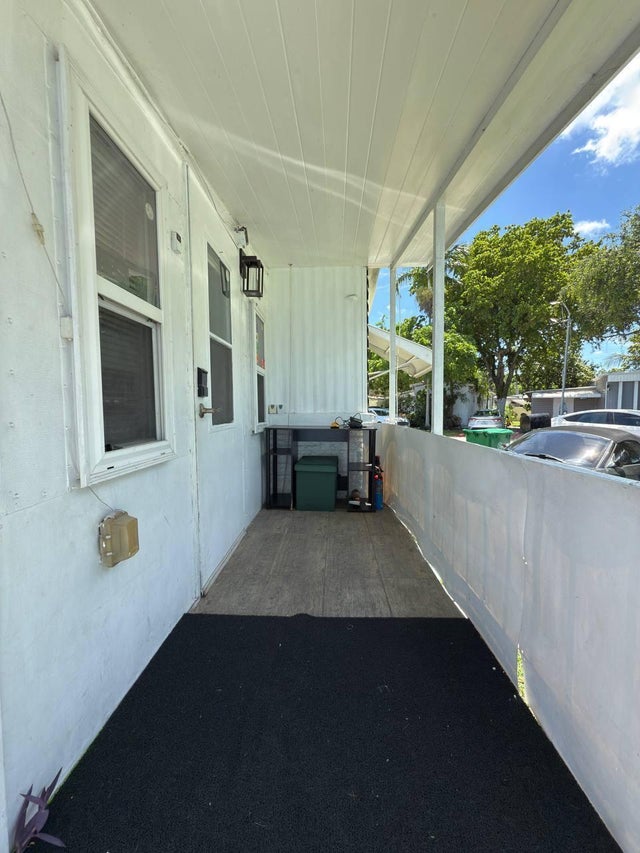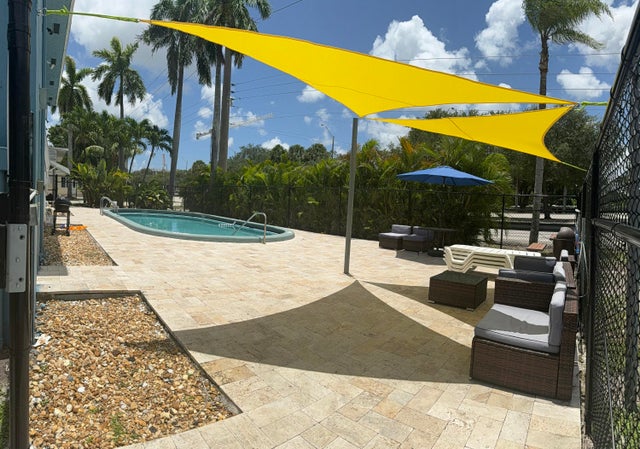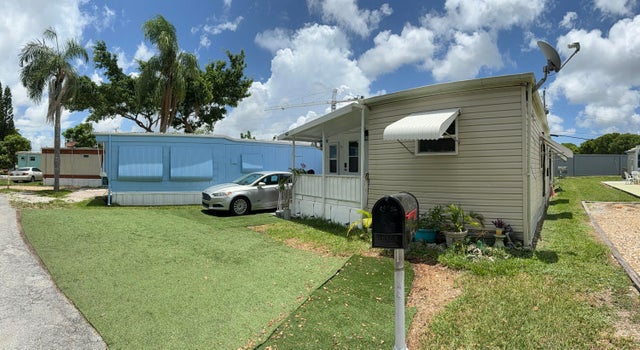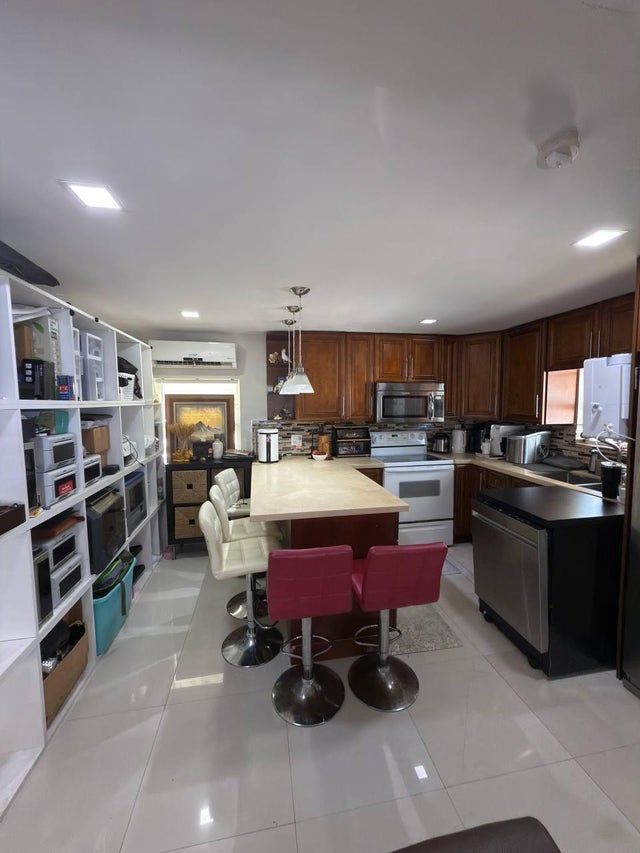About 4832 Sw 47 Lane
Investor's Dream! Unique 4-Bedroom Property with Studio Income Potential. Fully Equipped & Move-In Ready!This spacious 4-bedroom, 3-bathroom home features two private entrances and the potential to create two self-contained rental studios.Studio 1: Private entrance, bathroom, kitchen, ideal to rent out or extended family.Studio 2: Large rear master bedroom, easily convertible into a second studio with private access.Main Unit: 2-bedroom apartment with living room, private entrance, full kitchen, and bathroom.Rental Potential:Studio 1: $1,200/monthStudio 2: $1,200/month2BR Apartment: $2,000/month
Features of 4832 Sw 47 Lane
| MLS® # | RX-11103191 |
|---|---|
| USD | $145,000 |
| CAD | $203,748 |
| CNY | 元1,033,140 |
| EUR | €124,349 |
| GBP | £107,824 |
| RUB | ₽11,672,442 |
| HOA Fees | $850 |
| Bedrooms | 4 |
| Bathrooms | 3.00 |
| Full Baths | 3 |
| Total Square Footage | 1,500 |
| Living Square Footage | 1,400 |
| Square Footage | Owner |
| Acres | 0.00 |
| Year Built | 1968 |
| Type | Residential |
| Sub-Type | Mobile/Manufactured |
| Restrictions | None |
| Unit Floor | 0 |
| Status | Active |
| HOPA | No Hopa |
| Membership Equity | No |
Community Information
| Address | 4832 Sw 47 Lane |
|---|---|
| Area | 3090 |
| Subdivision | Driftwood Acres |
| City | Davie |
| County | Broward |
| State | FL |
| Zip Code | 33314 |
Amenities
| Amenities | Pool |
|---|---|
| Utilities | Public Sewer, Public Water |
| Is Waterfront | No |
| Waterfront | None |
| Has Pool | No |
| Pets Allowed | Yes |
| Subdivision Amenities | Pool |
Interior
| Interior Features | None |
|---|---|
| Appliances | Dishwasher, Dryer, Microwave, Range - Electric, Washer |
| Heating | Central, Electric |
| Cooling | Electric |
| Fireplace | No |
| # of Stories | 1 |
| Stories | 1.00 |
| Furnished | Furnished, Furniture Negotiable |
| Master Bedroom | None |
Exterior
| Roof | Aluminum |
|---|---|
| Construction | Aluminum Siding |
| Front Exposure | Southwest |
Additional Information
| Date Listed | June 27th, 2025 |
|---|---|
| Days on Market | 111 |
| Zoning | N/A |
| Foreclosure | No |
| Short Sale | No |
| RE / Bank Owned | No |
| HOA Fees | 850 |
| Parcel ID | Vin21326104s4585v |
Room Dimensions
| Master Bedroom | 0 x 0 |
|---|---|
| Living Room | 0 x 0 |
| Kitchen | 0 x 0 |
Listing Details
| Office | Illustrated Properties |
|---|---|
| mikepappas@keyes.com |

