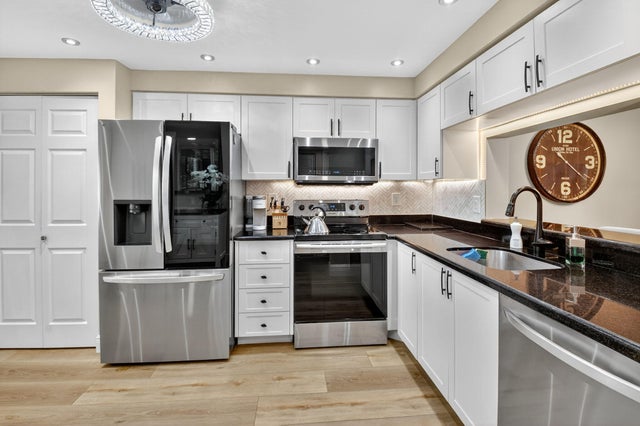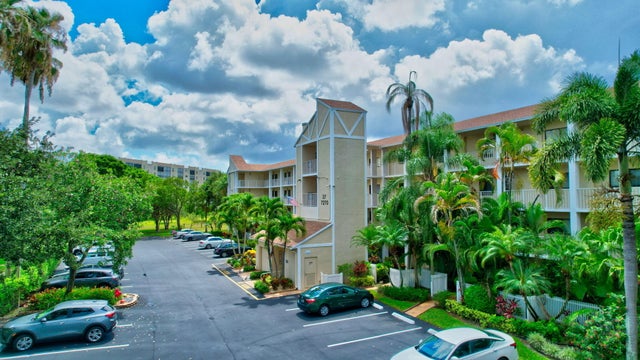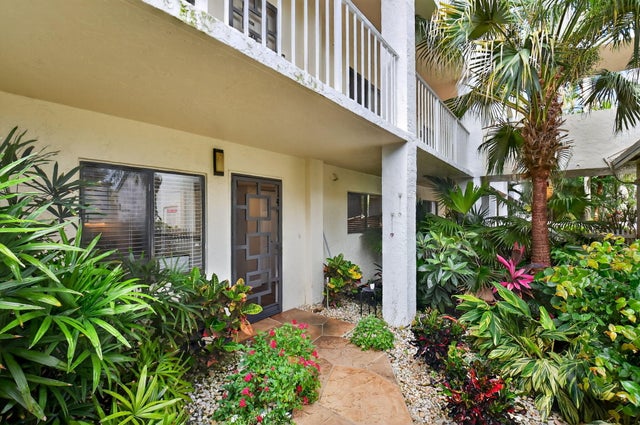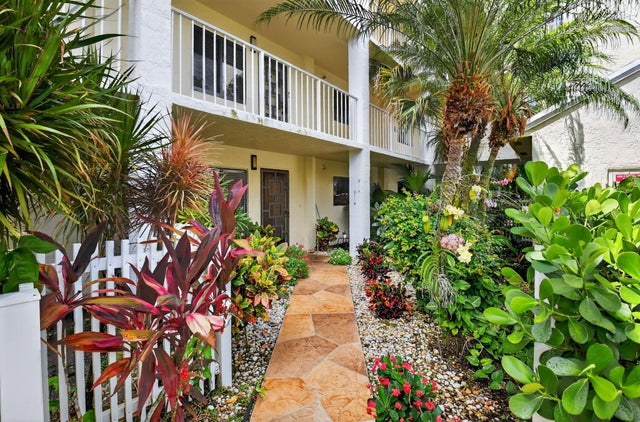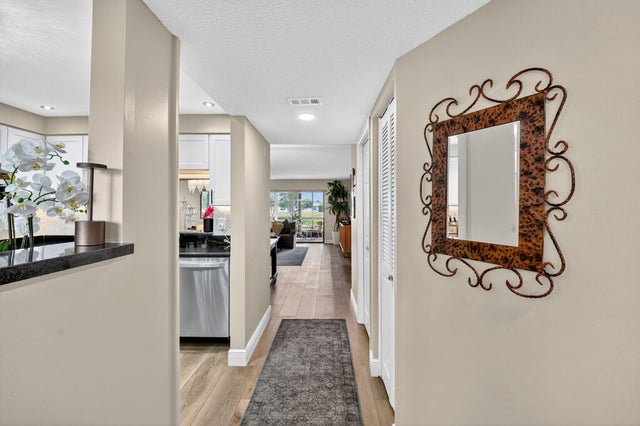About 7270 Ashford Place #104
A lush, floral oasis welcomes you into your own private garden retreat. This charming ground-floor condo has a designated parking just steps from the front door. Inside, contemporary finishes create an inviting atmosphere throughout the unit.The sleek, open-concept kitchen has been elegantly updated with premium appliances, beautifully refaced cabinetry, a stylish backsplash, and granite countertops--perfect for cooking and entertaining. The spacious living and dining areas are bright and beautifully styled, offering a model-home feel.Enjoy additional living space in the enclosed Florida room, complete with serene views and direct access to a walking path that leads to the large primary suite. This tranquil bedroom features include a cozy sitting area, two custom walk-in closetsand a tastefully remodeled en-suite bath. A generous guest bedroom and second updated full bathroom provide comfort for visitors, while the in-unit laundry room adds everyday ease. A short walk to the world-class amenities await in the recently renovated clubhouse with a massive theater, ballroom, two card rooms, a billiards, fitness and aerobics centers, indoor pool, pickle ball, tennis and an active social calender.
Features of 7270 Ashford Place #104
| MLS® # | RX-11103179 |
|---|---|
| USD | $309,000 |
| CAD | $434,194 |
| CNY | 元2,201,656 |
| EUR | €264,992 |
| GBP | £229,777 |
| RUB | ₽24,874,376 |
| HOA Fees | $932 |
| Bedrooms | 2 |
| Bathrooms | 2.00 |
| Full Baths | 2 |
| Total Square Footage | 1,220 |
| Living Square Footage | 1,220 |
| Square Footage | Tax Rolls |
| Acres | 0.00 |
| Year Built | 1989 |
| Type | Residential |
| Sub-Type | Condo or Coop |
| Style | 4+ Floors |
| Unit Floor | 1 |
| Status | Active |
| HOPA | Yes-Verified |
| Membership Equity | No |
Community Information
| Address | 7270 Ashford Place #104 |
|---|---|
| Area | 4630 |
| Subdivision | HUNTINGTON LAKES SEC FIVE CONDOS |
| Development | Huntington Lakes |
| City | Delray Beach |
| County | Palm Beach |
| State | FL |
| Zip Code | 33446 |
Amenities
| Amenities | Bike - Jog, Bocce Ball, Clubhouse, Extra Storage, Exercise Room, Library, Pickleball, Pool, Shuffleboard, Sidewalks, Street Lights, Tennis, Billiards, Indoor Pool |
|---|---|
| Utilities | Cable, 3-Phase Electric, Public Sewer, Public Water |
| Parking | Assigned, Guest |
| View | Lake |
| Is Waterfront | Yes |
| Waterfront | Lake |
| Has Pool | No |
| Pets Allowed | Yes |
| Unit | Garden Apartment |
| Subdivision Amenities | Bike - Jog, Bocce Ball, Clubhouse, Extra Storage, Exercise Room, Library, Pickleball, Pool, Shuffleboard, Sidewalks, Street Lights, Community Tennis Courts, Billiards, Indoor Pool |
| Security | Gate - Manned, Lobby |
Interior
| Interior Features | Entry Lvl Lvng Area, Pantry, Split Bedroom, Walk-in Closet |
|---|---|
| Appliances | Dishwasher, Disposal, Dryer, Ice Maker, Microwave, Range - Electric, Refrigerator, Washer, Water Heater - Elec |
| Heating | Central Individual, Electric |
| Cooling | Ceiling Fan, Central Individual, Electric |
| Fireplace | No |
| # of Stories | 4 |
| Stories | 4.00 |
| Furnished | Unfurnished |
| Master Bedroom | Mstr Bdrm - Ground, Mstr Bdrm - Sitting, Separate Shower |
Exterior
| Exterior Features | Screened Patio |
|---|---|
| Windows | Blinds |
| Roof | Flat Tile |
| Construction | CBS |
| Front Exposure | Northwest |
Additional Information
| Date Listed | June 27th, 2025 |
|---|---|
| Days on Market | 111 |
| Zoning | RH |
| Foreclosure | No |
| Short Sale | No |
| RE / Bank Owned | No |
| HOA Fees | 932 |
| Parcel ID | 00424616160371040 |
Room Dimensions
| Master Bedroom | 19 x 14 |
|---|---|
| Bedroom 2 | 12 x 11 |
| Living Room | 24 x 14 |
| Kitchen | 11 x 8 |
| Patio | 14 x 7 |
Listing Details
| Office | RE/MAX Direct |
|---|---|
| ben@benarce.com |

