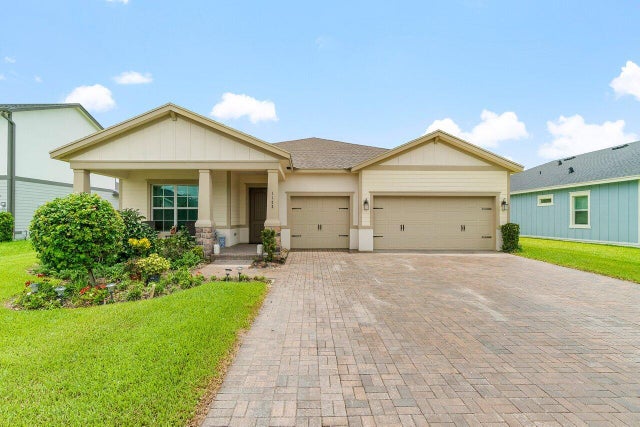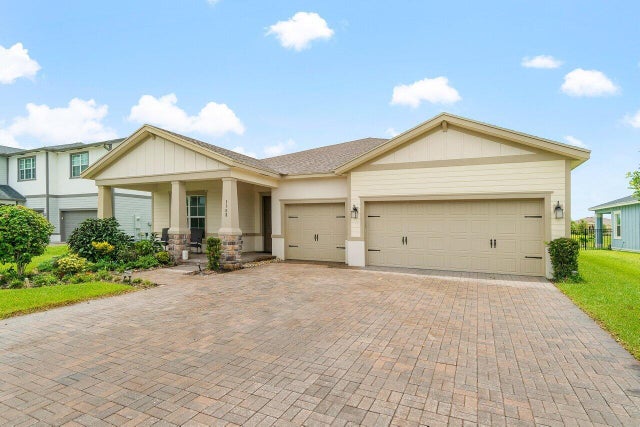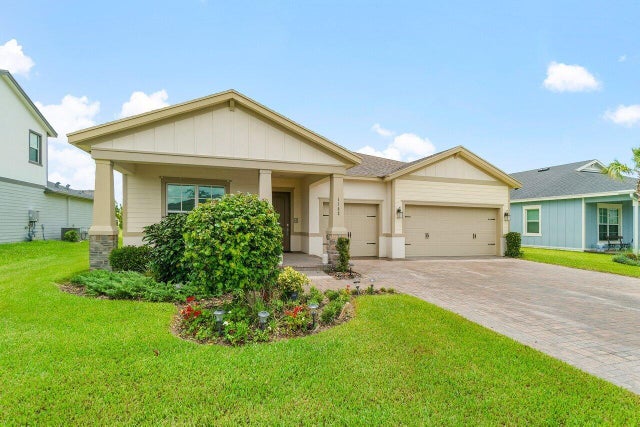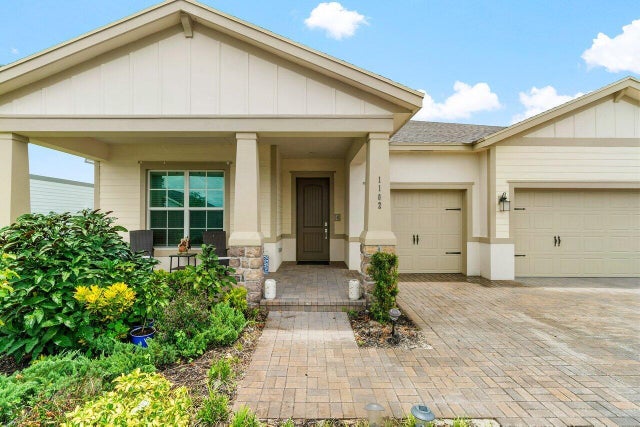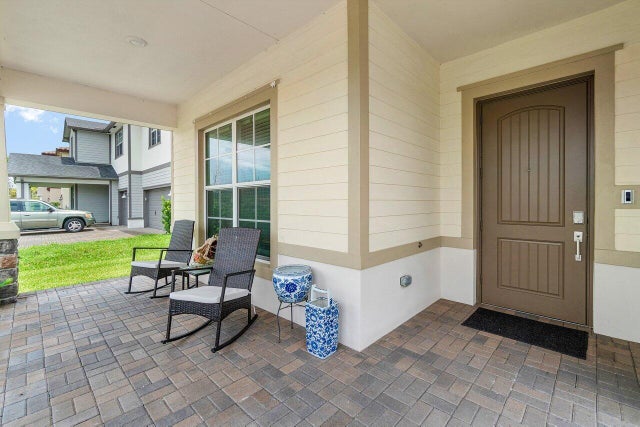About 1102 Haywagon Trail
Discover this beautifully maintained 4-bed, 3-bath single-story home in the sought-after Arden community. Featuring high ceilings, impact windows, and a spacious backyard with a covered patio, it's ideal for entertaining. The upgraded kitchen with stainless steel appliances, walk-in closets, and dual sinks in the primary bath add luxury and convenience. Enjoy a 3-car garage, home warranty, and a layout designed for comfort. Live the resort-style life with a manned guard gate, clubhouse, resort pool, fitness center, tennis and pickleball courts, and nature trails. Top-rated schools nearby.
Features of 1102 Haywagon Trail
| MLS® # | RX-11103165 |
|---|---|
| USD | $699,999 |
| CAD | $983,044 |
| CNY | 元4,988,473 |
| EUR | €602,398 |
| GBP | £524,261 |
| RUB | ₽55,124,221 |
| HOA Fees | $308 |
| Bedrooms | 3 |
| Bathrooms | 3.00 |
| Full Baths | 3 |
| Total Square Footage | 3,634 |
| Living Square Footage | 2,629 |
| Square Footage | Tax Rolls |
| Acres | 0.20 |
| Year Built | 2022 |
| Type | Residential |
| Sub-Type | Single Family Detached |
| Restrictions | Lease OK w/Restrict |
| Unit Floor | 0 |
| Status | Active |
| HOPA | No Hopa |
| Membership Equity | No |
Community Information
| Address | 1102 Haywagon Trail |
|---|---|
| Area | 5590 |
| Subdivision | ARDEN PUD POD J |
| City | The Acreage |
| County | Palm Beach |
| State | FL |
| Zip Code | 33470 |
Amenities
| Amenities | Exercise Room, Pool, Tennis, Clubhouse, Cabana, Pickleball |
|---|---|
| Utilities | Cable, 3-Phase Electric, Public Sewer, Public Water, Gas Natural |
| Parking | 2+ Spaces, Driveway, Garage - Attached |
| # of Garages | 3 |
| Is Waterfront | No |
| Waterfront | None |
| Has Pool | No |
| Pets Allowed | Yes |
| Subdivision Amenities | Exercise Room, Pool, Community Tennis Courts, Clubhouse, Cabana, Pickleball |
| Security | Gate - Manned |
Interior
| Interior Features | Entry Lvl Lvng Area, Cook Island, Split Bedroom, Walk-in Closet, Volume Ceiling |
|---|---|
| Appliances | Dishwasher, Dryer, Refrigerator, Wall Oven, Washer, Range - Gas |
| Heating | Central |
| Cooling | Ceiling Fan, Central |
| Fireplace | No |
| # of Stories | 1 |
| Stories | 1.00 |
| Furnished | Unfurnished |
| Master Bedroom | Dual Sinks, Mstr Bdrm - Ground, Separate Shower |
Exterior
| Exterior Features | Auto Sprinkler, Covered Patio |
|---|---|
| Lot Description | < 1/4 Acre |
| Roof | Comp Shingle |
| Construction | CBS, Frame/Stucco |
| Front Exposure | West |
School Information
| Elementary | Binks Forest Elementary School |
|---|---|
| Middle | Wellington Landings Middle |
| High | Wellington High School |
Additional Information
| Date Listed | June 27th, 2025 |
|---|---|
| Days on Market | 110 |
| Zoning | PUD |
| Foreclosure | No |
| Short Sale | No |
| RE / Bank Owned | No |
| HOA Fees | 308 |
| Parcel ID | 00404327040000900 |
Room Dimensions
| Master Bedroom | 12 x 14 |
|---|---|
| Living Room | 19 x 22 |
| Kitchen | 12 x 12 |
Listing Details
| Office | The Agency Florida LLC |
|---|---|
| howard.elfman@theagencyre.com |

