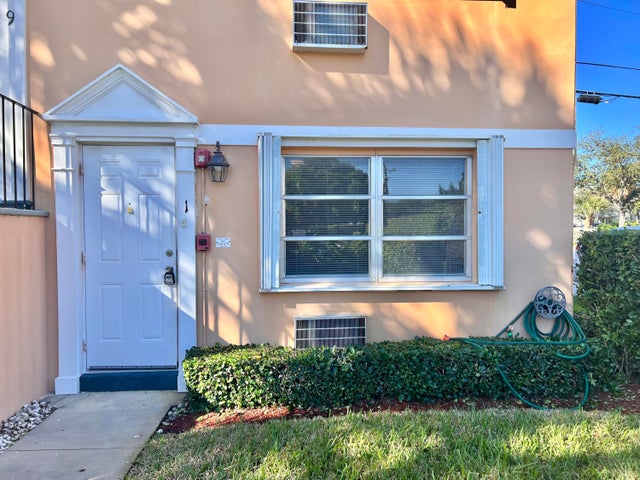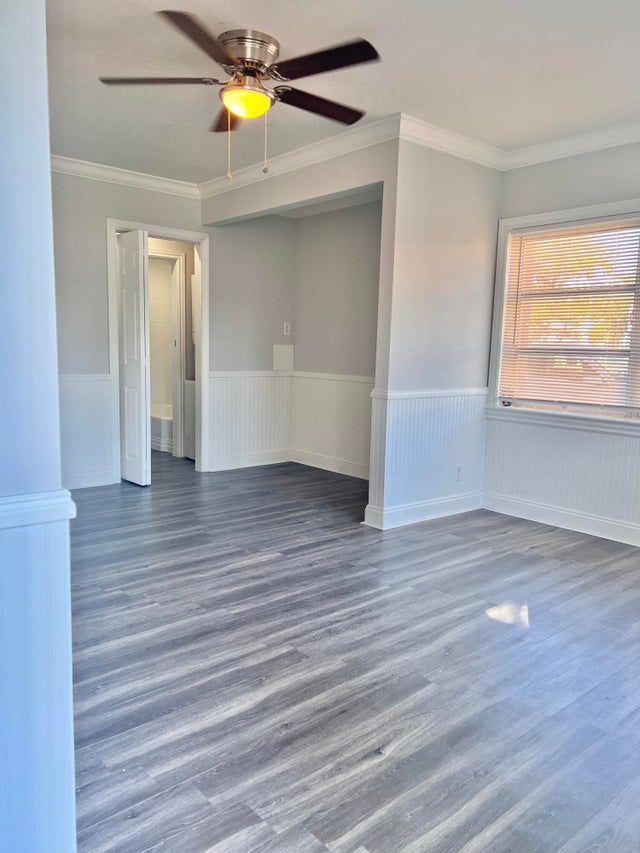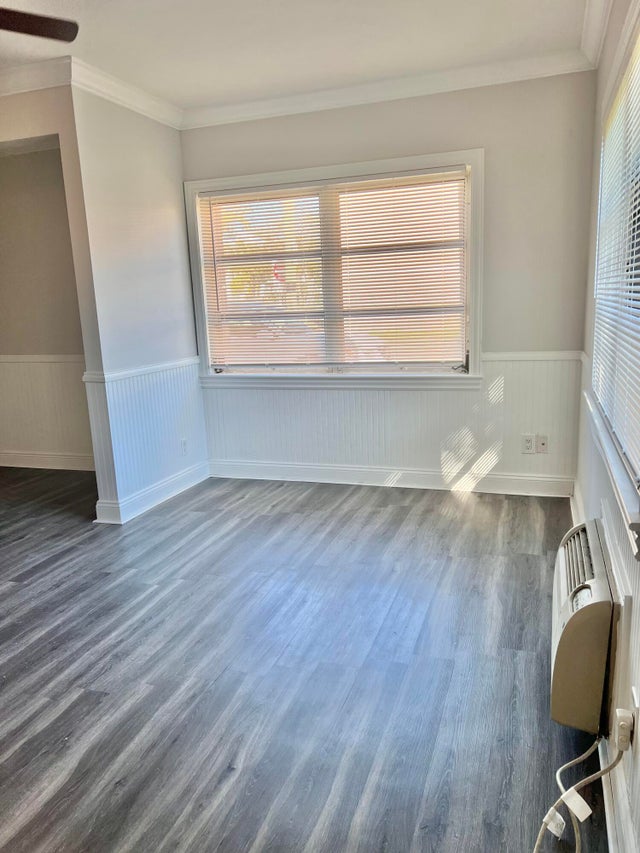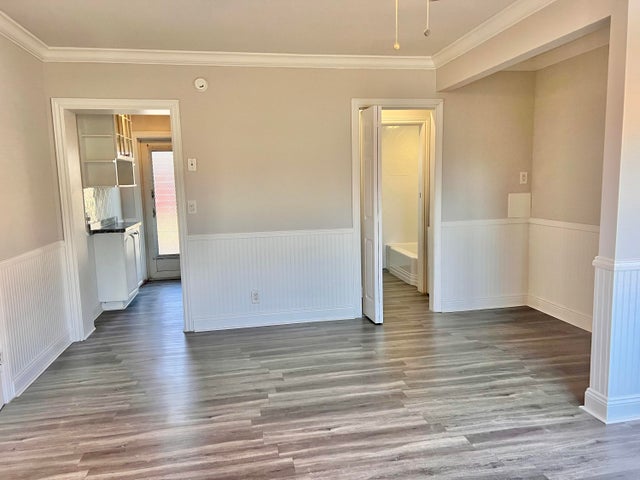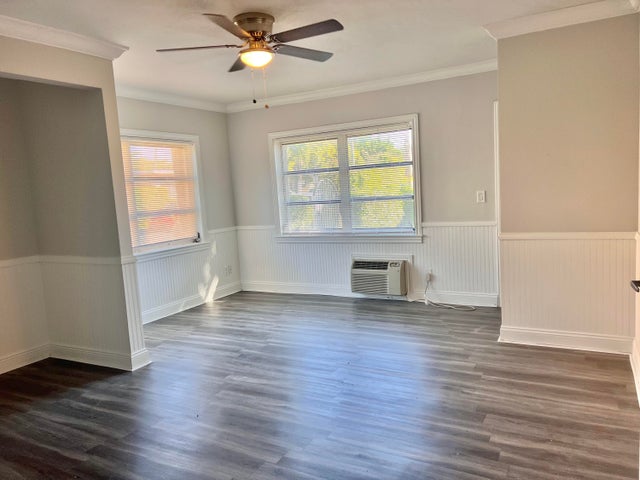About 101 S Golfview Road #1
FOR SALE -STUDIO One of the best location in lake Worth Beach GROUND FLOOR-CORNER UNIT. Pool view. With WASHER AND DRYER in the unit. Nice walk in closet, kitchen, and full bathroom. RENTED with long term tenants lease up to 1/31/2026 paying $ 1,675. Brand new AC. Great location with a full size swimming pool. Short walk to downtown, park, and the beach. NO Pets allowed by Association. Perfect for INVESTORS , no rental restrictions, all ages community.
Features of 101 S Golfview Road #1
| MLS® # | RX-11103152 |
|---|---|
| USD | $169,000 |
| CAD | $237,164 |
| CNY | 元1,204,260 |
| EUR | €144,573 |
| GBP | £125,789 |
| RUB | ₽13,721,685 |
| HOA Fees | $410 |
| Bathrooms | 1.00 |
| Full Baths | 1 |
| Total Square Footage | 375 |
| Living Square Footage | 375 |
| Square Footage | Tax Rolls |
| Acres | 0.01 |
| Year Built | 1947 |
| Type | Residential |
| Sub-Type | Condo or Coop |
| Restrictions | Interview Required, Lease OK, Tenant Approval |
| Unit Floor | 1 |
| Status | Active |
| HOPA | No Hopa |
| Membership Equity | No |
Community Information
| Address | 101 S Golfview Road #1 |
|---|---|
| Area | 5610 |
| Subdivision | GULFSTREAM CONDO |
| City | Lake Worth Beach |
| County | Palm Beach |
| State | FL |
| Zip Code | 33460 |
Amenities
| Amenities | Clubhouse, Pool, Street Lights, Bike - Jog |
|---|---|
| Utilities | Public Sewer, Public Water |
| Parking | Street |
| View | Garden, Pool |
| Is Waterfront | Yes |
| Waterfront | Intracoastal |
| Has Pool | No |
| Pets Allowed | No |
| Unit | Corner |
| Subdivision Amenities | Clubhouse, Pool, Street Lights, Bike - Jog |
Interior
| Interior Features | Walk-in Closet |
|---|---|
| Appliances | Dryer, Microwave, Refrigerator, Smoke Detector, Washer, Water Heater - Elec, Fire Alarm |
| Heating | Electric, Window/Wall |
| Cooling | Ceiling Fan, Wall-Win A/C |
| Fireplace | No |
| # of Stories | 2 |
| Stories | 2.00 |
| Furnished | Unfurnished |
| Master Bedroom | Separate Shower |
Exterior
| Exterior Features | Fence |
|---|---|
| Construction | CBS |
| Front Exposure | East |
Additional Information
| Date Listed | June 27th, 2025 |
|---|---|
| Days on Market | 112 |
| Zoning | MF-40( |
| Foreclosure | No |
| Short Sale | No |
| RE / Bank Owned | No |
| HOA Fees | 410 |
| Parcel ID | 38434427360020010 |
Room Dimensions
| Master Bedroom | 9 x 8 |
|---|---|
| Living Room | 9 x 8 |
| Kitchen | 8 x 8 |
Listing Details
| Office | Highlight Realty Corp/LW |
|---|---|
| john@highlightrealty.com |

