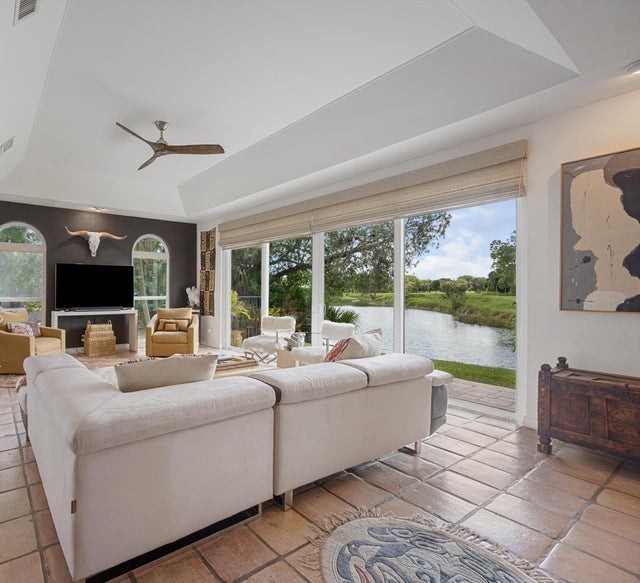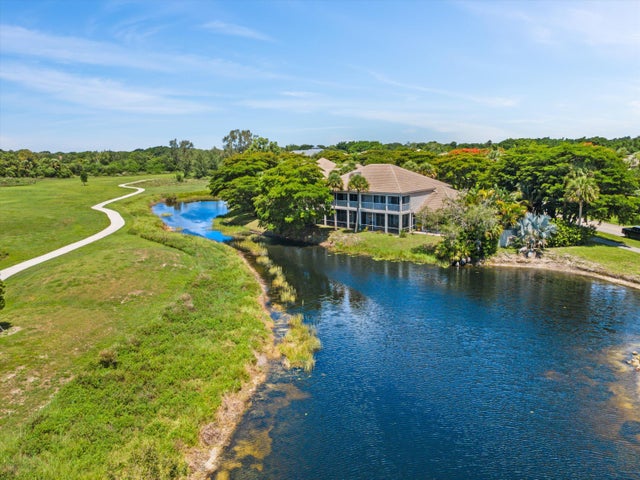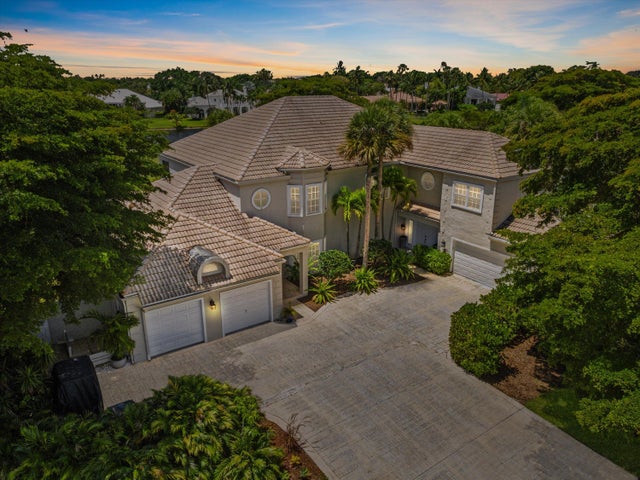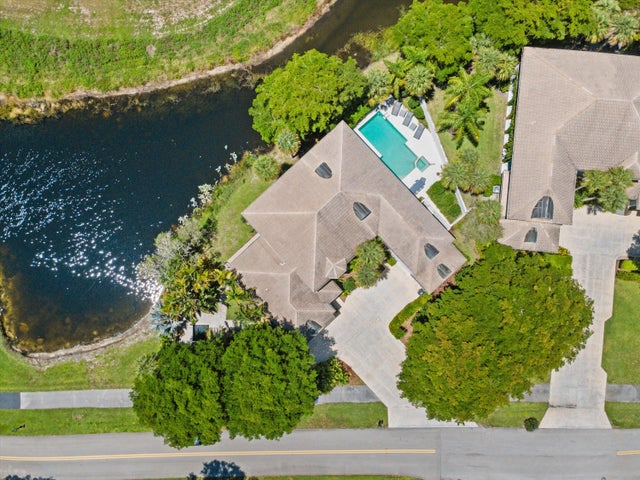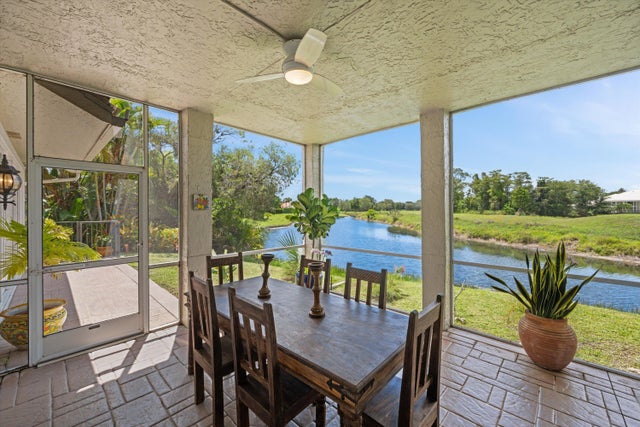About 11813 Pebblewood Drive
Private beyond compare, this rarely available ground-floor, waterfront residence- is hidden inside one of Palm Beach Polo's most coveted enclaves. Over 100 feet of uninterrupted water frontage defines the setting--a perspective where water frames every outlook, yet privacy remains absolute.Designed for both intimate moments & unforgettable entertaining, the home unveils a spa courtyard with fireplace, screened lanai overlooking more than 100 feet of water frontage & interiors thoughtfully designed to maximize natural light & privacy.The main residence features 3 bed & 3 baths, while a private 1-bed, 1-bath apartment with private entrance offers unmatched flexibility for guests or staff. This is not simply a home, it is a private sanctuary in one of Wellington's most exclusive addresses
Open Houses
| Sat, Oct 18th | 12:00pm - 2:00pm |
|---|
Features of 11813 Pebblewood Drive
| MLS® # | RX-11103109 |
|---|---|
| USD | $1,699,000 |
| CAD | $2,391,563 |
| CNY | 元12,131,710 |
| EUR | €1,470,530 |
| GBP | £1,280,857 |
| RUB | ₽135,934,781 |
| HOA Fees | $1,221 |
| Bedrooms | 4 |
| Bathrooms | 4.00 |
| Full Baths | 4 |
| Total Square Footage | 2,642 |
| Living Square Footage | 2,370 |
| Square Footage | Tax Rolls |
| Acres | 0.00 |
| Year Built | 1987 |
| Type | Residential |
| Sub-Type | Condo or Coop |
| Restrictions | Buyer Approval |
| Style | < 4 Floors, Mediterranean |
| Unit Floor | 1 |
| Status | Active |
| HOPA | No Hopa |
| Membership Equity | No |
Community Information
| Address | 11813 Pebblewood Drive |
|---|---|
| Area | 5520 |
| Subdivision | FIRST FAIRWAY COND II |
| City | Wellington |
| County | Palm Beach |
| State | FL |
| Zip Code | 33414 |
Amenities
| Amenities | Bike - Jog, Cafe/Restaurant, Clubhouse, Dog Park, Exercise Room, Golf Course, Pickleball, Picnic Area, Playground, Pool, Sidewalks, Street Lights, Tennis |
|---|---|
| Utilities | Public Sewer, Public Water |
| Parking | 2+ Spaces, Garage - Attached |
| # of Garages | 2 |
| View | Lake, Preserve |
| Is Waterfront | Yes |
| Waterfront | Lake |
| Has Pool | No |
| Pool | Concrete, Heated, Inground, Spa |
| Pets Allowed | Yes |
| Unit | Corner |
| Subdivision Amenities | Bike - Jog, Cafe/Restaurant, Clubhouse, Dog Park, Exercise Room, Golf Course Community, Pickleball, Picnic Area, Playground, Pool, Sidewalks, Street Lights, Community Tennis Courts |
| Security | Gate - Manned, Security Patrol |
| Guest House | Yes |
Interior
| Interior Features | Bar, Built-in Shelves, Entry Lvl Lvng Area, Foyer, Laundry Tub, Pantry, Roman Tub, Volume Ceiling, Walk-in Closet |
|---|---|
| Appliances | Dishwasher, Disposal, Dryer, Microwave, Range - Electric, Refrigerator, Washer, Water Heater - Elec |
| Heating | Central |
| Cooling | Ceiling Fan, Central |
| Fireplace | No |
| # of Stories | 1 |
| Stories | 1.00 |
| Furnished | Furniture Negotiable, Unfurnished |
| Master Bedroom | Bidet, Dual Sinks, Mstr Bdrm - Ground, Separate Shower, Separate Tub |
Exterior
| Exterior Features | Auto Sprinkler, Covered Patio, Custom Lighting, Fence, Screened Patio |
|---|---|
| Lot Description | < 1/4 Acre, Corner Lot, Paved Road, Sidewalks, West of US-1 |
| Windows | Blinds, Double Hung Metal, Impact Glass, Sliding |
| Roof | Barrel |
| Construction | CBS, Frame/Stucco |
| Front Exposure | Northeast |
School Information
| Elementary | Elbridge Gale Elementary School |
|---|---|
| Middle | Polo Park Middle School |
| High | Wellington High School |
Additional Information
| Date Listed | June 27th, 2025 |
|---|---|
| Days on Market | 110 |
| Zoning | PUD |
| Foreclosure | No |
| Short Sale | No |
| RE / Bank Owned | No |
| HOA Fees | 1221 |
| Parcel ID | 73414414310001001 |
| Waterfront Frontage | 100' |
Room Dimensions
| Master Bedroom | 19 x 13 |
|---|---|
| Living Room | 22 x 15 |
| Kitchen | 14 x 8 |
Listing Details
| Office | Equestrian Sotheby's International Realty Inc. |
|---|---|
| debra.reece@sothebys.realty |

