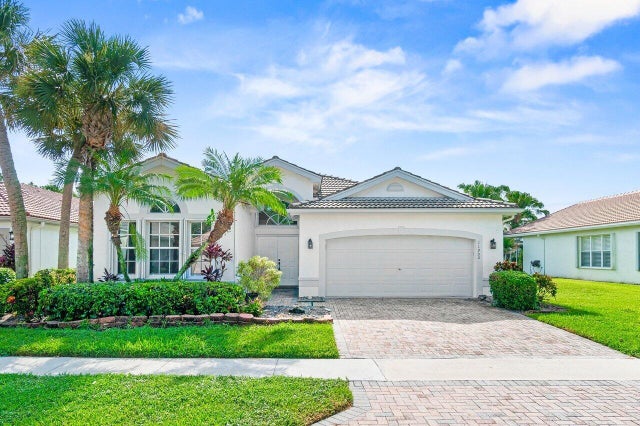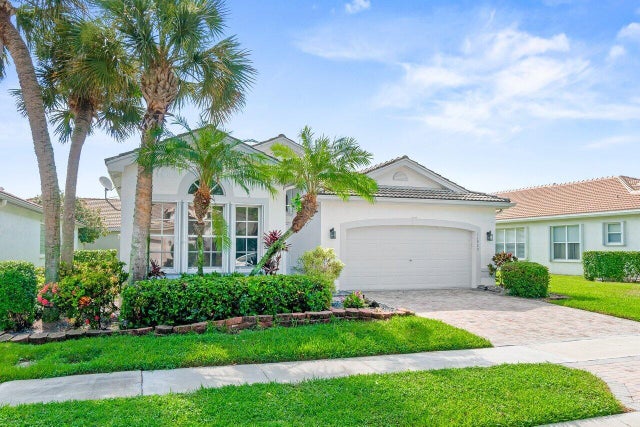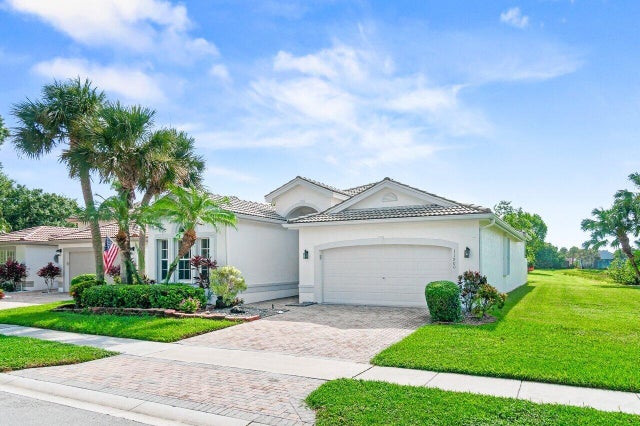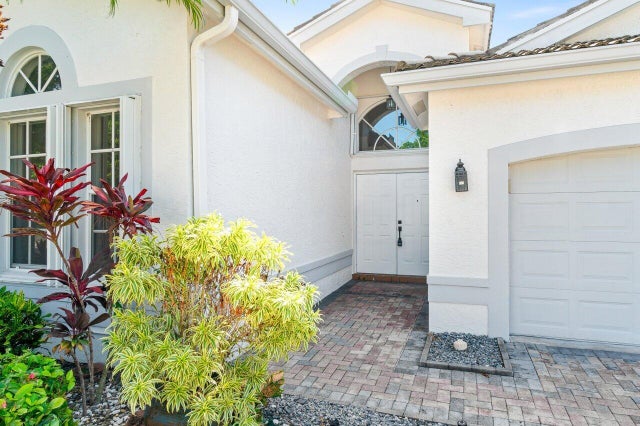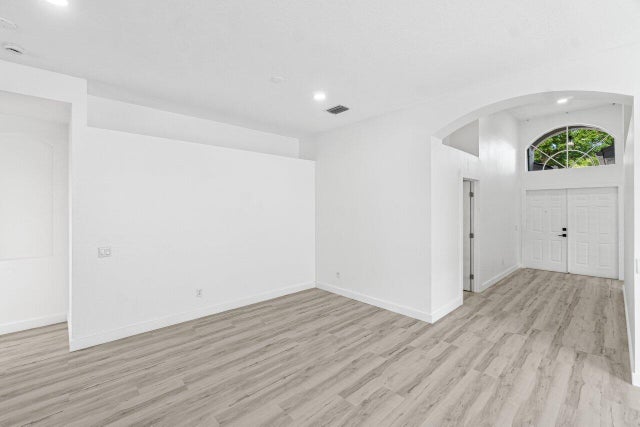About 11900 Mataro Avenue
Stunning Fully Redone Home in Valencia Lakes. This Masterpiece is Like no Other in the Community. This Home has Been Redesigned with Walls Removed to Open the Entire House. There are Modern Floors Everywhere. The Stunning Kitchen Boasts Wood Cabinets, Quartz Counters and High End Stainless Steel Appliances. The Large Primary Bedroom Includes a Luxurious New Bathroom with Huge Walk In Shower and Freestanding Tub as Well as all New Cabinets and Flooring. No Expense was Spared in Creating this Remarkable Home. Step Out to Your Screened and Covered Patio For Your Private Garden and Lake Views. New Brand New Washer & Dryer. Valencia Lakes is an Incredible Active Adult Community with a Brand New Gorgeous Clubhouse that Includes a Cafe, Theater, Card Rooms & More. Do Not Miss this Opportunity!
Features of 11900 Mataro Avenue
| MLS® # | RX-11103100 |
|---|---|
| USD | $625,000 |
| CAD | $878,225 |
| CNY | 元4,453,188 |
| EUR | €535,988 |
| GBP | £464,760 |
| RUB | ₽50,312,250 |
| HOA Fees | $665 |
| Bedrooms | 3 |
| Bathrooms | 2.00 |
| Full Baths | 2 |
| Total Square Footage | 2,795 |
| Living Square Footage | 2,097 |
| Square Footage | Tax Rolls |
| Acres | 0.12 |
| Year Built | 1999 |
| Type | Residential |
| Sub-Type | Single Family Detached |
| Unit Floor | 1 |
| Status | Active Under Contract |
| HOPA | Yes-Verified |
| Membership Equity | No |
Community Information
| Address | 11900 Mataro Avenue |
|---|---|
| Area | 4610 |
| Subdivision | VALENCIA LAKES |
| Development | Valencia Lakes |
| City | Boynton Beach |
| County | Palm Beach |
| State | FL |
| Zip Code | 33437 |
Amenities
| Amenities | Billiards, Clubhouse, Community Room, Exercise Room, Game Room, Library, Manager on Site, Pickleball, Pool, Shuffleboard, Sidewalks, Street Lights, Tennis, Spa-Hot Tub, Business Center, Putting Green, Cafe/Restaurant |
|---|---|
| Utilities | Cable, Public Sewer, Public Water |
| Parking | Garage - Attached, Drive - Decorative |
| # of Garages | 2 |
| View | Garden, Lake |
| Is Waterfront | Yes |
| Waterfront | Lake |
| Has Pool | No |
| Pets Allowed | Restricted |
| Subdivision Amenities | Billiards, Clubhouse, Community Room, Exercise Room, Game Room, Library, Manager on Site, Pickleball, Pool, Shuffleboard, Sidewalks, Street Lights, Community Tennis Courts, Spa-Hot Tub, Business Center, Putting Green, Cafe/Restaurant |
| Security | Security Patrol, Security Sys-Owned, Gate - Manned |
Interior
| Interior Features | Ctdrl/Vault Ceilings, Foyer, Pantry, Pull Down Stairs, Roman Tub, Split Bedroom, Walk-in Closet |
|---|---|
| Appliances | Auto Garage Open, Dishwasher, Microwave, Range - Electric, Refrigerator, Smoke Detector, Storm Shutters, Water Heater - Elec |
| Heating | Central, Electric |
| Cooling | Ceiling Fan, Central, Electric |
| Fireplace | No |
| # of Stories | 1 |
| Stories | 1.00 |
| Furnished | Unfurnished |
| Master Bedroom | Dual Sinks, Separate Shower, Separate Tub |
Exterior
| Exterior Features | Auto Sprinkler, Covered Patio, Screened Patio |
|---|---|
| Lot Description | < 1/4 Acre, Sidewalks, Treed Lot |
| Windows | Blinds, Drapes, Verticals |
| Roof | S-Tile |
| Construction | CBS |
| Front Exposure | North |
School Information
| Middle | Christa Mcauliffe Middle School |
|---|
Additional Information
| Date Listed | June 27th, 2025 |
|---|---|
| Days on Market | 110 |
| Zoning | PUD |
| Foreclosure | No |
| Short Sale | No |
| RE / Bank Owned | No |
| HOA Fees | 665.33 |
| Parcel ID | 00424533080003700 |
Room Dimensions
| Master Bedroom | 12 x 18 |
|---|---|
| Bedroom 2 | 11 x 12 |
| Bedroom 3 | 11 x 12 |
| Dining Room | 17 x 15 |
| Family Room | 18 x 18 |
| Living Room | 16 x 15 |
| Kitchen | 11 x 21 |
| Patio | 39 x 15 |
Listing Details
| Office | RE/MAX Direct |
|---|---|
| ben@homesbydirect.com |

