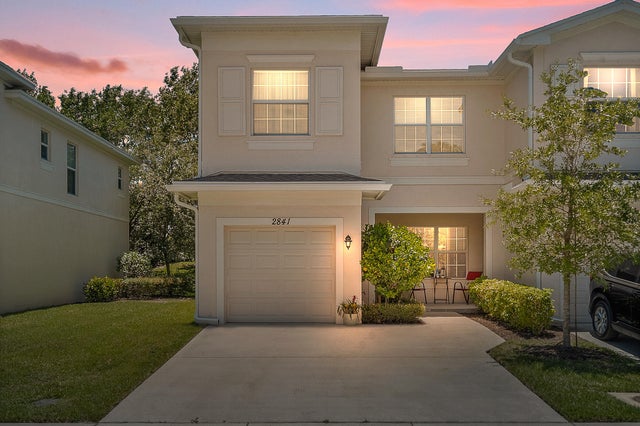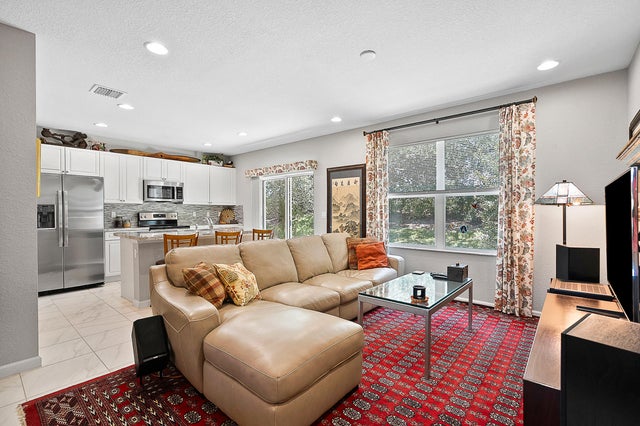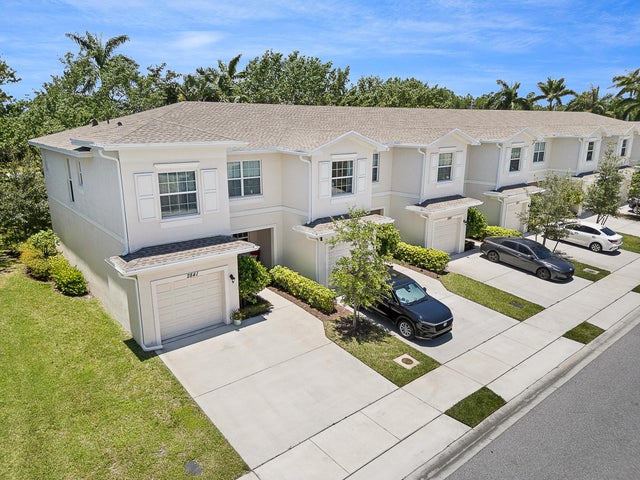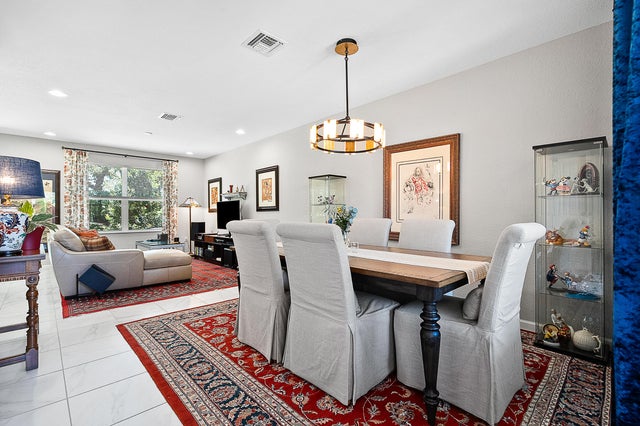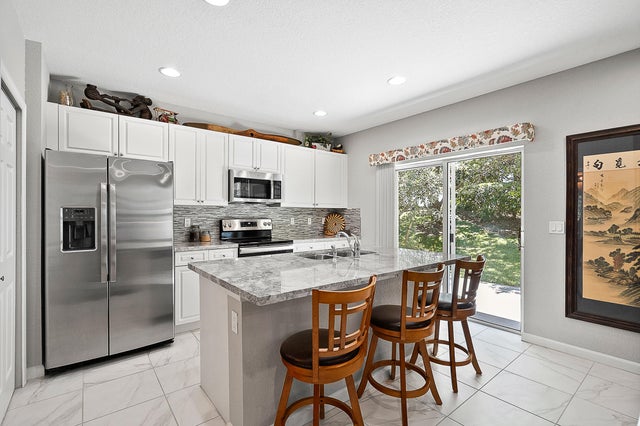About 2841 Nw Treviso Circle
Where location & lifestyle meet! Beautifully upgraded 3-bed, 2.5-bath townhome with 1-car garage in the desirable Torino area of Port St. Lucie. Features include Level 4 cabinets & granite countertops throughout, tile backsplash, Level 3 tile on the main level, and cultured marble guest baths. The primary suite boasts a Listello accent in the master bath. Enjoy kayaking, canoeing & fishing right outside, with I-95 just 8 mins away, Clover Park & St. Lucie West dining 11 mins, PGA Golf 15 mins, and Hutchinson Island beaches 30 mins. Live where comfort meets convenience!
Features of 2841 Nw Treviso Circle
| MLS® # | RX-11103085 |
|---|---|
| USD | $305,000 |
| CAD | $429,327 |
| CNY | 元2,177,853 |
| EUR | €263,986 |
| GBP | £229,936 |
| RUB | ₽24,402,654 |
| HOA Fees | $560 |
| Bedrooms | 3 |
| Bathrooms | 3.00 |
| Full Baths | 2 |
| Half Baths | 1 |
| Total Square Footage | 1,892 |
| Living Square Footage | 1,477 |
| Square Footage | Tax Rolls |
| Acres | 0.00 |
| Year Built | 2021 |
| Type | Residential |
| Sub-Type | Townhouse / Villa / Row |
| Restrictions | Comercial Vehicles Prohibited, Lease OK w/Restrict |
| Style | Townhouse |
| Unit Floor | 0 |
| Status | Active |
| HOPA | No Hopa |
| Membership Equity | No |
Community Information
| Address | 2841 Nw Treviso Circle |
|---|---|
| Area | 7370 |
| Subdivision | Vizcaya Falls |
| Development | Vizcaya Falls |
| City | Port Saint Lucie |
| County | St. Lucie |
| State | FL |
| Zip Code | 34986 |
Amenities
| Amenities | Basketball, Billiards, Clubhouse, Community Room, Exercise Room, Game Room, Internet Included, Library, Picnic Area, Tennis, Playground |
|---|---|
| Utilities | Cable, 3-Phase Electric, Public Water |
| Parking | 2+ Spaces, Driveway, Garage - Attached |
| # of Garages | 1 |
| View | Garden |
| Is Waterfront | No |
| Waterfront | None |
| Has Pool | No |
| Boat Services | Common Dock, Water Available |
| Pets Allowed | Restricted |
| Unit | Corner |
| Subdivision Amenities | Basketball, Billiards, Clubhouse, Community Room, Exercise Room, Game Room, Internet Included, Library, Picnic Area, Community Tennis Courts, Playground |
Interior
| Interior Features | Foyer, Walk-in Closet |
|---|---|
| Appliances | Dishwasher, Disposal, Dryer, Freezer, Microwave, Range - Electric, Refrigerator |
| Heating | Central |
| Cooling | Central, Electric |
| Fireplace | No |
| # of Stories | 2 |
| Stories | 2.00 |
| Furnished | Unfurnished |
| Master Bedroom | Dual Sinks, Mstr Bdrm - Upstairs |
Exterior
| Exterior Features | Covered Patio, Shutters |
|---|---|
| Lot Description | West of US-1 |
| Windows | Blinds |
| Construction | Block, CBS, Concrete |
| Front Exposure | East |
School Information
| Elementary | West Gate K-8 School |
|---|---|
| Middle | Southern Oaks Middle School |
| High | Fort Pierce Central High School |
Additional Information
| Date Listed | June 27th, 2025 |
|---|---|
| Days on Market | 109 |
| Zoning | RES |
| Foreclosure | No |
| Short Sale | No |
| RE / Bank Owned | No |
| HOA Fees | 559.56 |
| Parcel ID | 331280001260002 |
Room Dimensions
| Master Bedroom | 11.1 x 14.4 |
|---|---|
| Bedroom 2 | 10.4 x 10.1 |
| Bedroom 3 | 10 x 11.6 |
| Living Room | 12 x 26.1 |
| Kitchen | 11 x 12.2 |
| Bonus Room | 10 x 21 |
Listing Details
| Office | Waterfront Properties & Club C |
|---|---|
| info@waterfront-properties.com |

