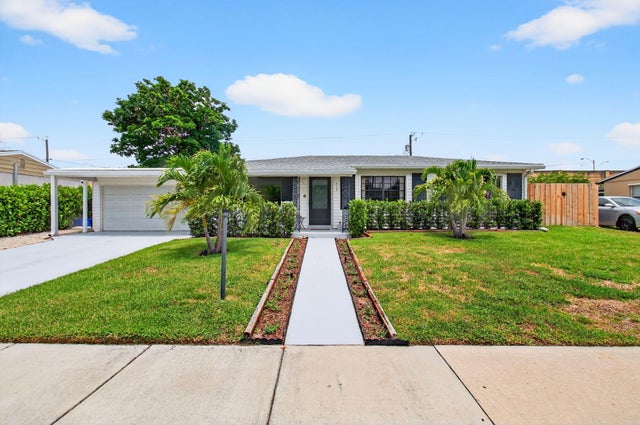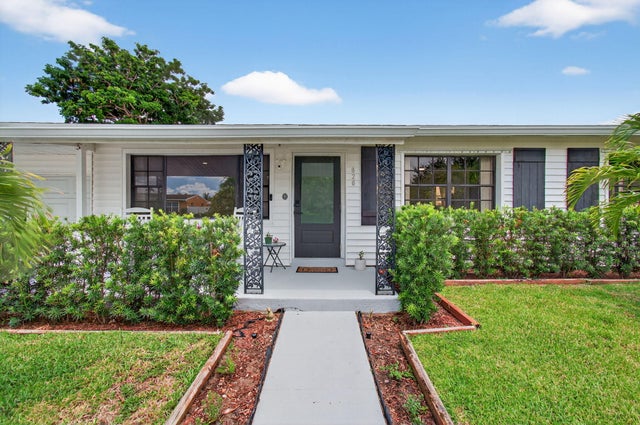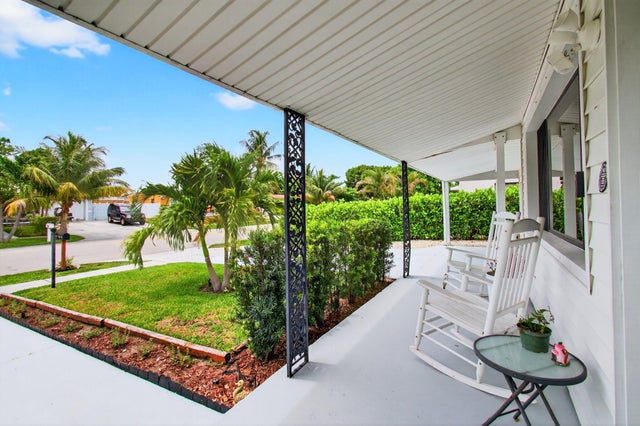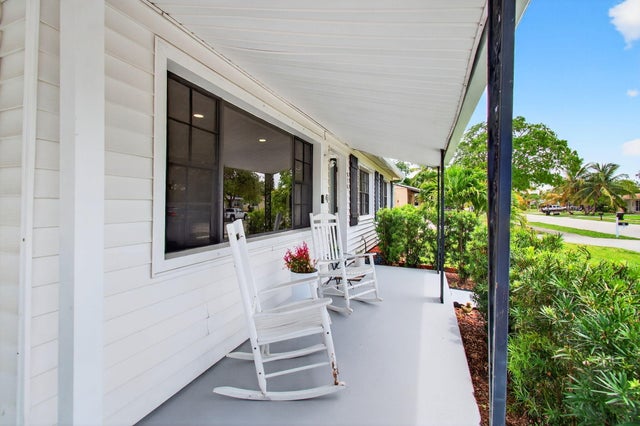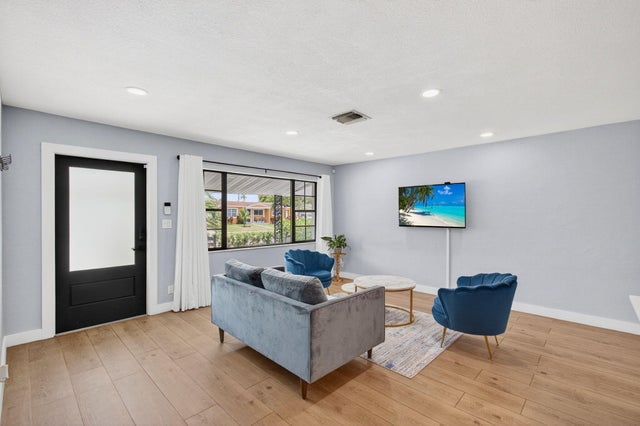About 826 Cochran Drive
Move right into this beautifully updated home in Lake Osborne! This turnkey 4Bed/2Bath/2Car Garage home offers over 1700sqft of open-concept living space with a split-bedroom floor plan, luxury tile flooring throughout and 2024 ROOF. Enjoy the Florida lifestyle with NO HOA while living only 10 minutes from the Beach. The eat-in Kitchen features white quartz countertops and decorative tile backsplash, 42'' white cabinetry, stainless steel appliances, breakfast nook and large center island with plenty of extra storage and seating. The Primary Suite showcases a spacious ensuite with double sink vanity, soaker tub and separate shower, walk-in closet and Impact Glass sliders leading to the backyard while the three sizable guest bedrooms share an updated full bath. Additional features include:2021 AC, 2024 Resealed Flat Roof, large Covered Porch, Fully Fenced Yard perfect for entertaining plus room for a pool, optional formal dining space off the family room and exterior Security cameras. Located in a quiet, pet- and family-friendly neighborhood, just a short walk or bike ride to Lake Osborne and John Prince Park, with convenient access to I-95, beaches, shopping, restaurants and more!
Features of 826 Cochran Drive
| MLS® # | RX-11103015 |
|---|---|
| USD | $549,500 |
| CAD | $765,838 |
| CNY | 元3,901,340 |
| EUR | €471,784 |
| GBP | £415,706 |
| RUB | ₽43,849,935 |
| Bedrooms | 4 |
| Bathrooms | 2.00 |
| Full Baths | 2 |
| Total Square Footage | 2,298 |
| Living Square Footage | 1,708 |
| Square Footage | Tax Rolls |
| Acres | 0.18 |
| Year Built | 1959 |
| Type | Residential |
| Sub-Type | Single Family Detached |
| Restrictions | None |
| Style | Ranch |
| Unit Floor | 0 |
| Status | Active |
| HOPA | No Hopa |
| Membership Equity | No |
Community Information
| Address | 826 Cochran Drive |
|---|---|
| Area | 5670 |
| Subdivision | LAKE OSBORNE HEIGHTS |
| City | Lake Worth Beach |
| County | Palm Beach |
| State | FL |
| Zip Code | 33461 |
Amenities
| Amenities | None |
|---|---|
| Utilities | Public Sewer, Public Water |
| Parking | Driveway, Garage - Attached |
| # of Garages | 2 |
| Is Waterfront | No |
| Waterfront | None |
| Has Pool | No |
| Pets Allowed | Yes |
| Subdivision Amenities | None |
Interior
| Interior Features | Entry Lvl Lvng Area, Cook Island, Split Bedroom, Walk-in Closet |
|---|---|
| Appliances | Auto Garage Open, Dishwasher, Disposal, Dryer, Microwave, Range - Electric, Refrigerator, Washer, Water Heater - Elec |
| Heating | Central, Electric |
| Cooling | Ceiling Fan, Central, Electric |
| Fireplace | No |
| # of Stories | 1 |
| Stories | 1.00 |
| Furnished | Unfurnished |
| Master Bedroom | Dual Sinks, Mstr Bdrm - Ground, Separate Shower, Separate Tub, Combo Tub/Shower |
Exterior
| Exterior Features | Fence, Open Patio, Room for Pool |
|---|---|
| Lot Description | < 1/4 Acre, Sidewalks, Treed Lot |
| Windows | Drapes, Impact Glass, Sliding |
| Roof | Comp Shingle |
| Construction | CBS, Vinyl Siding |
| Front Exposure | West |
Additional Information
| Date Listed | June 27th, 2025 |
|---|---|
| Days on Market | 124 |
| Zoning | SF-R(c |
| Foreclosure | No |
| Short Sale | No |
| RE / Bank Owned | No |
| Parcel ID | 38434428170000180 |
Room Dimensions
| Master Bedroom | 17 x 12 |
|---|---|
| Living Room | 16 x 15 |
| Kitchen | 13 x 10 |
Listing Details
| Office | NV Realty Group, LLC |
|---|---|
| info@nvrealtygroup.com |

