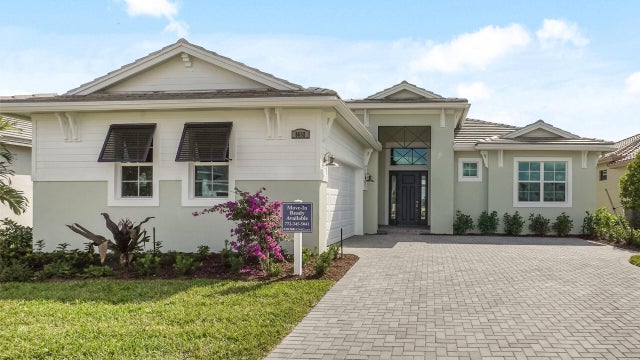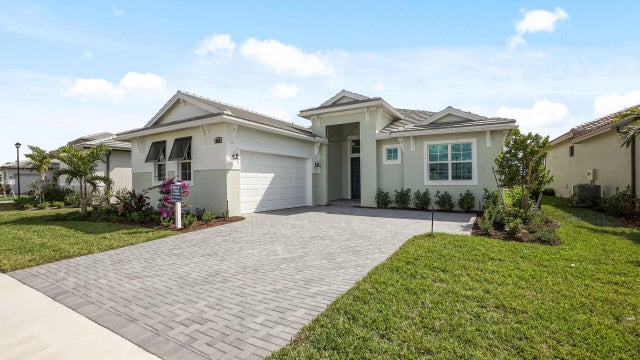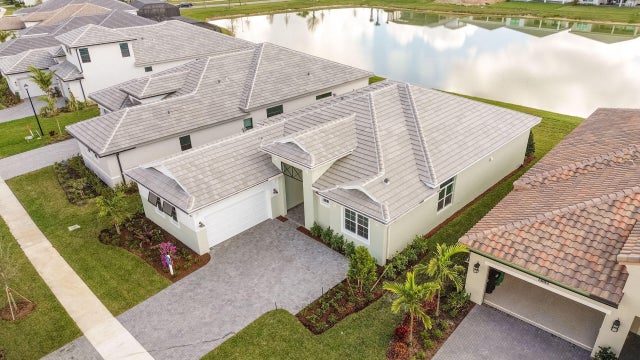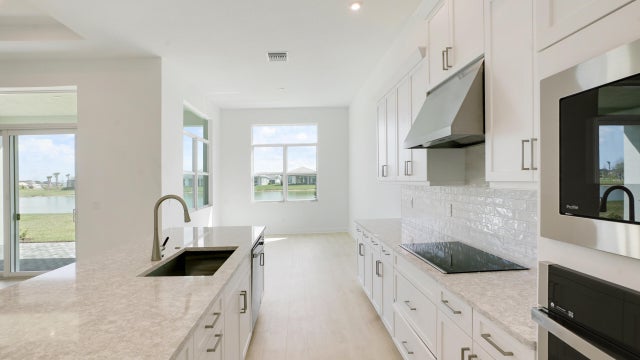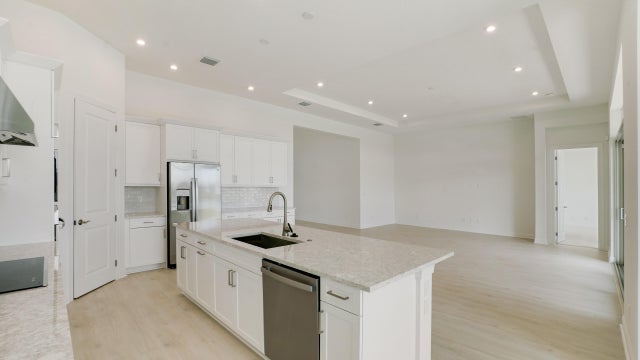About 8652 Sw Cantante Way
**New Construction** This west exposure Riley lakeview home features 3 Bedroom, a Study, 3 Full Baths, and 1 Half Bath. It includes a Great Room, a Snore Room, a Lanai, and a 2-car garage. The Kitchen boasts a 30'' GE Profile cooktop, a pro-style canopy hood, a built-in microwave and oven, 42'' upgraded white cabinets, quartz countertops, and a subway tile backsplash. Additional kitchen features include laminate wood flooring, under cabinet lighting, and a stainless steel single bowl undermount sink. The home also offers a summer kitchen, a frameless shower in the owner's bath, and upgraded recessed lighting in the Great Room and Owner's Bedroom. Quartz finishes throughout the home, and the garage features an epoxy floor.
Features of 8652 Sw Cantante Way
| MLS® # | RX-11102946 |
|---|---|
| USD | $644,990 |
| CAD | $904,631 |
| CNY | 元4,596,876 |
| EUR | €553,141 |
| GBP | £480,368 |
| RUB | ₽52,284,824 |
| HOA Fees | $429 |
| Bedrooms | 3 |
| Bathrooms | 4.00 |
| Full Baths | 3 |
| Half Baths | 1 |
| Total Square Footage | 3,405 |
| Living Square Footage | 2,586 |
| Square Footage | Developer |
| Acres | 0.19 |
| Year Built | 2024 |
| Type | Residential |
| Sub-Type | Single Family Detached |
| Restrictions | Other |
| Unit Floor | 0 |
| Status | Pending |
| HOPA | No Hopa |
| Membership Equity | No |
Community Information
| Address | 8652 Sw Cantante Way |
|---|---|
| Area | 7600 |
| Subdivision | VERANO SOUTH PUD 1 - POD D - PLAT NO. 4 (PB 102-1) LOT 122 |
| Development | Verano |
| City | Port Saint Lucie |
| County | St. Lucie |
| State | FL |
| Zip Code | 34987 |
Amenities
| Amenities | Bike - Jog, Clubhouse, Exercise Room, Park, Pickleball, Pool, Sidewalks, Street Lights, Tennis, Fitness Trail |
|---|---|
| Utilities | Public Sewer, Public Water |
| Parking | 2+ Spaces, Garage - Attached |
| # of Garages | 2 |
| View | Lake |
| Is Waterfront | Yes |
| Waterfront | Lake |
| Has Pool | No |
| Pets Allowed | Yes |
| Subdivision Amenities | Bike - Jog, Clubhouse, Exercise Room, Park, Pickleball, Pool, Sidewalks, Street Lights, Community Tennis Courts, Fitness Trail |
| Security | Gate - Manned |
Interior
| Interior Features | Foyer, Cook Island, Pantry, Walk-in Closet |
|---|---|
| Appliances | Cooktop, Dishwasher, Disposal, Dryer, Microwave, Refrigerator, Wall Oven, Washer |
| Heating | Central |
| Cooling | Central |
| Fireplace | No |
| # of Stories | 1 |
| Stories | 1.00 |
| Furnished | Unfurnished |
| Master Bedroom | Dual Sinks, Mstr Bdrm - Ground, Separate Shower |
Exterior
| Exterior Features | Summer Kitchen |
|---|---|
| Lot Description | < 1/4 Acre |
| Roof | Comp Shingle |
| Construction | CBS |
| Front Exposure | West |
Additional Information
| Date Listed | June 27th, 2025 |
|---|---|
| Days on Market | 113 |
| Zoning | Planne |
| Foreclosure | No |
| Short Sale | No |
| RE / Bank Owned | No |
| HOA Fees | 429 |
| Parcel ID | 332871501060004 |
Room Dimensions
| Master Bedroom | 15.8 x 15.2 |
|---|---|
| Bedroom 2 | 12.4 x 11.1 |
| Bedroom 3 | 11.8 x 11.2 |
| Dining Room | 11.1 x 13.5 |
| Living Room | 22.5 x 19.8 |
| Kitchen | 11.1 x 17.4 |
Listing Details
| Office | KSH Realty LLC |
|---|---|
| mfriedman@kolter.com |

